3524 Kings Cliff Road, Montgomery, AL 36116
Local realty services provided by:ERA Weeks & Browning Realty, Inc.
Listed by:michelle willis
Office:david kahn company
MLS#:579889
Source:AL_MLSM
Price summary
- Price:$170,000
- Price per sq. ft.:$102.91
About this home
Beautifully updated 3 bedroom, 2 bath home with hardwood and tile floors throughout. Both bathrooms have been completely remodeled with beautiful walk-in showers. The kitchen features custom butcher block counters, a gas stove, new dishwasher, pantry with rolling basket shelving, and a stunning island with granite top and seating that will remain.
The main level offers two bedrooms and a full bath, while the upstairs could serve as a private master suite with a spacious bedroom, two lighted closets, a full bath, and a versatile bonus area currently used as an art studio. The possibilities are endless!
Additional updates include new double paned energy efficient windows, upgraded electrical panel, and power run to two external storage buildings—one equipped with a window unit for AC. Updated lighting fixtures and fans throughout, plus recessed lighting in the upstairs bonus room. New hot water heater upstairs. Outside, enjoy the back deck overlooking a beautifully landscaped yard. Patio furniture is negotiable. Selling As-Is. Schedule your showing today!
Contact an agent
Home facts
- Year built:1983
- Listing ID #:579889
- Added:1 day(s) ago
- Updated:September 12, 2025 at 02:48 AM
Rooms and interior
- Bedrooms:3
- Total bathrooms:2
- Full bathrooms:2
- Living area:1,652 sq. ft.
Heating and cooling
- Cooling:Central Air, Electric
- Heating:Central, Gas
Structure and exterior
- Year built:1983
- Building area:1,652 sq. ft.
- Lot area:0.53 Acres
Schools
- High school:Carver Senior High School
- Elementary school:Crump Elementary School
Utilities
- Water:Public
- Sewer:Public Sewer
Finances and disclosures
- Price:$170,000
- Price per sq. ft.:$102.91
New listings near 3524 Kings Cliff Road
- New
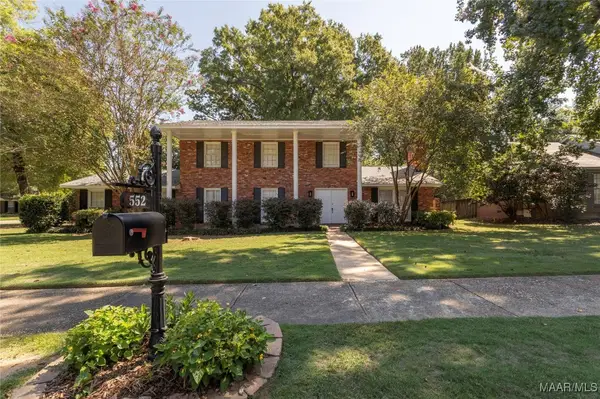 $289,900Active4 beds 3 baths2,916 sq. ft.
$289,900Active4 beds 3 baths2,916 sq. ft.552 Chatsworth Drive, Montgomery, AL 36109
MLS# 579929Listed by: CAPITAL RLTY GRP RIVER REGION - New
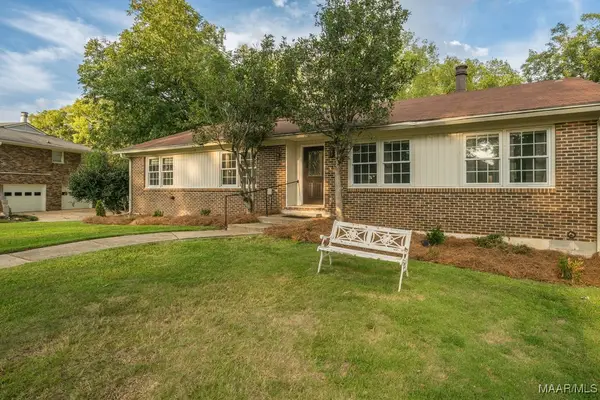 $205,000Active4 beds 3 baths2,330 sq. ft.
$205,000Active4 beds 3 baths2,330 sq. ft.417 Lurene Circle, Montgomery, AL 36109
MLS# 579918Listed by: BLOCTON REALTY SOLUTIONS, LLC. - New
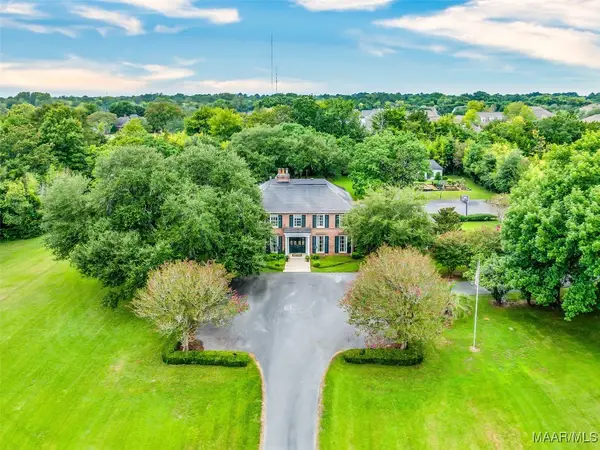 $945,000Active4 beds 6 baths5,906 sq. ft.
$945,000Active4 beds 6 baths5,906 sq. ft.2550 Woodley Road, Montgomery, AL 36111
MLS# 579821Listed by: REID & DAVIS REALTORS, LLC. - New
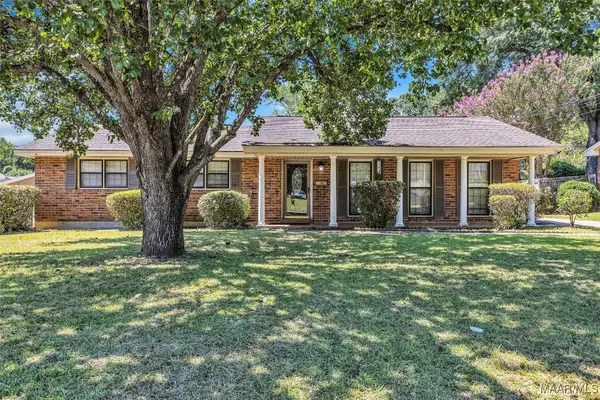 $169,900Active4 beds 2 baths1,709 sq. ft.
$169,900Active4 beds 2 baths1,709 sq. ft.812 Dumont Drive, Montgomery, AL 36109
MLS# 579924Listed by: RE/MAX CORNERSTONE PLUS - New
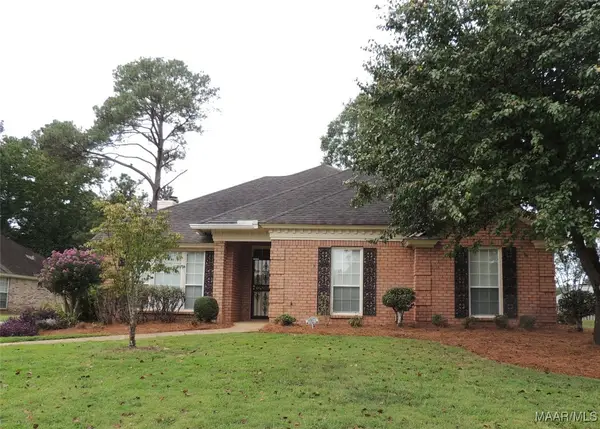 $215,000Active3 beds 2 baths1,792 sq. ft.
$215,000Active3 beds 2 baths1,792 sq. ft.680 Larkin Lane, Montgomery, AL 36109
MLS# 579758Listed by: MARY LOU BAILEY REALTY - New
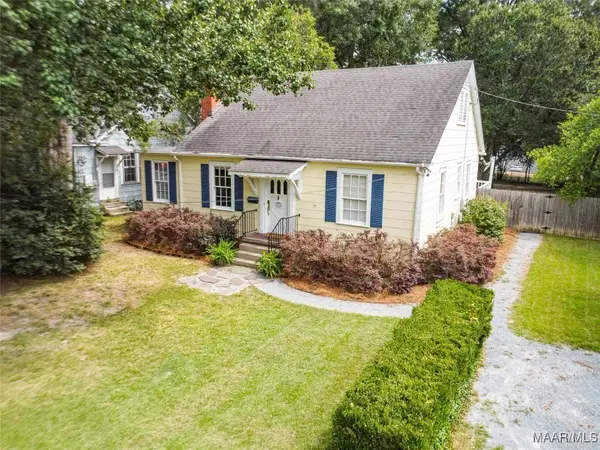 $205,000Active2 beds 2 baths1,617 sq. ft.
$205,000Active2 beds 2 baths1,617 sq. ft.2639 Girard Street, Montgomery, AL 36106
MLS# 579850Listed by: PARAMOUNT PROPERTIES, LLC. - New
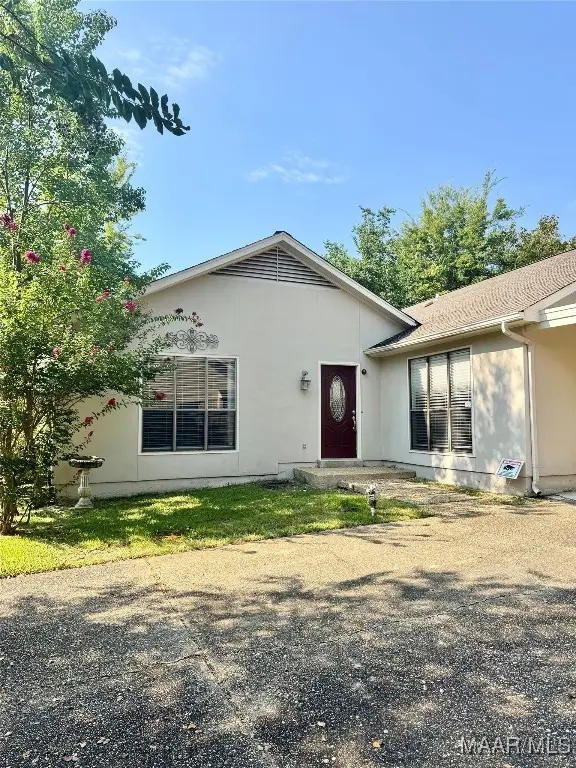 $234,999Active4 beds 2 baths1,932 sq. ft.
$234,999Active4 beds 2 baths1,932 sq. ft.2632 Crossgate Trail, Montgomery, AL 36117
MLS# 579904Listed by: HARRIS AND ATKINS REAL ESTATE - New
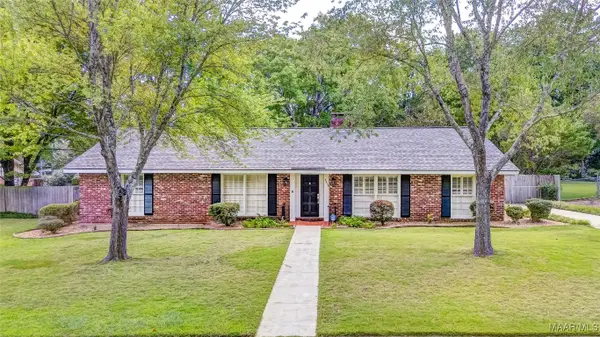 $225,000Active4 beds 3 baths2,176 sq. ft.
$225,000Active4 beds 3 baths2,176 sq. ft.3518 Silver Lane, Montgomery, AL 36106
MLS# 579886Listed by: PARTNERS REALTY - New
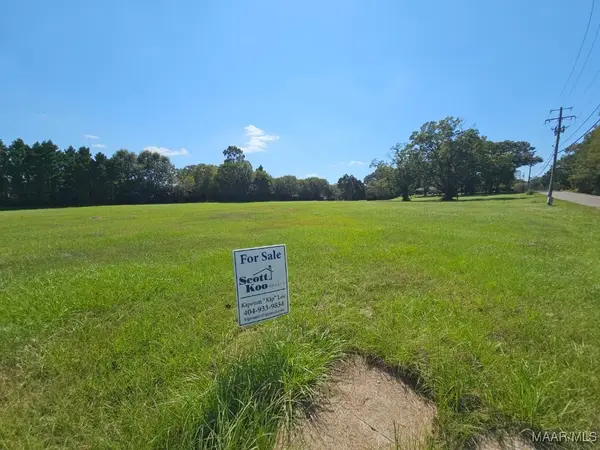 $95,000Active0.76 Acres
$95,000Active0.76 Acres6290 Monticello Drive, Montgomery, AL 36117
MLS# 579871Listed by: SCOTT KOO REALTY
