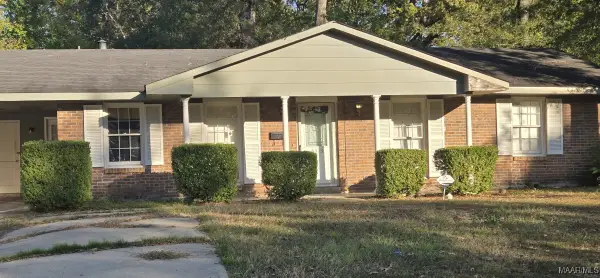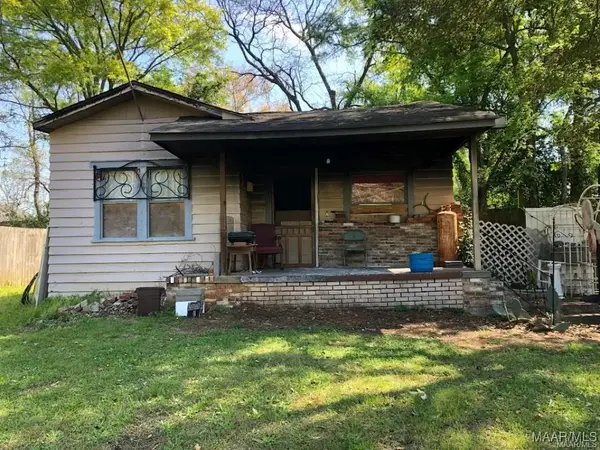3900 Turning Leaf Loop, Montgomery, AL 36116
Local realty services provided by:ERA Weeks & Browning Realty, Inc.
Listed by: melanie fuller
Office: arc realty
MLS#:576882
Source:AL_MLSM
Price summary
- Price:$398,900
- Price per sq. ft.:$147.96
- Monthly HOA dues:$322
About this home
Buyers, get a FULL year of HOA fees paid by the Seller with an acceptable offer! VA ASSUMABLE LOAN - 5.75 interest rate! Call for more info! Hurry to see this GORGEOUS home! Tucked away in a quiet cul-de-sac, it welcomes you with a long driveway leading to a spacious 2-car Garage. Inside, enjoy custom plantation shutters, hardwood flooring, & ornate trim. You'll find 3 Bedrooms, 2.5 Bathrooms, & a bright Study on the main floor. The open-concept layout includes a large Great Room with gas fireplace, a beautiful Dining Room & an oversized eat-in Kitchen with a large island—ideal for meal prep or entertaining. The Kitchen is a chef’s dream with TWO ovens, gas cooktop, built-in microwave, dishwasher, French-door refrigerator, under-cabinet lighting, recessed lights, deep sink, glass-front cabinets, & ample storage. The Main Suite features wood floors, an extra-large En-Suite Bath & walk-in closet. The Bath offers a double vanity, large jetted jacuzzi tub, tiled shower with bench, & private water closet. Upstairs is a large landing with built-ins, great as a library or 2nd office. The 2 upstairs Bedrooms share a Jack-and-Jill Bath. There are 2 attic spaces, a separate storage room in the Garage, & built-in hanging storage units that remain. Out back is a beautiful extended patio with a covered pergola and outdoor grill—perfect for relaxing. There's also a stunning brick fire pit area for get-togethers. The yard is irrigated by a system tied to the pond pumps—no extra water bill! You'll love the surround sound in the Great Room, Patio, & Main Bath. Extra upgrades include: RainSoft whole house water purification system, reverse osmosis tank under the sink for drinking water, purified water for the washing machine, Solar Snap insulation in the attic, & an Epoxy garage floor! This peaceful, private community blends nature & convenience. Homes like this one don’t come available often—don’t miss your chance! Visit www.groveparkliving.com to see ALL the fabulous amenities!
Contact an agent
Home facts
- Year built:2007
- Listing ID #:576882
- Added:161 day(s) ago
- Updated:November 15, 2025 at 04:35 PM
Rooms and interior
- Bedrooms:3
- Total bathrooms:3
- Full bathrooms:2
- Half bathrooms:1
- Living area:2,696 sq. ft.
Heating and cooling
- Cooling:Ceiling Fans, Central Air, Electric, Heat Pump, Multi Units
- Heating:Central, Electric, Heat Pump, Multiple Heating Units
Structure and exterior
- Roof:Ridge Vents
- Year built:2007
- Building area:2,696 sq. ft.
- Lot area:0.26 Acres
Schools
- High school:JAG High School
- Elementary school:Brewbaker Primary School
Utilities
- Water:Public
- Sewer:Public Sewer
Finances and disclosures
- Price:$398,900
- Price per sq. ft.:$147.96
- Tax amount:$3,610
New listings near 3900 Turning Leaf Loop
- New
 $184,999Active2 beds 2 baths1,510 sq. ft.
$184,999Active2 beds 2 baths1,510 sq. ft.3909 Elm Avenue, Montgomery, AL 36109
MLS# 581623Listed by: EXIT REALTY LEGACY HOMES - New
 $120,000Active3 beds 2 baths1,400 sq. ft.
$120,000Active3 beds 2 baths1,400 sq. ft.2200 Windsor Avenue, Montgomery, AL 36107
MLS# 581619Listed by: ARC REALTY-ELMORE - New
 $117,999Active3 beds 2 baths1,275 sq. ft.
$117,999Active3 beds 2 baths1,275 sq. ft.512 Hollow Wood Road, Montgomery, AL 36109
MLS# 581590Listed by: OURTOWN REALTY - New
 $115,000Active3 beds 1 baths1,356 sq. ft.
$115,000Active3 beds 1 baths1,356 sq. ft.21 Kent Street, Montgomery, AL 36109
MLS# 581605Listed by: SNC REAL ESTATE LLC. - New
 $87,500Active3 beds 2 baths1,236 sq. ft.
$87,500Active3 beds 2 baths1,236 sq. ft.4513 Rainbow Road, Montgomery, AL 36116
MLS# 581612Listed by: FLATFEE.COM - New
 $372,500Active4 beds 3 baths2,584 sq. ft.
$372,500Active4 beds 3 baths2,584 sq. ft.8607 Lenox Way, Montgomery, AL 36116
MLS# 581561Listed by: AEGIS-MICHAUD PROPERTIES INC - New
 $525,000Active5 beds 4 baths3,718 sq. ft.
$525,000Active5 beds 4 baths3,718 sq. ft.9858 Wynchase Circle, Montgomery, AL 36117
MLS# 581596Listed by: KW MONTGOMERY - New
 $225,000Active6 beds 3 baths2,796 sq. ft.
$225,000Active6 beds 3 baths2,796 sq. ft.212 W Vanderbilt Loop, Montgomery, AL 36109
MLS# 581598Listed by: ELIST REALTY ALABAMA LLC - New
 $140,000Active4 beds 2 baths1,380 sq. ft.
$140,000Active4 beds 2 baths1,380 sq. ft.4362 Eastmont Drive, Montgomery, AL 36109
MLS# 581573Listed by: RE/MAX TRI-STAR - New
 $35,000Active3 beds 1 baths1,288 sq. ft.
$35,000Active3 beds 1 baths1,288 sq. ft.619 Longview Street, Montgomery, AL 36107
MLS# 581586Listed by: MONTGOMERY METRO REALTY
