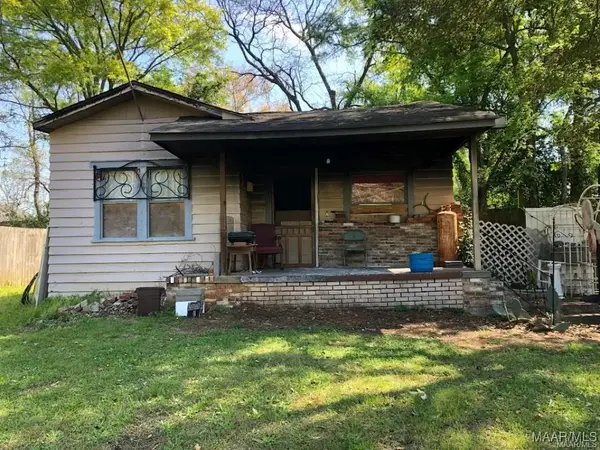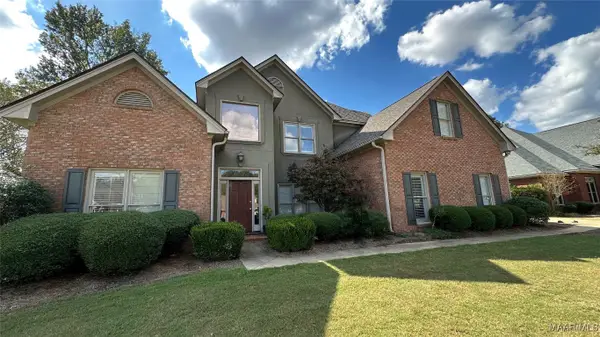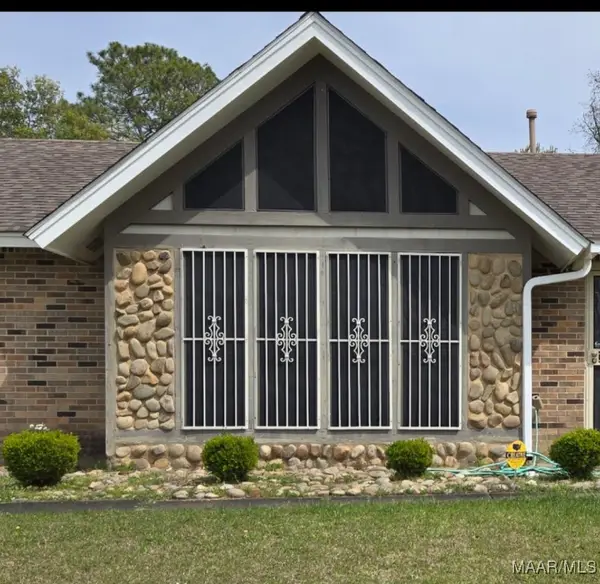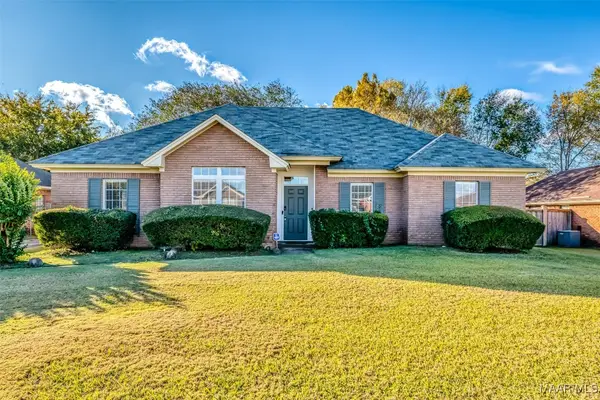428 Conrad Street, Montgomery, AL 36110
Local realty services provided by:ERA Weeks & Browning Realty, Inc.
428 Conrad Street,Montgomery, AL 36110
$90,000
- 3 Beds
- 2 Baths
- 1,352 sq. ft.
- Single family
- Active
Listed by: jeamela young
Office: re/max tri-star
MLS#:579495
Source:AL_MLSM
Price summary
- Price:$90,000
- Price per sq. ft.:$66.57
About this home
Welcome to this Private Oasis sitting on a corner lot with beautiful trees of shade. From the front porch you’ll enter into a spacious first living roomperfect to relax and unwind in. Moving on to the second living space open to the kitchen where all appliances will remain. Off of the kitchen is a laundry nook that has a nice washer and dryer that will also remain in the home. Just down the hall on the left is the restroom with tub shower combo. Moving along down the hall to the right is the first spacious bedroom and beside it is the second where the double beds will remain. Across the hall you’ll find the master bedroom with the restroom just beyond the door inside. Head outside to a beautiful private yard where even the pets have their on their own space. This is a gem that only awaits its new owner. Call me or your favorite realtor today!
Contact an agent
Home facts
- Year built:1968
- Listing ID #:579495
- Added:77 day(s) ago
- Updated:November 14, 2025 at 03:31 PM
Rooms and interior
- Bedrooms:3
- Total bathrooms:2
- Full bathrooms:1
- Half bathrooms:1
- Living area:1,352 sq. ft.
Heating and cooling
- Cooling:Central Air, Electric
- Heating:Central, Gas
Structure and exterior
- Year built:1968
- Building area:1,352 sq. ft.
- Lot area:0.25 Acres
Schools
- High school:Dr. Percy Julian High School
- Elementary school:Chisholm Elementary School
Utilities
- Water:Public
- Sewer:Public Sewer
Finances and disclosures
- Price:$90,000
- Price per sq. ft.:$66.57
- Tax amount:$780
New listings near 428 Conrad Street
- New
 $225,000Active6 beds 3 baths2,796 sq. ft.
$225,000Active6 beds 3 baths2,796 sq. ft.212 W Vanderbilt Loop, Montgomery, AL 36109
MLS# 581598Listed by: ELIST REALTY ALABAMA LLC - New
 $140,000Active3 beds 2 baths1,380 sq. ft.
$140,000Active3 beds 2 baths1,380 sq. ft.4362 Eastmont Drive, Montgomery, AL 36109
MLS# 581573Listed by: RE/MAX TRI-STAR - New
 $35,000Active3 beds 1 baths1,288 sq. ft.
$35,000Active3 beds 1 baths1,288 sq. ft.619 Longview Street, Montgomery, AL 36107
MLS# 581586Listed by: MONTGOMERY METRO REALTY - New
 $370,000Active4 beds 3 baths2,634 sq. ft.
$370,000Active4 beds 3 baths2,634 sq. ft.689 Towne Lake Drive, Montgomery, AL 36117
MLS# 581574Listed by: EDDINS PROPERTIES INC. - New
 $199,999Active4 beds 2 baths2,322 sq. ft.
$199,999Active4 beds 2 baths2,322 sq. ft.3313 Cross Creek Drive, Montgomery, AL 36116
MLS# 581584Listed by: MATTHEWS REALTY, LLC. - New
 $46,900Active3 beds 2 baths1,114 sq. ft.
$46,900Active3 beds 2 baths1,114 sq. ft.960 N Gap Loop, Montgomery, AL 36110
MLS# 581582Listed by: CHOSEN REALTY, LLC. - New
 $170,000Active3 beds 2 baths1,579 sq. ft.
$170,000Active3 beds 2 baths1,579 sq. ft.408 Glade Park Drive, Montgomery, AL 36109
MLS# 581559Listed by: ALABAMA REAL ESTATE LLC - New
 $1,049,900Active-- beds -- baths
$1,049,900Active-- beds -- baths3701 - 3743 Wesley Drive, Montgomery, AL 36111
MLS# 581579Listed by: NORLUXE REALTY MONTGOMERY - New
 $169,900Active3 beds 2 baths1,629 sq. ft.
$169,900Active3 beds 2 baths1,629 sq. ft.1127 Rosedale Drive, Montgomery, AL 36107
MLS# 581577Listed by: DAVID HERMAN REALTY - New
 $189,900Active4 beds 2 baths1,742 sq. ft.
$189,900Active4 beds 2 baths1,742 sq. ft.6712 Carol Court, Montgomery, AL 36116
MLS# 581485Listed by: CAPITAL RLTY GRP RIVER REGION
