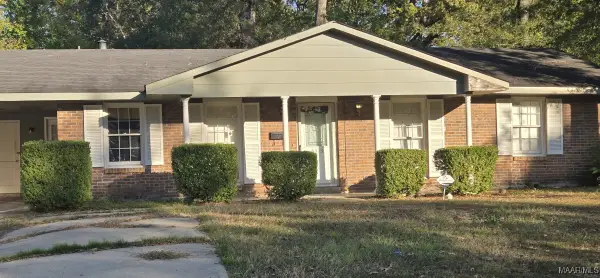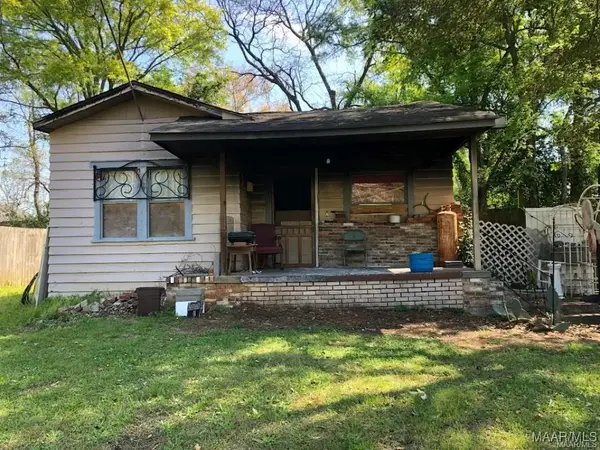4548 Bloomsbury Street, Montgomery, AL 36116
Local realty services provided by:ERA Enterprise Realty Associates
4548 Bloomsbury Street,Montgomery, AL 36116
$549,000
- 3 Beds
- 3 Baths
- 2,209 sq. ft.
- Single family
- Active
Listed by: brandi smith
Office: hampstead community realty llc.
MLS#:578610
Source:AL_MLSM
Price summary
- Price:$549,000
- Price per sq. ft.:$248.53
About this home
This like new 3 bedroom, 2 bath Hoxton plan is one of Hampstead's most popular 2-story design. Centered around a private courtyard, this home offers open concept living with thoughtful upgrades throughout. The courtyard has been enhanced with low maintenance artificial turf, creating the perfect outdoor retreat. Inside, you'll find all wood floors throughout, no carpet, along with light-filled living and dining spaces, a modern kitchen, and spacious bedrooms with generous storage. The primary suite features upgraded custom closets for enhanced organization and functionality. Plantation shutters and custom window treatments remain with the home, adding both style and function. Built with a brick exterior and durable post-tension foundation, this home combines timeless curb appeal with long-term quality. Move in ready and meticulously maintained, this home is the ideal blend of comfort, design, and low-maintenance living all available only in Hampstead.
Hampstead is an International Award Winning Community Design *** 3-acre community farm, tennis courts with on-site pro, playgrounds, dog parks, Hampstead Public Library Branch, Hampstead Athletic Club, shopping and parks all located within walking distance create a vibrant, energetic place to spend the day. Home to 2 neighborhood restaurants including Montgomery's only family-friendly coffee shop, restaurant and bar, The Tipping Point *** Gorgeous Hampstead Lido Pool located in the heart of the neighborhood serves as great gathering place for neighbors looking to enjoy the outdoors *** Hundreds of acres of parks, natural preserves and beautiful green space including the Hampstead Village Center where residents and visitors relish in a game of bocce at the bocce pavilions, read by the fountain or celebrate special occasions in natural surroundings. 23+ acre lake that is fully stocked and ready for fishing.
Contact an agent
Home facts
- Year built:2024
- Listing ID #:578610
- Added:108 day(s) ago
- Updated:November 15, 2025 at 04:35 PM
Rooms and interior
- Bedrooms:3
- Total bathrooms:3
- Full bathrooms:2
- Half bathrooms:1
- Living area:2,209 sq. ft.
Heating and cooling
- Cooling:Central Air, Electric, Multi Units
- Heating:Central, Gas, Multiple Heating Units
Structure and exterior
- Roof:Ridge Vents
- Year built:2024
- Building area:2,209 sq. ft.
- Lot area:0.1 Acres
Schools
- High school:Park Crossing High School
- Elementary school:Wilson Elementary School
Utilities
- Water:Public
- Sewer:Public Sewer
Finances and disclosures
- Price:$549,000
- Price per sq. ft.:$248.53
New listings near 4548 Bloomsbury Street
- New
 $184,999Active2 beds 2 baths1,510 sq. ft.
$184,999Active2 beds 2 baths1,510 sq. ft.3909 Elm Avenue, Montgomery, AL 36109
MLS# 581623Listed by: EXIT REALTY LEGACY HOMES - New
 $120,000Active3 beds 2 baths1,400 sq. ft.
$120,000Active3 beds 2 baths1,400 sq. ft.2200 Windsor Avenue, Montgomery, AL 36107
MLS# 581619Listed by: ARC REALTY-ELMORE - New
 $117,999Active3 beds 2 baths1,275 sq. ft.
$117,999Active3 beds 2 baths1,275 sq. ft.512 Hollow Wood Road, Montgomery, AL 36109
MLS# 581590Listed by: OURTOWN REALTY - New
 $115,000Active3 beds 1 baths1,356 sq. ft.
$115,000Active3 beds 1 baths1,356 sq. ft.21 Kent Street, Montgomery, AL 36109
MLS# 581605Listed by: SNC REAL ESTATE LLC. - New
 $87,500Active3 beds 2 baths1,236 sq. ft.
$87,500Active3 beds 2 baths1,236 sq. ft.4513 Rainbow Road, Montgomery, AL 36116
MLS# 581612Listed by: FLATFEE.COM - New
 $372,500Active4 beds 3 baths2,584 sq. ft.
$372,500Active4 beds 3 baths2,584 sq. ft.8607 Lenox Way, Montgomery, AL 36116
MLS# 581561Listed by: AEGIS-MICHAUD PROPERTIES INC - New
 $525,000Active5 beds 4 baths3,718 sq. ft.
$525,000Active5 beds 4 baths3,718 sq. ft.9858 Wynchase Circle, Montgomery, AL 36117
MLS# 581596Listed by: KW MONTGOMERY - New
 $225,000Active6 beds 3 baths2,796 sq. ft.
$225,000Active6 beds 3 baths2,796 sq. ft.212 W Vanderbilt Loop, Montgomery, AL 36109
MLS# 581598Listed by: ELIST REALTY ALABAMA LLC - New
 $140,000Active4 beds 2 baths1,380 sq. ft.
$140,000Active4 beds 2 baths1,380 sq. ft.4362 Eastmont Drive, Montgomery, AL 36109
MLS# 581573Listed by: RE/MAX TRI-STAR - New
 $35,000Active3 beds 1 baths1,288 sq. ft.
$35,000Active3 beds 1 baths1,288 sq. ft.619 Longview Street, Montgomery, AL 36107
MLS# 581586Listed by: MONTGOMERY METRO REALTY
