5520 Ash Grove Circle, Montgomery, AL 36116
Local realty services provided by:ERA Enterprise Realty Associates
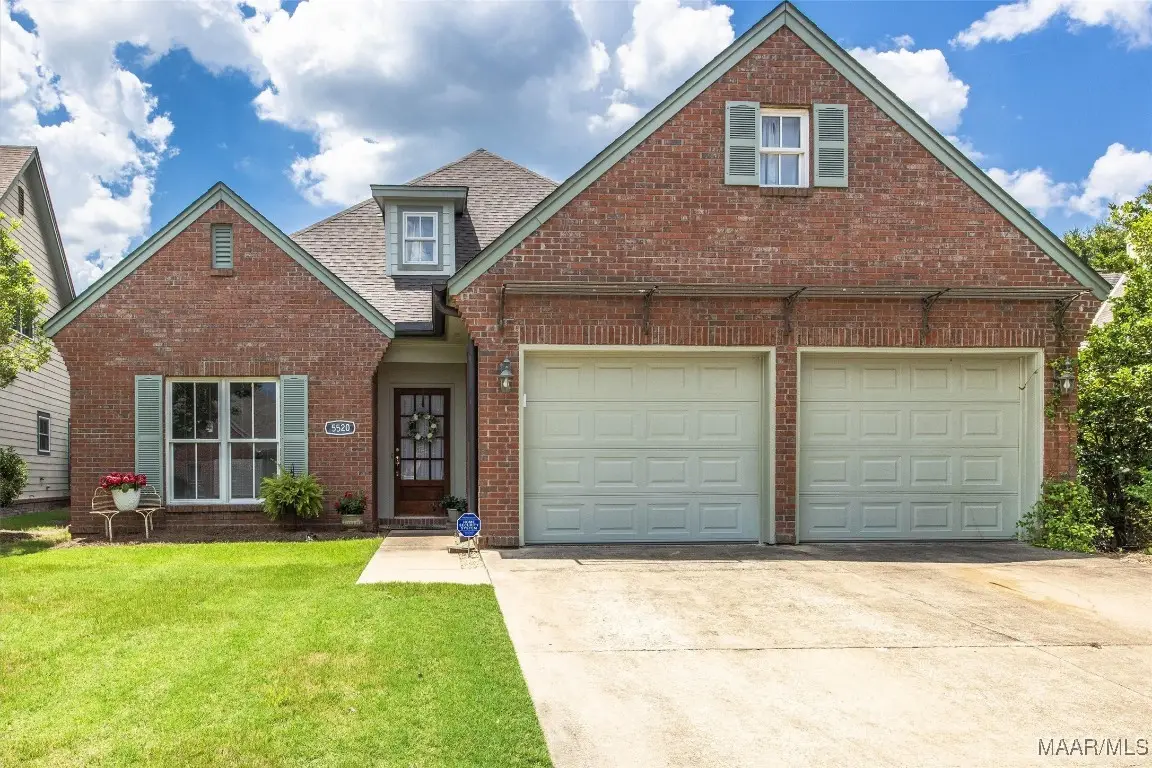
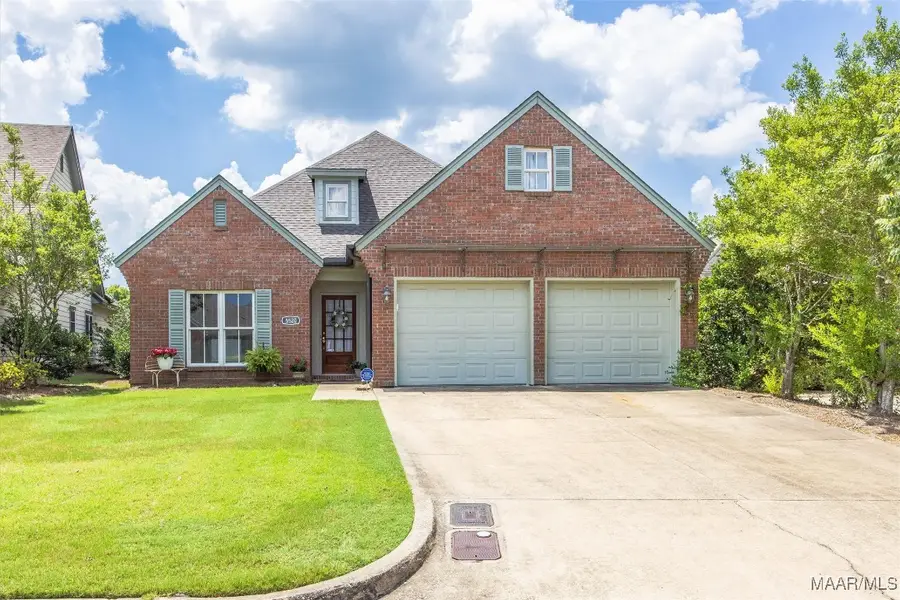

5520 Ash Grove Circle,Montgomery, AL 36116
$287,000
- 4 Beds
- 2 Baths
- 1,895 sq. ft.
- Single family
- Active
Listed by:emily dees
Office:arc realty
MLS#:578987
Source:AL_MLSM
Price summary
- Price:$287,000
- Price per sq. ft.:$151.45
- Monthly HOA dues:$322
About this home
Enjoy resort-style living in the private, gated community of Grove Park! This beautifully remodeled 4-bedroom, 2-bath home features new flooring (no carpet), updated appliances, white kitchen cabinets, new landscaping, and a 4-year-old HVAC system and water heater. Additionally, a new roof as of 2024! The open floor plan offers flexible living and dining areas, two fireplaces, and a spacious primary suite with tray ceiling, double vanities, separate tub and shower, and a large walk-in closet. Three additional bedrooms are privately located on the opposite side of the home. The fully fenced backyard oasis includes a covered porch, pergola, and peaceful views of a meadow and wooded area.
Grove Park offers low-maintenance living with lawn care included—mowing, edging, trimming, pine straw, treatments, and irrigation. Amenities abound: indoor and outdoor pools, fitness center, clubhouse, library, fishing lakes, walking trails, arbors, playground, and garden plots available for lease. Frequent social events provide a strong sense of community.
Located near shopping and restaurants, this is a rare opportunity to enjoy a carefree lifestyle with top-tier amenities and natural beauty—all without the upkeep!
Contact an agent
Home facts
- Year built:2005
- Listing Id #:578987
- Added:3 day(s) ago
- Updated:August 15, 2025 at 02:21 PM
Rooms and interior
- Bedrooms:4
- Total bathrooms:2
- Full bathrooms:2
- Living area:1,895 sq. ft.
Heating and cooling
- Cooling:Central Air, Electric
- Heating:Central, Electric
Structure and exterior
- Roof:Vented
- Year built:2005
- Building area:1,895 sq. ft.
Schools
- High school:Jefferson Davis High School
- Elementary school:BREW
Utilities
- Water:Public
- Sewer:Public Sewer
Finances and disclosures
- Price:$287,000
- Price per sq. ft.:$151.45
New listings near 5520 Ash Grove Circle
- New
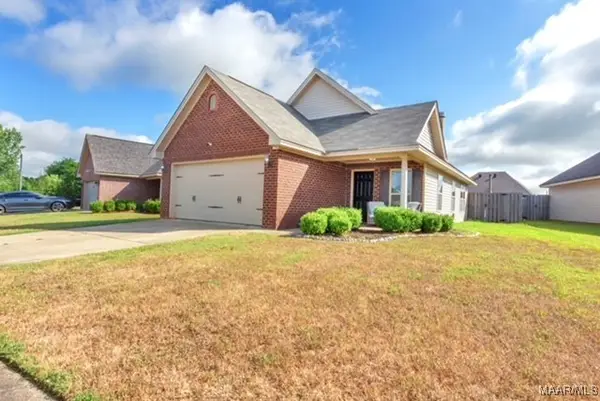 $220,000Active3 beds 2 baths1,408 sq. ft.
$220,000Active3 beds 2 baths1,408 sq. ft.532 Park Lake Drive, Montgomery, AL 36117
MLS# 579137Listed by: CAPITAL RLTY GRP RIVER REGION - New
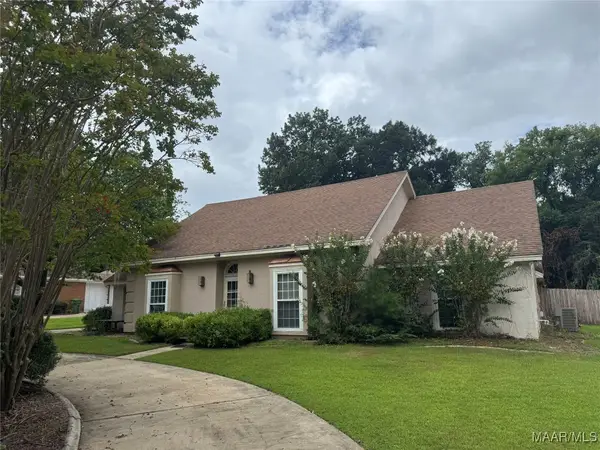 Listed by ERA$239,900Active3 beds 2 baths2,482 sq. ft.
Listed by ERA$239,900Active3 beds 2 baths2,482 sq. ft.6525 Eastwood Glen Drive, Montgomery, AL 36117
MLS# 579072Listed by: ERA WEEKS & BROWNING REALTY - New
 $114,900Active4 beds 2 baths1,684 sq. ft.
$114,900Active4 beds 2 baths1,684 sq. ft.2420 Haddington Road, Montgomery, AL 36116
MLS# 579136Listed by: X-CLUSIVE REALTY - New
 $149,900Active3 beds 2 baths1,300 sq. ft.
$149,900Active3 beds 2 baths1,300 sq. ft.3116 Oak Ridge Court, Montgomery, AL 36109
MLS# 579062Listed by: REGIONAL PROPERTY GROUP, LLC. - New
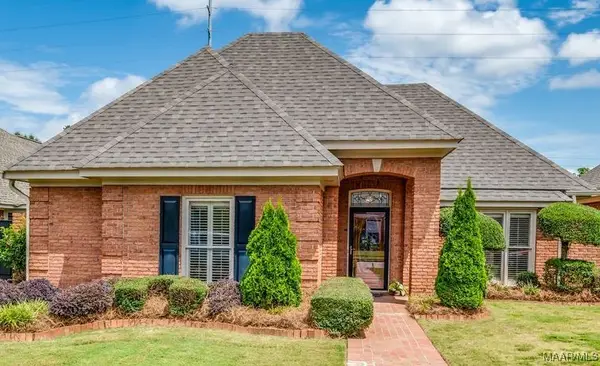 $289,000Active3 beds 2 baths2,273 sq. ft.
$289,000Active3 beds 2 baths2,273 sq. ft.137 N Charleston Court N, Montgomery, AL 36117
MLS# 579135Listed by: ARC REALTY - New
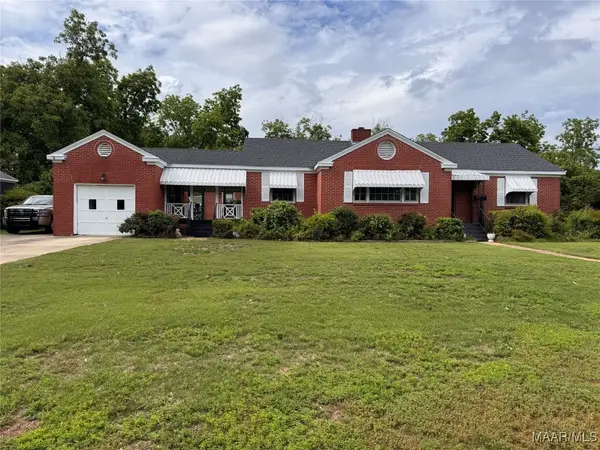 $185,000Active3 beds 3 baths2,366 sq. ft.
$185,000Active3 beds 3 baths2,366 sq. ft.2775 Pelzer Avenue, Montgomery, AL 36109
MLS# 579076Listed by: CHAPPELL ELITE REALTY - New
 $178,000Active3 beds 2 baths1,647 sq. ft.
$178,000Active3 beds 2 baths1,647 sq. ft.6201 Whitewater Court, Montgomery, AL 36117
MLS# 579085Listed by: RE/MAX TRI-STAR - New
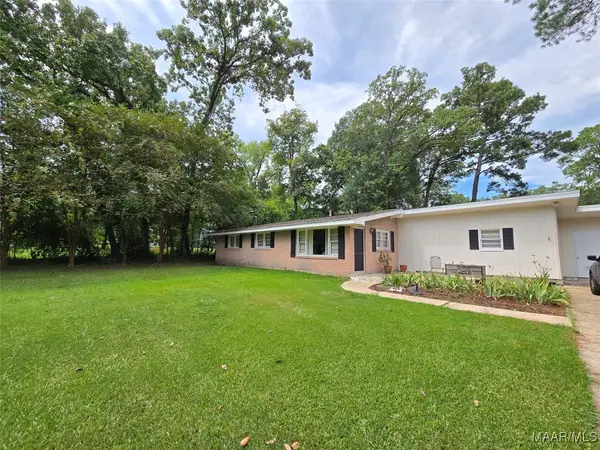 $130,000Active3 beds 2 baths1,772 sq. ft.
$130,000Active3 beds 2 baths1,772 sq. ft.1820 Robison Hill Road, Montgomery, AL 36106
MLS# 579131Listed by: PINNACLE GROUP AT KW MONTG. - New
 $265,000Active3 beds 3 baths2,289 sq. ft.
$265,000Active3 beds 3 baths2,289 sq. ft.3604 Silver Lane, Montgomery, AL 36106
MLS# 579070Listed by: ARC REALTY - New
 Listed by ERA$30,000Active0.6 Acres
Listed by ERA$30,000Active0.6 Acres312 NE Panama Street, Montgomery, AL 36107
MLS# 579121Listed by: ERA WEEKS & BROWNING REALTY
