3604 Silver Lane, Montgomery, AL 36106
Local realty services provided by:ERA Weeks & Browning Realty, Inc.
3604 Silver Lane,Montgomery, AL 36106
$250,000
- 3 Beds
- 3 Baths
- 2,289 sq. ft.
- Single family
- Active
Listed by: conni barnett
Office: arc realty
MLS#:579070
Source:AL_MLSM
Price summary
- Price:$250,000
- Price per sq. ft.:$109.22
About this home
Reduced Price! $250,000 and $ 10,000.00 Decorator Allowamce! Make an offer!
Charming Home in Treasured Hillwood – Custom, One Level, One Owner
Nestled in the heart of Midtown along picturesque streets of beautiful homes, this well-loved one-owner property offers timeless character and endless possibilities in this 3 bedroom, 2 full baths, 1/2 bath to move in soon and make it your own.
Step through inviting double wooden doors into a spacious marble tiled foyer and enjoy natural light streaming through the classic living and dining rooms. A generous family room richly paneled features a cozy wood-burning fireplace, floor to ceiling built-in shelves and cabinets, and 2 sets of double doors that open to a large brick patio—perfect for gatherings. The sunny breakfast room sits just off the fully equipped kitchen, complete with wooden cabinetry, smooth stove top, double ovens, double sink, and pantry to make meal prep a breeze. A nice sized laundry with storage cabinets only steps away.
The primary suite is large and includes two walk in closets, a full bath, and private access to the patio. Two additional bedrooms share a full bath with double vanities, offering space for family or guests.
Additional features include a touch of vintage such as quarry tile, parquet flooring, and wainscoting of interior; plus double car carport with brick wall, a fully fenced backyard with tall shade trees, berm, and a brick patio for grilling, entertaining, or relaxing.Home is as is so make your vision come true! $10,000 DECORATOR ALLOWANCE!!!
Location, location, location! Enjoy easy access to favorite restaurants, boutique shopping, schools, and access to I-85/65. Priced to sell—don’t miss the opportunity to make this Hillwood gem your own.
Contact an agent
Home facts
- Year built:1968
- Listing ID #:579070
- Added:90 day(s) ago
- Updated:November 13, 2025 at 03:36 PM
Rooms and interior
- Bedrooms:3
- Total bathrooms:3
- Full bathrooms:2
- Half bathrooms:1
- Living area:2,289 sq. ft.
Heating and cooling
- Cooling:Central Air, Electric
- Heating:Central, Gas
Structure and exterior
- Year built:1968
- Building area:2,289 sq. ft.
- Lot area:0.39 Acres
Schools
- High school:JAG High School
- Elementary school:Vaughn Road Elementary School
Utilities
- Water:Public
- Sewer:Public Sewer
Finances and disclosures
- Price:$250,000
- Price per sq. ft.:$109.22
- Tax amount:$1,058
New listings near 3604 Silver Lane
- New
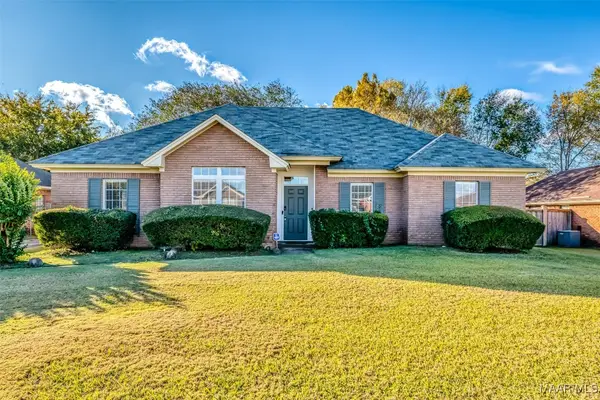 $189,900Active4 beds 2 baths1,742 sq. ft.
$189,900Active4 beds 2 baths1,742 sq. ft.6712 Carol Court, Montgomery, AL 36116
MLS# 581485Listed by: CAPITAL RLTY GRP RIVER REGION - New
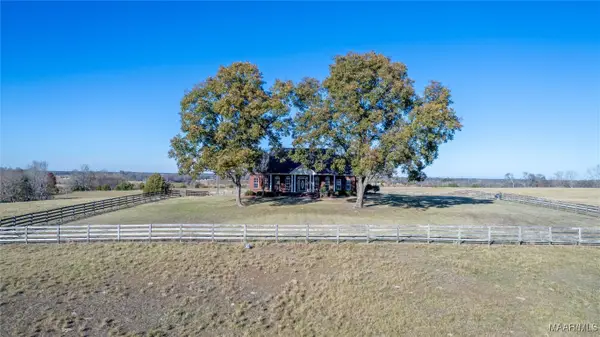 $499,900Active3 beds 3 baths3,015 sq. ft.
$499,900Active3 beds 3 baths3,015 sq. ft.1683 Hobbie Road, Montgomery, AL 36105
MLS# 580957Listed by: LOCAL REALTY MONTGOMERY - New
 $450,000Active4 beds 2 baths2,419 sq. ft.
$450,000Active4 beds 2 baths2,419 sq. ft.9312 Concord Park Drive, Montgomery, AL 36117
MLS# 581558Listed by: ELITE REALTY - Open Sun, 2:30 to 4pmNew
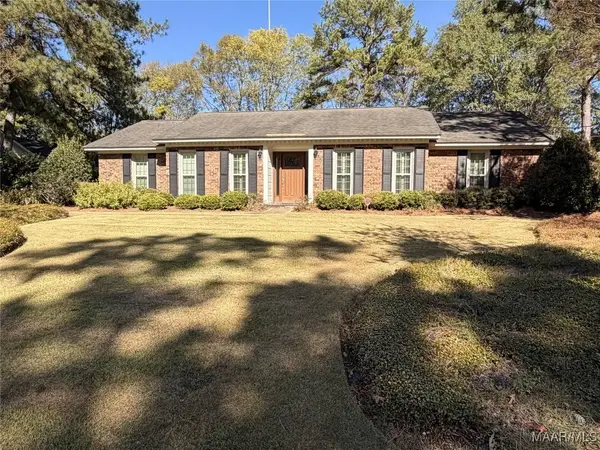 $364,900Active4 beds 2 baths2,293 sq. ft.
$364,900Active4 beds 2 baths2,293 sq. ft.3621 Lancaster Lane, Montgomery, AL 36106
MLS# 581333Listed by: KW MONTGOMERY - New
 $125,000Active3 beds 1 baths1,415 sq. ft.
$125,000Active3 beds 1 baths1,415 sq. ft.1910 Winona Avenue, Montgomery, AL 36107
MLS# 581566Listed by: BO EVANS REALTY - New
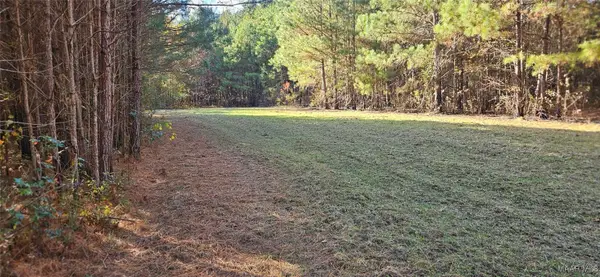 $95,000Active20 Acres
$95,000Active20 Acres0000 Nobles Road, Montgomery, AL 36116
MLS# 581567Listed by: REAL BROKER, LLC. - New
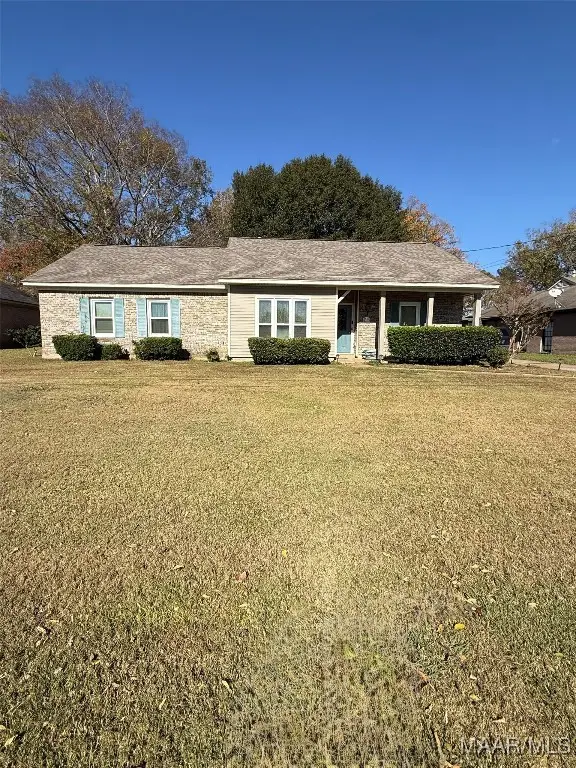 $215,000Active3 beds 2 baths1,832 sq. ft.
$215,000Active3 beds 2 baths1,832 sq. ft.4257 Shamrock Lane, Montgomery, AL 36106
MLS# 581554Listed by: EXIT GARTH REALTY - New
 $199,000Active3 beds 2 baths1,415 sq. ft.
$199,000Active3 beds 2 baths1,415 sq. ft.7001 Mckenzie Court, Montgomery, AL 36117
MLS# 581557Listed by: HARRIS AND ATKINS REAL ESTATE - New
 $144,900Active5 beds 3 baths1,954 sq. ft.
$144,900Active5 beds 3 baths1,954 sq. ft.3716 Dalraida Terrace, Montgomery, AL 36109
MLS# 581520Listed by: HARRIS AND ATKINS REAL ESTATE - New
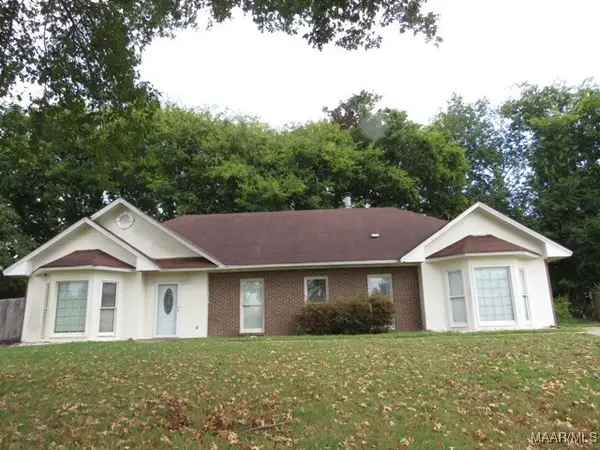 $199,900Active3 beds 2 baths1,916 sq. ft.
$199,900Active3 beds 2 baths1,916 sq. ft.6329 Old Pond Road, Montgomery, AL 36117
MLS# 581543Listed by: X-CLUSIVE REALTY
