6456 Wynwood Place, Montgomery, AL 36117
Local realty services provided by:ERA Enterprise Realty Associates
6456 Wynwood Place,Montgomery, AL 36117
$495,000
- 4 Beds
- 4 Baths
- 3,861 sq. ft.
- Single family
- Active
Listed by: phelps reid
Office: reid & davis realtors, llc.
MLS#:577150
Source:AL_MLSM
Price summary
- Price:$495,000
- Price per sq. ft.:$128.21
About this home
Elegant 4 bedroom home on large estate lot with wood floors, tall ceilings, crown molding, plantation shutters, tons of storage and wonderful natural light. Enter from the lovely covered front porch into a sun bathed foyer. The fabulous sunken den features an exquisite fireplace, built ins and easy access to elevated rear deck. Adjacent sun room is beautifully appointed and the ultimate spot to unwind. Dining room offers a marble built in buffet and plenty of room for hosting friends and family. Expansive kitchen with spacious island, breakfast bar, walk in pantry and breakfast area. First floor mother in law suite has a sitting room with built ins, bedroom with built in desk, large en suite bath and deep walk in closet. The second level provides an oversized primary suite, and two guest bedrooms with jack n jill bath and walk in closets. The primary suite boasts a fireplace, two walk in closets, and luxurious bath with dressing area, and marble finishes. Thoughtfully landscaped front to back with flowering plants, beautiful trees, irrigation and landscape lighting. Rear deck overlooks private backyard. Two car garage with storage and adjacent workshop. A quiet neighborhood for recreation and very convenient to East Montgomery shops and restaurants. Do not miss this custom built home in lovely Wynwood!
Contact an agent
Home facts
- Year built:1986
- Listing ID #:577150
- Added:164 day(s) ago
- Updated:November 27, 2025 at 03:29 PM
Rooms and interior
- Bedrooms:4
- Total bathrooms:4
- Full bathrooms:3
- Half bathrooms:1
- Living area:3,861 sq. ft.
Heating and cooling
- Cooling:Multi Units
- Heating:Multiple Heating Units
Structure and exterior
- Year built:1986
- Building area:3,861 sq. ft.
- Lot area:0.71 Acres
Schools
- High school:JAG High School
- Elementary school:Halcyon Elementary School
Utilities
- Water:Public
- Sewer:Public Sewer
Finances and disclosures
- Price:$495,000
- Price per sq. ft.:$128.21
- Tax amount:$1,500
New listings near 6456 Wynwood Place
- New
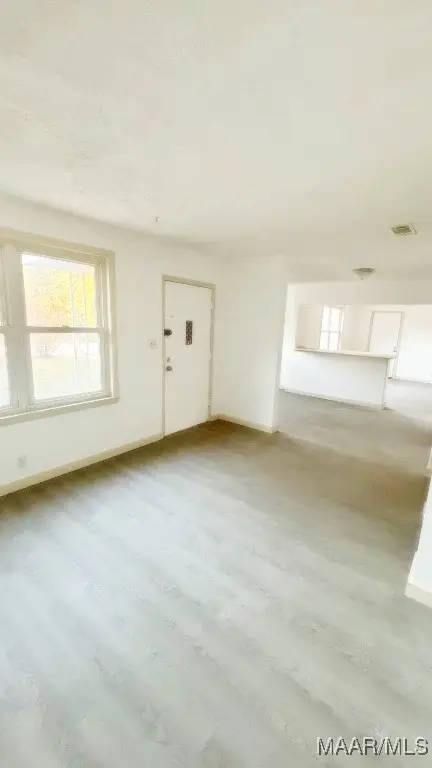 $95,900Active3 beds 1 baths1,517 sq. ft.
$95,900Active3 beds 1 baths1,517 sq. ft.327 Milton Road, Montgomery, AL 36110
MLS# 581464Listed by: BEST MOVE REALTY, LLC. - New
 $59,900Active3 beds 2 baths1,520 sq. ft.
$59,900Active3 beds 2 baths1,520 sq. ft.1839 James Avenue, Montgomery, AL 36107
MLS# 581783Listed by: REALTY CENTRAL - MONTGOMERY - New
 $109,000Active3 beds 2 baths1,067 sq. ft.
$109,000Active3 beds 2 baths1,067 sq. ft.3135 Dobbs Drive #1, Montgomery, AL 36116
MLS# 581870Listed by: EXP REALTY, LLC. - SOUTHERN BR - New
 $130,000Active3 beds 2 baths1,740 sq. ft.
$130,000Active3 beds 2 baths1,740 sq. ft.154 Briarbrook Drive, Montgomery, AL 36110
MLS# 581836Listed by: AGAPE HOMES LLC. - New
 $59,900Active4 beds 2 baths1,273 sq. ft.
$59,900Active4 beds 2 baths1,273 sq. ft.2817 Shenandoah Drive, Montgomery, AL 36116
MLS# 581859Listed by: CORE INTERNATIONAL REALTY - New
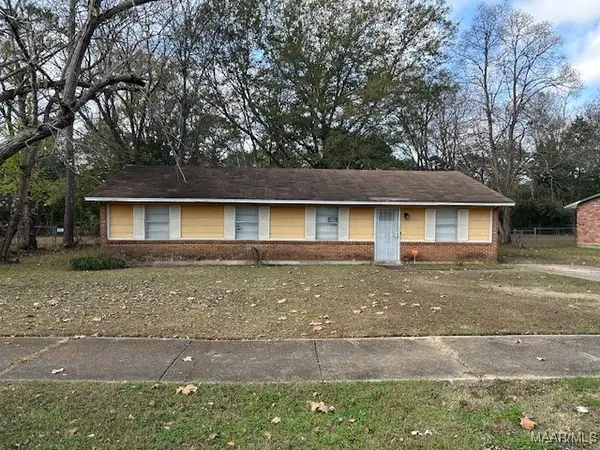 $115,000Active4 beds 2 baths1,372 sq. ft.
$115,000Active4 beds 2 baths1,372 sq. ft.3906 Chatwood Street, Montgomery, AL 36116
MLS# 581852Listed by: ARC REALTY - New
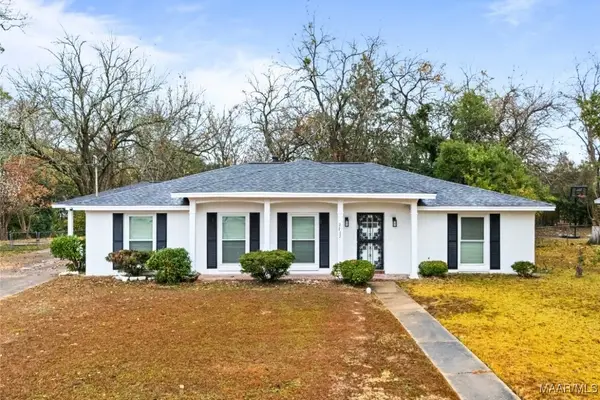 $174,900Active3 beds 2 baths1,908 sq. ft.
$174,900Active3 beds 2 baths1,908 sq. ft.2737 Knollwood Drive, Montgomery, AL 36116
MLS# 581671Listed by: EXP REALTY, LLC. - New
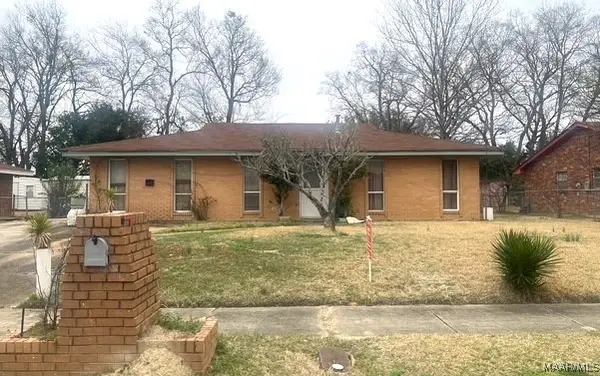 $59,900Active3 beds 2 baths2,056 sq. ft.
$59,900Active3 beds 2 baths2,056 sq. ft.5367 Connie Circle, Montgomery, AL 36108
MLS# 581856Listed by: CORE INTERNATIONAL REALTY - New
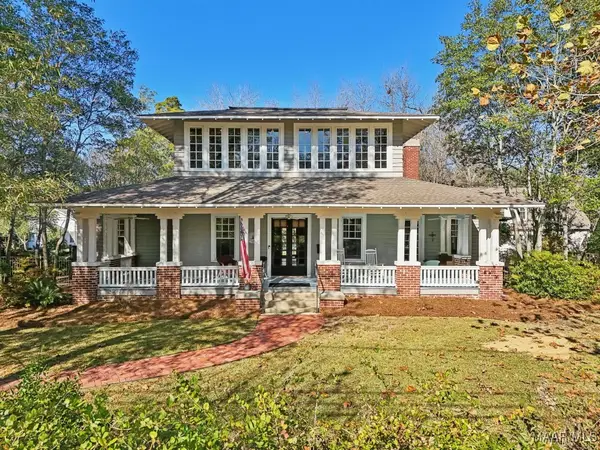 $595,000Active4 beds 3 baths3,148 sq. ft.
$595,000Active4 beds 3 baths3,148 sq. ft.1311 Woodward Avenue, Montgomery, AL 36106
MLS# 581403Listed by: REAL BROKER, LLC. - New
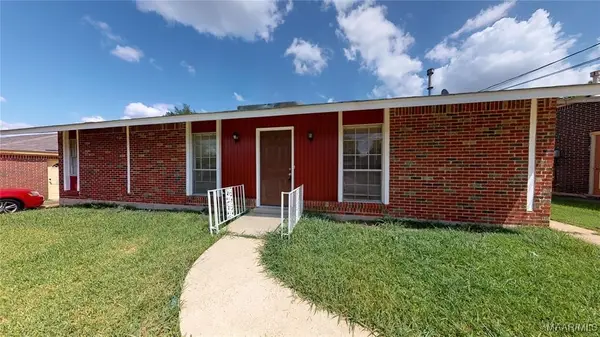 $120,000Active3 beds 2 baths1,215 sq. ft.
$120,000Active3 beds 2 baths1,215 sq. ft.4217 Green Meadow Drive, Montgomery, AL 36108
MLS# 581843Listed by: CAMELOT PROPERTIES LLC.
