7307 Glen Chase Road, Montgomery, AL 36117
Local realty services provided by:ERA Weeks & Browning Realty, Inc.
7307 Glen Chase Road,Montgomery, AL 36117
$240,000
- 3 Beds
- 2 Baths
- 1,576 sq. ft.
- Single family
- Active
Listed by:kim adams
Office:irongate real estate
MLS#:579180
Source:AL_MLSM
Price summary
- Price:$240,000
- Price per sq. ft.:$152.28
About this home
These pictures don’t lie! PLUS the seller is offering $5k towards closing costs with full price offer. This truly is a lovely 3-bedroom/2-bath home with modern upgrades and an outdoor oasis. The owner thoughtfully remodeled in 2022 including all new windows. This home is ready for you to move right in. You’ll love the brand-new LVP flooring that runs throughout the house, giving it a fresh and modern feel. Each bedroom has a custom-built closet from Closets by Design, perfect for keeping everything organized. The stylish bathrooms feature quality granite countertops worth showing off with a walk-in shower, vanity cabinets that have unique and functional drawers in the master bath. The guest bath has a tub-shower combo with ample storage, too.
The eat-in kitchen has everything you need: all major appliances, new quartz countertops with plenty of prep space, a breakfast bar, pantry, and ample cabinets. Just off the kitchen, the laundry room boasts brand-new custom cabinets that make everyday chores a little brighter. A new roof (2023) offers peace of mind, while the piggyback HVAC system ensures comfort but also functions more economically.
In the spacious living room, a cozy gas fireplace sets the mood for chilly nights, and there’s even an outdoor gas line on the patio that's ready for a fire pit or outdoor fireplace. Speaking of outdoors, step into the backyard and enjoy the covered patio—ideal for relaxing with friends and family. You can even convert part of it into covered parking. And as if all of this wasn't enough, this home is located at the end of a quiet, dead-end street so neighborhood traffic is virtually non-existent.
Don’t miss your chance to make this charming home yours. Come see it for yourself and imagine the memories you’ll create here!
Contact an agent
Home facts
- Year built:1993
- Listing ID #:579180
- Added:58 day(s) ago
- Updated:October 21, 2025 at 02:28 PM
Rooms and interior
- Bedrooms:3
- Total bathrooms:2
- Full bathrooms:2
- Living area:1,576 sq. ft.
Heating and cooling
- Cooling:Central Air, Electric
- Heating:Dual System
Structure and exterior
- Year built:1993
- Building area:1,576 sq. ft.
- Lot area:0.19 Acres
Schools
- High school:Park Crossing High School
- Elementary school:Halcyon Elementary School
Utilities
- Water:Public
- Sewer:Public Sewer
Finances and disclosures
- Price:$240,000
- Price per sq. ft.:$152.28
- Tax amount:$894
New listings near 7307 Glen Chase Road
- New
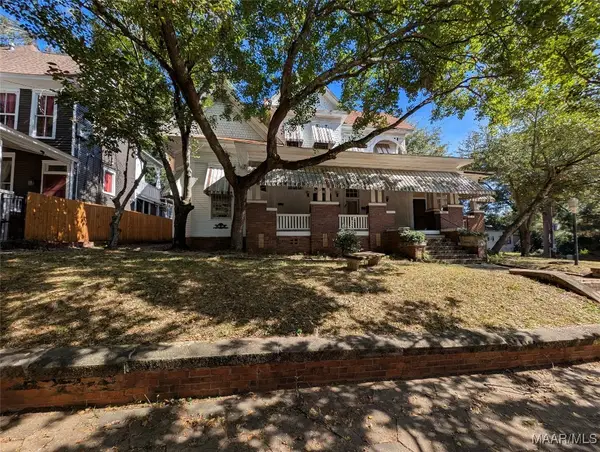 $135,000Active-- beds -- baths
$135,000Active-- beds -- baths1255 S Hull Street, Montgomery, AL 36104
MLS# 581144Listed by: PARTNERS REALTY - New
 $215,000Active3 beds 3 baths1,827 sq. ft.
$215,000Active3 beds 3 baths1,827 sq. ft.4055 Wares Ferry Road, Montgomery, AL 36109
MLS# 581165Listed by: EXIT GARTH REALTY - New
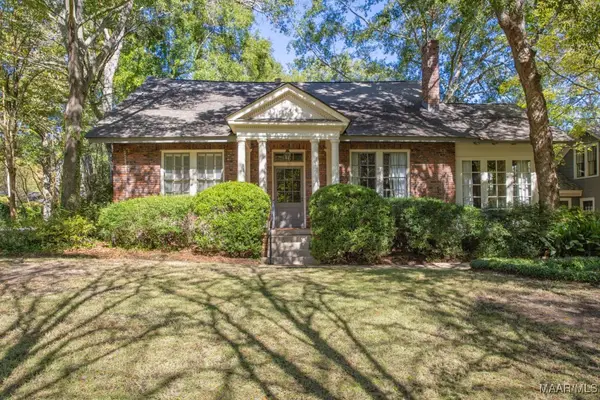 $449,000Active4 beds 3 baths2,853 sq. ft.
$449,000Active4 beds 3 baths2,853 sq. ft.741 Thorn Place, Montgomery, AL 36106
MLS# 581012Listed by: REID & DAVIS REALTORS, LLC. - New
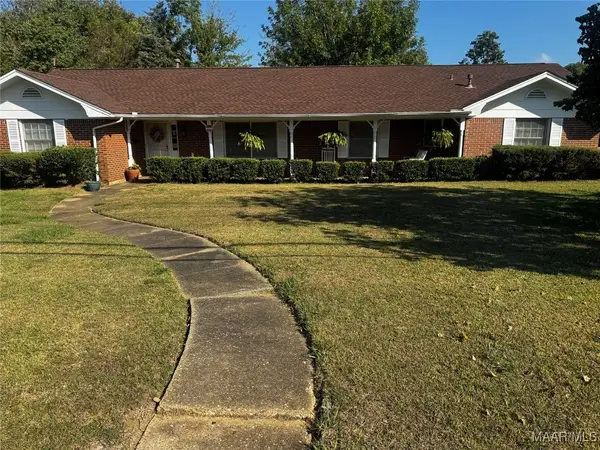 $95,000Active3 beds 2 baths1,815 sq. ft.
$95,000Active3 beds 2 baths1,815 sq. ft.2815 Ravenwood Drive, Montgomery, AL 36116
MLS# 581153Listed by: BELL & CORWIN, INC. - New
 $235,000Active3 beds 2 baths1,909 sq. ft.
$235,000Active3 beds 2 baths1,909 sq. ft.4012 Ballentine Drive, Montgomery, AL 36106
MLS# 581149Listed by: BELL & CORWIN, INC. - New
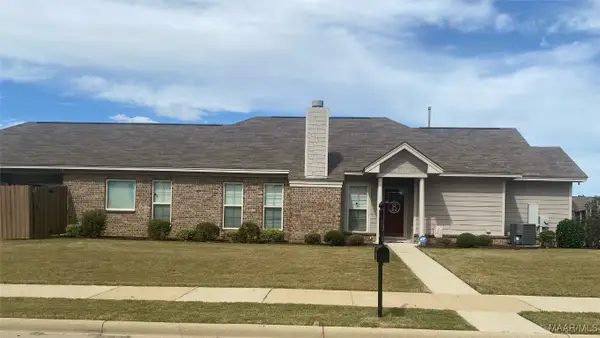 $279,900Active3 beds 2 baths1,616 sq. ft.
$279,900Active3 beds 2 baths1,616 sq. ft.8810 Prairie Fire Lane, Montgomery, AL 36117
MLS# 581146Listed by: ARONOV REALTY BROKERAGE INC. - New
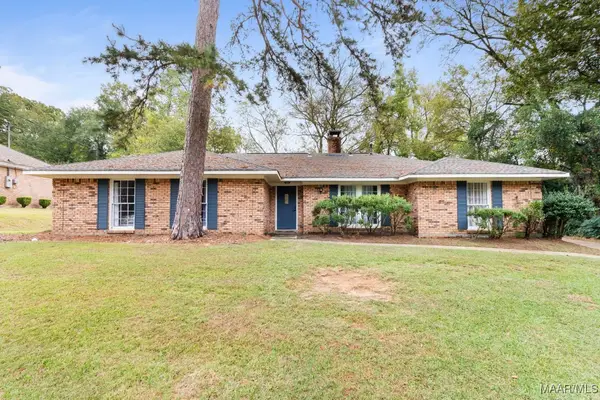 $247,000Active3 beds 2 baths2,428 sq. ft.
$247,000Active3 beds 2 baths2,428 sq. ft.908 Whitehall Parkway, Montgomery, AL 36109
MLS# 581142Listed by: REAL BROKER, LLC. - New
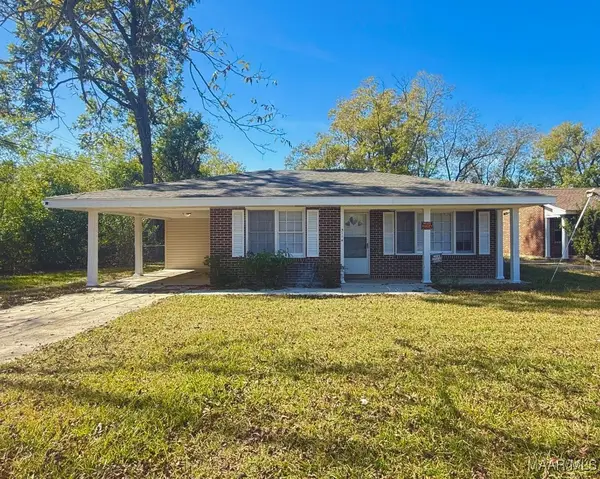 $144,000Active4 beds 2 baths1,419 sq. ft.
$144,000Active4 beds 2 baths1,419 sq. ft.3114 Woodley Road, Montgomery, AL 36116
MLS# 581143Listed by: RE/MAX CORNERSTONE PLUS - New
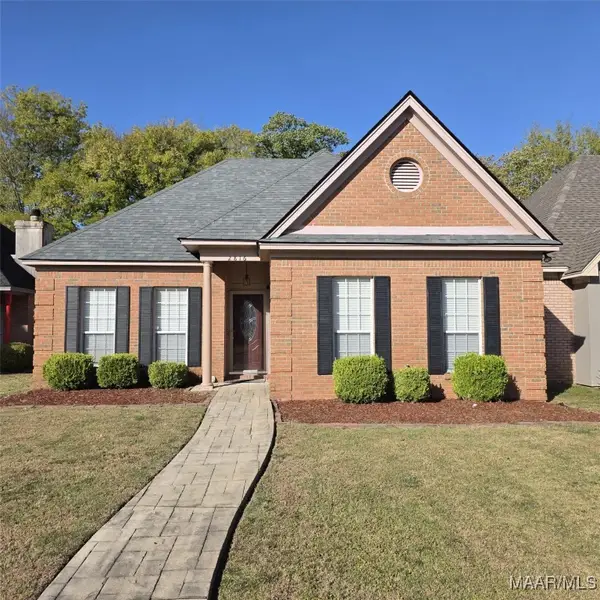 $170,000Active3 beds 2 baths1,738 sq. ft.
$170,000Active3 beds 2 baths1,738 sq. ft.2816 Newport Road, Montgomery, AL 36111
MLS# 581137Listed by: EXIT GARTH REALTY - New
 $130,000Active3 beds 2 baths1,805 sq. ft.
$130,000Active3 beds 2 baths1,805 sq. ft.1180 Freemont Drive, Montgomery, AL 36111
MLS# 581134Listed by: KELLY REALTY, LLC.
