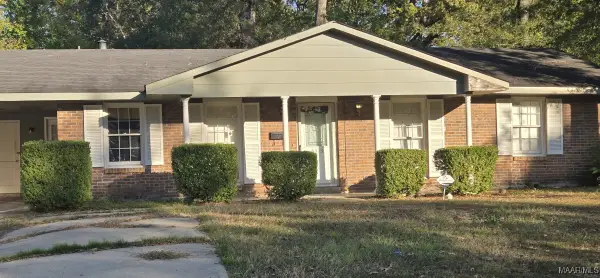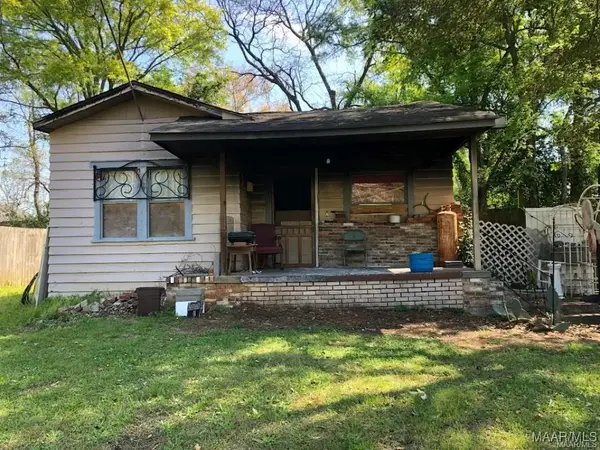7317 Spencer Circle, Montgomery, AL 36116
Local realty services provided by:ERA Weeks & Browning Realty, Inc.
7317 Spencer Circle,Montgomery, AL 36116
$278,900
- 4 Beds
- 2 Baths
- 1,444 sq. ft.
- Single family
- Active
Listed by: jim tate
Office: dhi realty of al. llc. montg.
MLS#:573827
Source:AL_MLSM
Price summary
- Price:$278,900
- Price per sq. ft.:$193.14
- Monthly HOA dues:$83.33
About this home
Welcome to 7317 Spencer Circle, Montgomery, AL 36116 in our Chase Creek Community. Introducing the Julia floorplan in our Chase Creek Community. The Julia is a beautiful one-story floor plan and is sure to catch your attention. This 3-bedroom, 2-bathroom home offers a little over 1400square feet of functionality for convenient and comfortable living.
As you enter the foyer, you will immediately notice the high-quality details and finishes throughout. Connected off the foyer are the study, laundry room, and garage. Continue walking down the hall and you will enter the great room. The open concept blends the kitchen, living, and dining areas seamlessly, allowing natural light to illuminate the space.
Enjoy beautiful and low-maintenance LVP flooring throughout this home. The kitchen is fully equipped with modern cabinets, quarts countertops, a center island, stainless steel appliances, and a pantry for all your storage needs.
The owner’s suite is generously sized and includes a walk-in closet and private bathroom with a double sink vanity, granite countertops, and an enclosed shower. Bedrooms two and three are perfect for family and guests. A conveniently located bathroom with a bathtub/shower combination can be found nestled between the two guest bedrooms.
Like all homes in Chase Creek, the Julia includes a Home is Connected smart home technology package which allows you to control your home with your smart device while near or away. Pictures may be of a similar home and not necessarily of the subject property. Pictures are representational only.
Contact us today and find your home at Chase Creek.
Contact an agent
Home facts
- Year built:2025
- Listing ID #:573827
- Added:231 day(s) ago
- Updated:November 15, 2025 at 04:35 PM
Rooms and interior
- Bedrooms:4
- Total bathrooms:2
- Full bathrooms:2
- Living area:1,444 sq. ft.
Heating and cooling
- Cooling:Central Air, Electric, Heat Pump
- Heating:Central, Electric, Heat Pump
Structure and exterior
- Year built:2025
- Building area:1,444 sq. ft.
- Lot area:0.21 Acres
Schools
- High school:JAG High School
- Elementary school:Halcyon Elementary School
Utilities
- Water:Public
- Sewer:Public Sewer
Finances and disclosures
- Price:$278,900
- Price per sq. ft.:$193.14
New listings near 7317 Spencer Circle
- New
 $184,999Active2 beds 2 baths1,510 sq. ft.
$184,999Active2 beds 2 baths1,510 sq. ft.3909 Elm Avenue, Montgomery, AL 36109
MLS# 581623Listed by: EXIT REALTY LEGACY HOMES - New
 $120,000Active3 beds 2 baths1,400 sq. ft.
$120,000Active3 beds 2 baths1,400 sq. ft.2200 Windsor Avenue, Montgomery, AL 36107
MLS# 581619Listed by: ARC REALTY-ELMORE - New
 $117,999Active3 beds 2 baths1,275 sq. ft.
$117,999Active3 beds 2 baths1,275 sq. ft.512 Hollow Wood Road, Montgomery, AL 36109
MLS# 581590Listed by: OURTOWN REALTY - New
 $115,000Active3 beds 1 baths1,356 sq. ft.
$115,000Active3 beds 1 baths1,356 sq. ft.21 Kent Street, Montgomery, AL 36109
MLS# 581605Listed by: SNC REAL ESTATE LLC. - New
 $87,500Active3 beds 2 baths1,236 sq. ft.
$87,500Active3 beds 2 baths1,236 sq. ft.4513 Rainbow Road, Montgomery, AL 36116
MLS# 581612Listed by: FLATFEE.COM - New
 $372,500Active4 beds 3 baths2,584 sq. ft.
$372,500Active4 beds 3 baths2,584 sq. ft.8607 Lenox Way, Montgomery, AL 36116
MLS# 581561Listed by: AEGIS-MICHAUD PROPERTIES INC - New
 $525,000Active5 beds 4 baths3,718 sq. ft.
$525,000Active5 beds 4 baths3,718 sq. ft.9858 Wynchase Circle, Montgomery, AL 36117
MLS# 581596Listed by: KW MONTGOMERY - New
 $225,000Active6 beds 3 baths2,796 sq. ft.
$225,000Active6 beds 3 baths2,796 sq. ft.212 W Vanderbilt Loop, Montgomery, AL 36109
MLS# 581598Listed by: ELIST REALTY ALABAMA LLC - New
 $140,000Active4 beds 2 baths1,380 sq. ft.
$140,000Active4 beds 2 baths1,380 sq. ft.4362 Eastmont Drive, Montgomery, AL 36109
MLS# 581573Listed by: RE/MAX TRI-STAR - New
 $35,000Active3 beds 1 baths1,288 sq. ft.
$35,000Active3 beds 1 baths1,288 sq. ft.619 Longview Street, Montgomery, AL 36107
MLS# 581586Listed by: MONTGOMERY METRO REALTY
