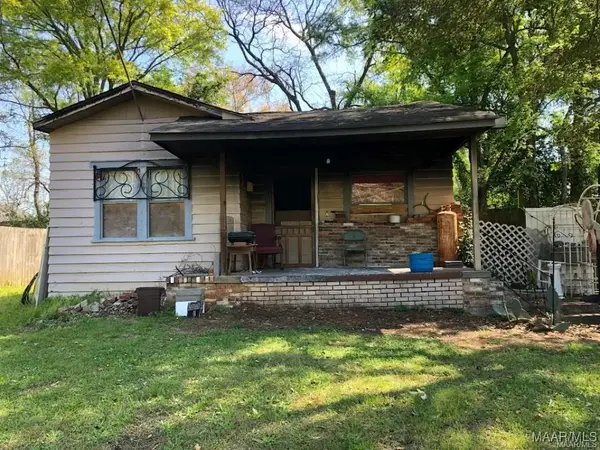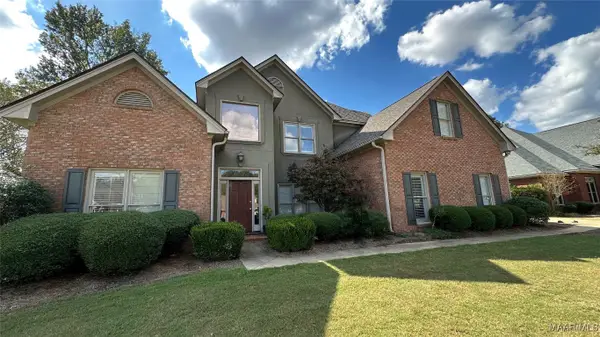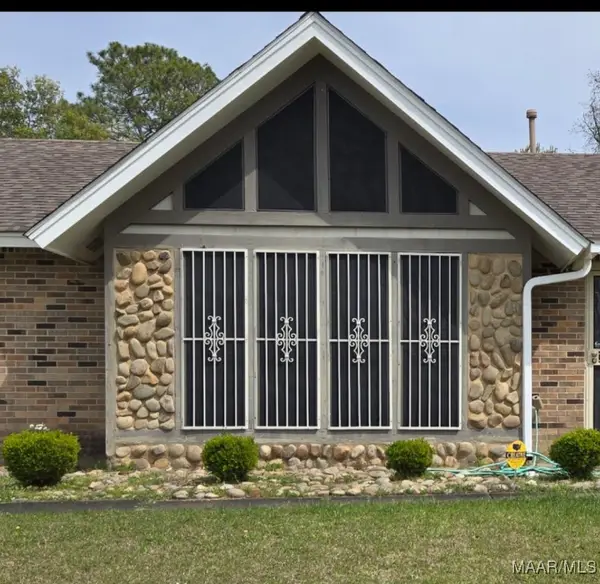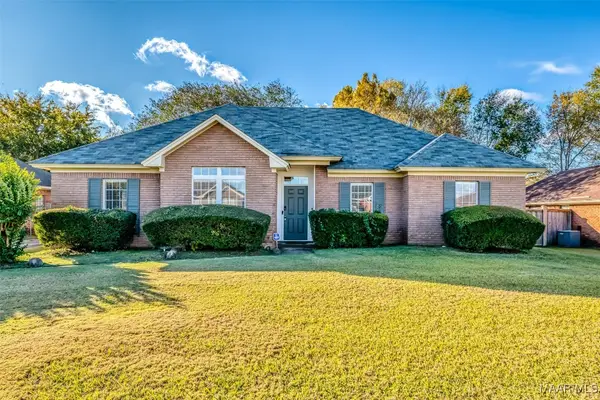7339 Brisbane Place, Montgomery, AL 36117
Local realty services provided by:ERA Enterprise Realty Associates
7339 Brisbane Place,Montgomery, AL 36117
$975,000
- 5 Beds
- 6 Baths
- 4,955 sq. ft.
- Single family
- Active
Listed by: renee richardson
Office: capital rlty grp river region
MLS#:578950
Source:AL_MLSM
Price summary
- Price:$975,000
- Price per sq. ft.:$196.77
About this home
Welcome to this impeccable Wynlakes dream home which offers an abundance of fabulous updates! Professional remodel in 2022! The front porch is so welcoming, and when you enter the home, every turn is truly a WOW!!! Just under 5,000 square feet, this home offers 5 bedrooms, 5.5 baths, plus a bonus room. The layout of this home offers so much. You will find the main suite plus another bedroom on the first floor, one set of stairs leads you to 3 bedrooms & 2 full bathrooms (one bedroom is the size of a bonus room), and another set of stairs leads you to the huge bonus room and full bath. That bonus room also offers a closet, so truly could be a 6th bedroom! Gorgeous formal dining room. And talk about a dream kitchen! This kitchen has it ALL! Gorgeous quartz countertops, updated gold fixtures and hardware, double ovens/ microwave in the wall, gas cooktop with an additional oven below it, beautiful range hood, built in wine cooler, new plumbing fixtures, new sink, new appliances. Huge island, plus a breakfast bar & a breakfast nook. Large walk in pantry. Great room is so spacious and features built in bookcases & a fireplace. Main bedroom offers double boxed ceiling & two large walk in closet with built-ins. Main bath has double vanity, air jetted tub, separate shower. Bathroom updates include new sinks, quartz countertops, fixtures, mirrors, toilets. New wood floor in main bedroom. New carpet. New paint. And so much more was done!! Roof installed in 2022, two water heaters replaced in 2023 and the 3rd water heater replaced in 2025, one new AC in 2022, two new coils in 2022 & 2025, pool was converted to salt water in 2022, & new pump in 2025! Step outside to a gorgeous oasis including a beautiful heated pool & wonderful back patio! Full two car garage plus a 3rd bay for storage. Go thru the gate and there's a terrific space to park anything extra as well! Landscaping is impeccable, as is EVERYTHING in this home!! Schedule your private viewing to see for yourself!
Contact an agent
Home facts
- Year built:2003
- Listing ID #:578950
- Added:97 day(s) ago
- Updated:November 14, 2025 at 03:31 PM
Rooms and interior
- Bedrooms:5
- Total bathrooms:6
- Full bathrooms:5
- Half bathrooms:1
- Living area:4,955 sq. ft.
Heating and cooling
- Cooling:Ceiling Fans, Central Air, Electric, Multi Units
- Heating:Central, Gas, Multiple Heating Units
Structure and exterior
- Year built:2003
- Building area:4,955 sq. ft.
- Lot area:0.45 Acres
Schools
- High school:Park Crossing High School
- Elementary school:Halcyon Elementary School
Utilities
- Water:Public
- Sewer:Public Sewer
Finances and disclosures
- Price:$975,000
- Price per sq. ft.:$196.77
- Tax amount:$3,527
New listings near 7339 Brisbane Place
- New
 $225,000Active6 beds 3 baths2,796 sq. ft.
$225,000Active6 beds 3 baths2,796 sq. ft.212 W Vanderbilt Loop, Montgomery, AL 36109
MLS# 581598Listed by: ELIST REALTY ALABAMA LLC - New
 $140,000Active3 beds 2 baths1,380 sq. ft.
$140,000Active3 beds 2 baths1,380 sq. ft.4362 Eastmont Drive, Montgomery, AL 36109
MLS# 581573Listed by: RE/MAX TRI-STAR - New
 $35,000Active3 beds 1 baths1,288 sq. ft.
$35,000Active3 beds 1 baths1,288 sq. ft.619 Longview Street, Montgomery, AL 36107
MLS# 581586Listed by: MONTGOMERY METRO REALTY - New
 $370,000Active4 beds 3 baths2,634 sq. ft.
$370,000Active4 beds 3 baths2,634 sq. ft.689 Towne Lake Drive, Montgomery, AL 36117
MLS# 581574Listed by: EDDINS PROPERTIES INC. - New
 $199,999Active4 beds 2 baths2,322 sq. ft.
$199,999Active4 beds 2 baths2,322 sq. ft.3313 Cross Creek Drive, Montgomery, AL 36116
MLS# 581584Listed by: MATTHEWS REALTY, LLC. - New
 $46,900Active3 beds 2 baths1,114 sq. ft.
$46,900Active3 beds 2 baths1,114 sq. ft.960 N Gap Loop, Montgomery, AL 36110
MLS# 581582Listed by: CHOSEN REALTY, LLC. - New
 $170,000Active3 beds 2 baths1,579 sq. ft.
$170,000Active3 beds 2 baths1,579 sq. ft.408 Glade Park Drive, Montgomery, AL 36109
MLS# 581559Listed by: ALABAMA REAL ESTATE LLC - New
 $1,049,900Active-- beds -- baths
$1,049,900Active-- beds -- baths3701 - 3743 Wesley Drive, Montgomery, AL 36111
MLS# 581579Listed by: NORLUXE REALTY MONTGOMERY - New
 $169,900Active3 beds 2 baths1,629 sq. ft.
$169,900Active3 beds 2 baths1,629 sq. ft.1127 Rosedale Drive, Montgomery, AL 36107
MLS# 581577Listed by: DAVID HERMAN REALTY - New
 $189,900Active4 beds 2 baths1,742 sq. ft.
$189,900Active4 beds 2 baths1,742 sq. ft.6712 Carol Court, Montgomery, AL 36116
MLS# 581485Listed by: CAPITAL RLTY GRP RIVER REGION
