743 Leicester Drive, Montgomery, AL 36116
Local realty services provided by:ERA Enterprise Realty Associates
743 Leicester Drive,Montgomery, AL 36116
$129,000
- 3 Beds
- 2 Baths
- 1,610 sq. ft.
- Single family
- Active
Listed by:portia colvin osborne
Office:lanmac realty
MLS#:580783
Source:AL_MLSM
Price summary
- Price:$129,000
- Price per sq. ft.:$80.12
About this home
This attractive corner lot features a spacious home with three bedrooms and two bathrooms. Upon entering, you’re greeted by a foyer that opens to a welcoming room accented with elegant white railings and crown molding, that seamlessly flows into the kitchen. The tray ceiling kitchen is equipped with appliances including an electric range, dishwasher, refrigerator, and garbage disposal, complemented by both upper and lower cabinets for generous storage. A dedicated laundry room, complete with a washer and dryer, provides added convenience and privacy. At the rear of the home, the living area highlights a cozy wood-burning fireplace and offers access to a private patio. Each bedroom is equipped with storage and two have walk in closets, while modern updates enhance the home’s character and appeal. Lock in comfort now, pay less later with a temporary rate buydown that makes homeownership easier from day one when using a preferred lender. Sold as is and verify schools if of importance.
Contact an agent
Home facts
- Year built:1974
- Listing ID #:580783
- Added:15 day(s) ago
- Updated:October 21, 2025 at 02:28 PM
Rooms and interior
- Bedrooms:3
- Total bathrooms:2
- Full bathrooms:2
- Living area:1,610 sq. ft.
Heating and cooling
- Cooling:Ceiling Fans, Central Air, Electric
- Heating:Central, Electric
Structure and exterior
- Roof:Ridge Vents
- Year built:1974
- Building area:1,610 sq. ft.
- Lot area:0.24 Acres
Schools
- High school:Carver Senior High School
- Elementary school:Johnson Elementary School
Utilities
- Water:Public
- Sewer:Public Sewer
Finances and disclosures
- Price:$129,000
- Price per sq. ft.:$80.12
New listings near 743 Leicester Drive
- New
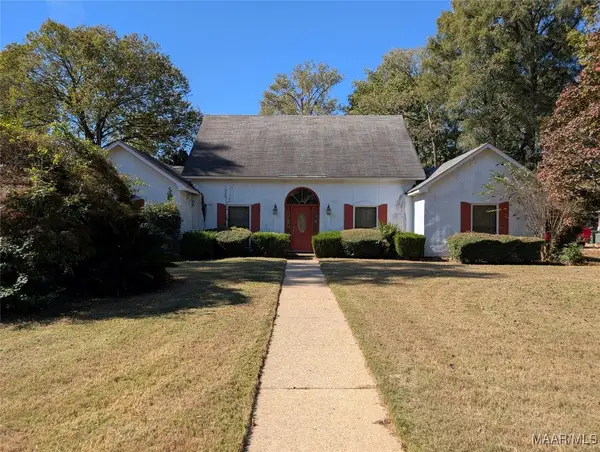 $259,000Active4 beds 3 baths3,048 sq. ft.
$259,000Active4 beds 3 baths3,048 sq. ft.405 Apache Court, Montgomery, AL 36117
MLS# 581171Listed by: PARTNERS REALTY - Open Sat, 2 to 4pmNew
 $215,000Active3 beds 2 baths1,660 sq. ft.
$215,000Active3 beds 2 baths1,660 sq. ft.6228 Sandy Ridge Curve, Montgomery, AL 36117
MLS# 581176Listed by: EXIT GARTH REALTY - New
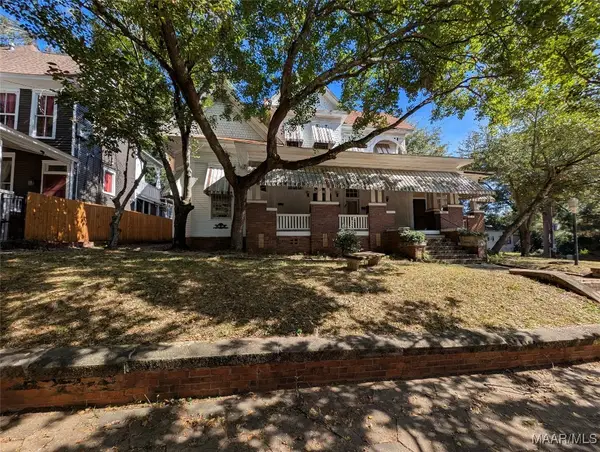 $135,000Active-- beds -- baths
$135,000Active-- beds -- baths1255 S Hull Street, Montgomery, AL 36104
MLS# 581144Listed by: PARTNERS REALTY - New
 $215,000Active3 beds 3 baths1,827 sq. ft.
$215,000Active3 beds 3 baths1,827 sq. ft.4055 Wares Ferry Road, Montgomery, AL 36109
MLS# 581165Listed by: EXIT GARTH REALTY - New
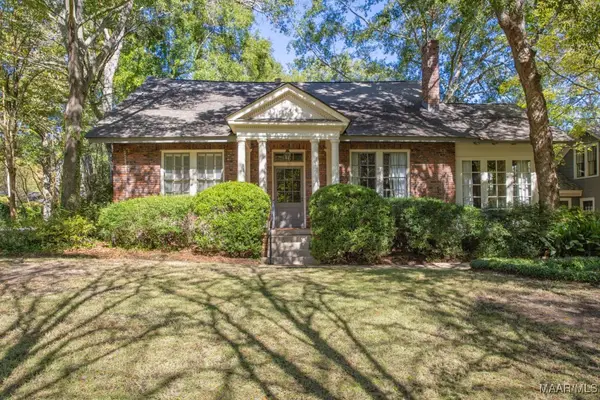 $449,000Active4 beds 3 baths2,853 sq. ft.
$449,000Active4 beds 3 baths2,853 sq. ft.741 Thorn Place, Montgomery, AL 36106
MLS# 581012Listed by: REID & DAVIS REALTORS, LLC. - New
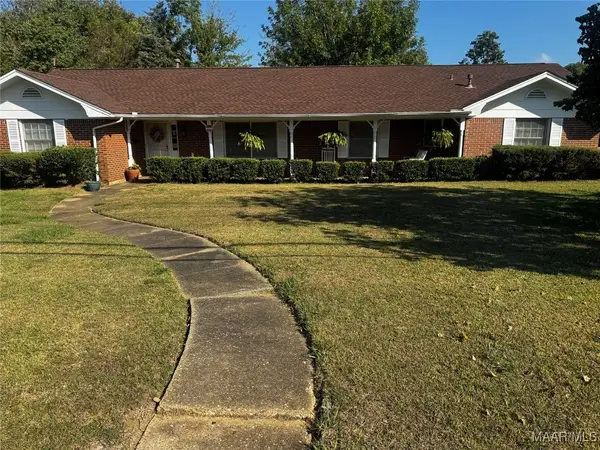 $129,000Active3 beds 2 baths1,815 sq. ft.
$129,000Active3 beds 2 baths1,815 sq. ft.2815 Ravenwood Drive, Montgomery, AL 36116
MLS# 581153Listed by: BELL & CORWIN, INC. - New
 $235,000Active3 beds 2 baths1,909 sq. ft.
$235,000Active3 beds 2 baths1,909 sq. ft.4012 Ballentine Drive, Montgomery, AL 36106
MLS# 581149Listed by: BELL & CORWIN, INC. - New
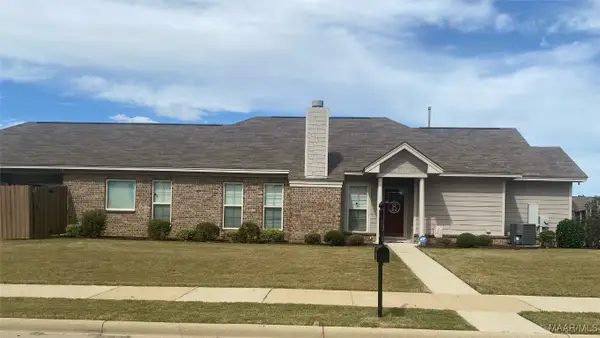 $279,900Active3 beds 2 baths1,616 sq. ft.
$279,900Active3 beds 2 baths1,616 sq. ft.8810 Prairie Fire Lane, Montgomery, AL 36117
MLS# 581146Listed by: ARONOV REALTY BROKERAGE INC. - New
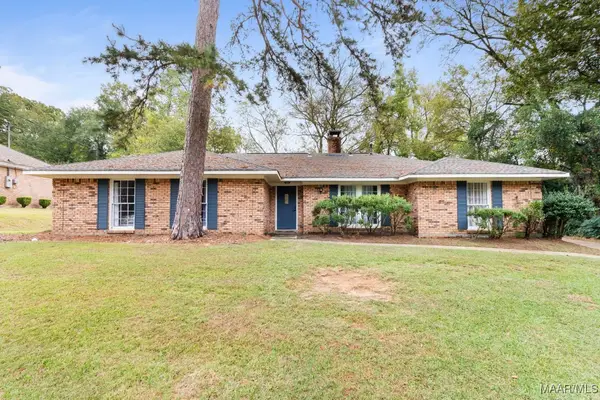 $247,000Active3 beds 2 baths2,428 sq. ft.
$247,000Active3 beds 2 baths2,428 sq. ft.908 Whitehall Parkway, Montgomery, AL 36109
MLS# 581142Listed by: REAL BROKER, LLC. - New
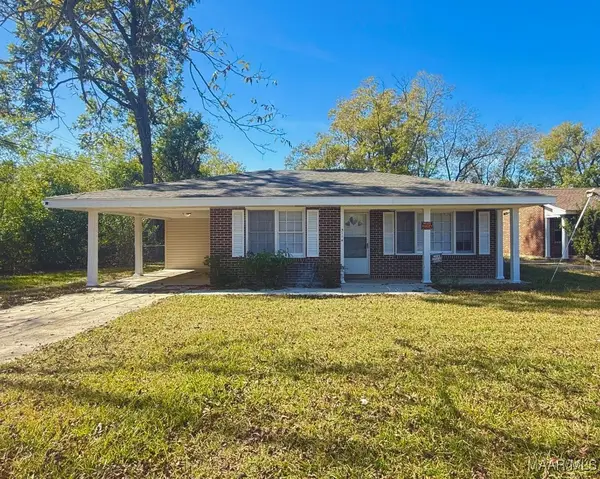 $144,000Active4 beds 2 baths1,419 sq. ft.
$144,000Active4 beds 2 baths1,419 sq. ft.3114 Woodley Road, Montgomery, AL 36116
MLS# 581143Listed by: RE/MAX CORNERSTONE PLUS
