7606 Deer Ridge Court, Montgomery, AL 36117
Local realty services provided by:ERA Enterprise Realty Associates
7606 Deer Ridge Court,Montgomery, AL 36117
$319,000
- 4 Beds
- 3 Baths
- 2,390 sq. ft.
- Single family
- Active
Listed by:melissa snowden
Office:arc realty
MLS#:580572
Source:AL_MLSM
Price summary
- Price:$319,000
- Price per sq. ft.:$133.47
About this home
This charming 4-bedroom, 3-bathroom home offers both elegance and comfort with a thoughtfully designed layout. Enjoy formal living and dining rooms perfect for entertaining, along with a spacious family room featuring a cozy gas fireplace and custom built in bookshelves. The well equipped kitchen includes double ovens, an electric cooktop, and ample cabinetry, opening to a bright breakfast room that overlooks the beautifully landscaped backyard. Relax outdoors on the screened back porch or under the pergola--ideal for gatherings or quiet evenings.
The home has a desirable split mother in law plan. The primary suite is situated on one side of the home, providing a peaceful retreat. On the opposite side, two guest bedrooms share a large, well appointed bathroom while the fourth bedroom features its own hallway and private bathroom. This home is ideal for guests or extended family--offering everyone their own privacy.
Additional features include a two car garage with plenty of storage space and a meticulously maintained yard that enhances the home's curb appeal. Sellers replaced the heat pump in 2024.
Schedule your showing today! This is a beautiful, well maintained home, move in ready.
Photographs will be uploaded in a few days.
Contact an agent
Home facts
- Year built:1999
- Listing ID #:580572
- Added:1 day(s) ago
- Updated:October 08, 2025 at 07:36 PM
Rooms and interior
- Bedrooms:4
- Total bathrooms:3
- Full bathrooms:3
- Living area:2,390 sq. ft.
Heating and cooling
- Cooling:Central Air, Electric
- Heating:Heat Pump
Structure and exterior
- Year built:1999
- Building area:2,390 sq. ft.
- Lot area:0.35 Acres
Schools
- High school:Park Crossing High School
- Elementary school:Garrett Elementary School
Utilities
- Water:Public
- Sewer:Public Sewer
Finances and disclosures
- Price:$319,000
- Price per sq. ft.:$133.47
- Tax amount:$1,248
New listings near 7606 Deer Ridge Court
- New
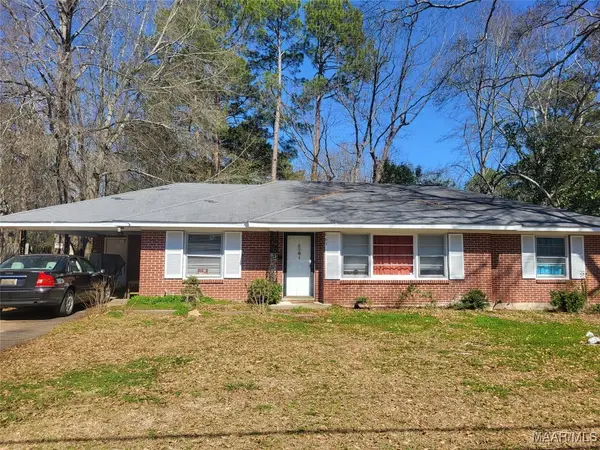 $82,000Active3 beds 2 baths1,441 sq. ft.
$82,000Active3 beds 2 baths1,441 sq. ft.863 Portland Avenue, Montgomery, AL 36111
MLS# 580691Listed by: JASON MITCHELL REAL ESTATE AL. - New
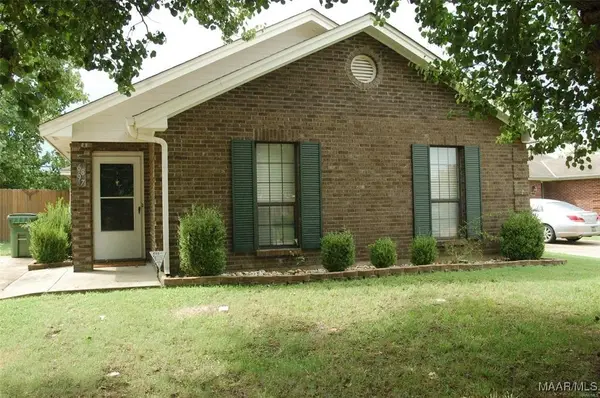 $175,000Active3 beds 2 baths1,206 sq. ft.
$175,000Active3 beds 2 baths1,206 sq. ft.6897 Brownwood Lane, Montgomery, AL 36117
MLS# 580617Listed by: SWEET HOME REALTY - New
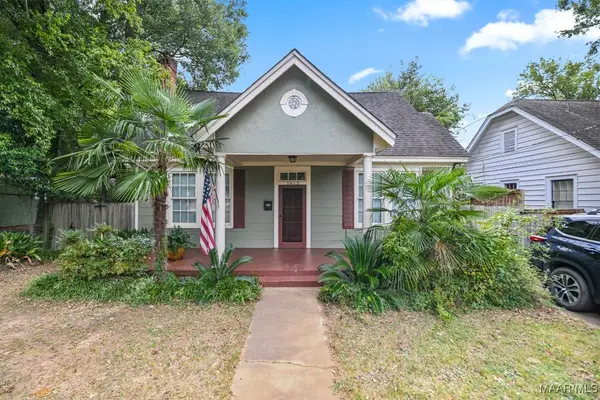 $118,900Active3 beds 1 baths1,418 sq. ft.
$118,900Active3 beds 1 baths1,418 sq. ft.1612 Madison Avenue, Montgomery, AL 36107
MLS# 580653Listed by: WALLACE & MOODY REALTY - New
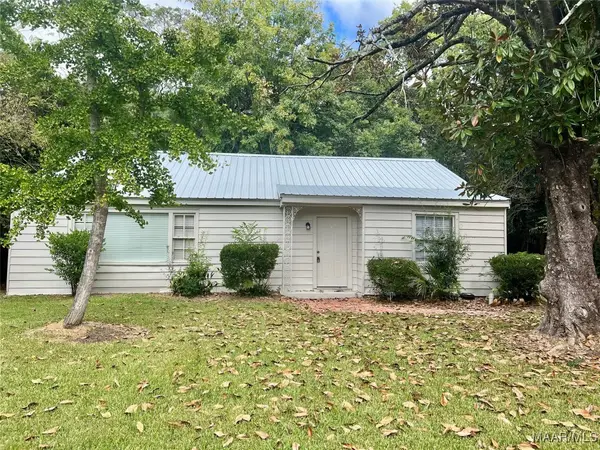 $129,900Active3 beds 2 baths1,480 sq. ft.
$129,900Active3 beds 2 baths1,480 sq. ft.3747 Maclamar Road, Montgomery, AL 36111
MLS# 580576Listed by: HOMESOUTH REALTY GROUP, LLC. - New
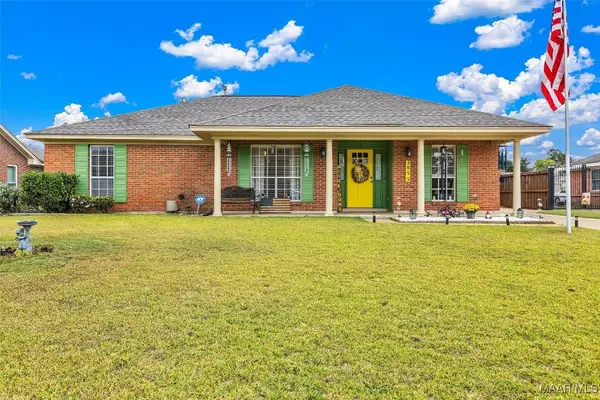 $220,000Active3 beds 3 baths1,706 sq. ft.
$220,000Active3 beds 3 baths1,706 sq. ft.3855 Berkshire Drive, Montgomery, AL 36109
MLS# 580629Listed by: REMAX CORNERSTONE REALTY - New
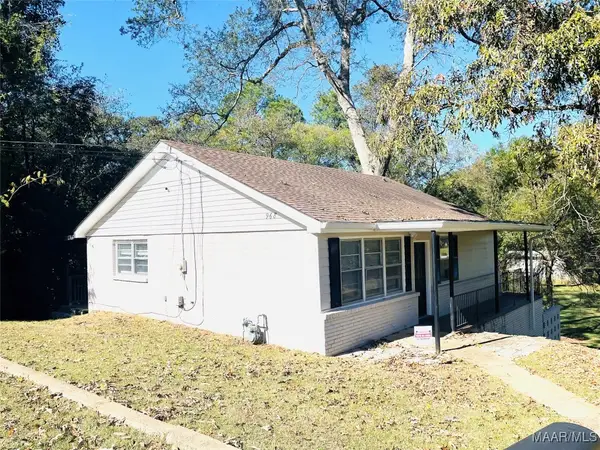 $115,000Active3 beds 1 baths1,221 sq. ft.
$115,000Active3 beds 1 baths1,221 sq. ft.968 Karen Road, Montgomery, AL 36109
MLS# 580644Listed by: HARRIS AND ATKINS REAL ESTATE - New
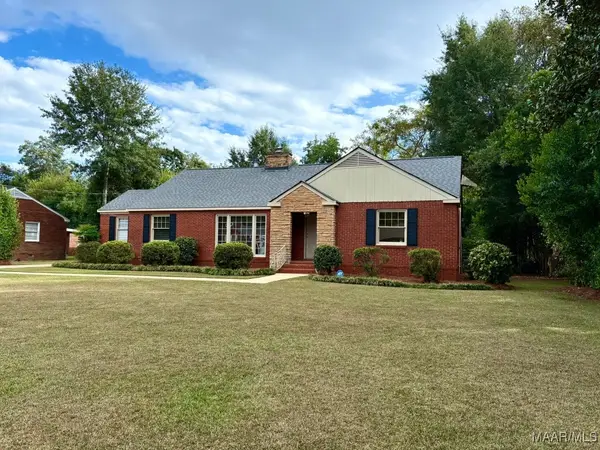 Listed by ERA$191,070Active3 beds 2 baths2,187 sq. ft.
Listed by ERA$191,070Active3 beds 2 baths2,187 sq. ft.2740 Ashley Avenue, Montgomery, AL 36109
MLS# 580490Listed by: ERA WEEKS & BROWNING REALTY - New
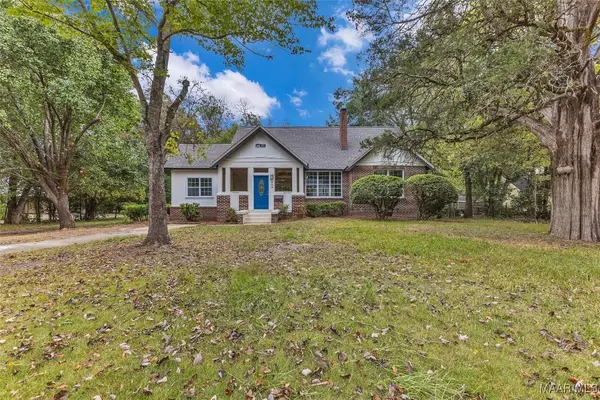 $389,900Active4 beds 3 baths2,701 sq. ft.
$389,900Active4 beds 3 baths2,701 sq. ft.3309 Le Bron Road, Montgomery, AL 36106
MLS# 580628Listed by: KW MONTGOMERY - New
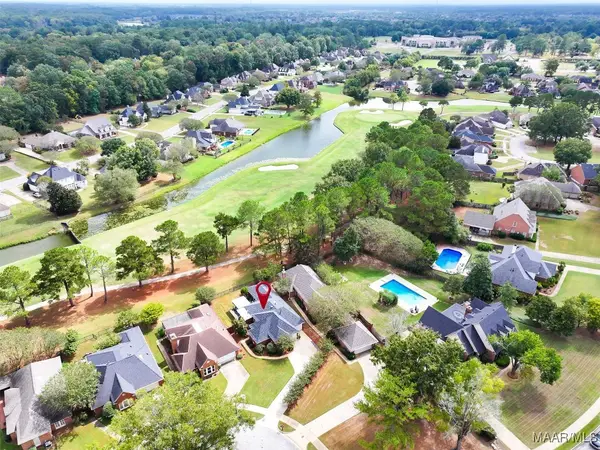 $289,900Active2 beds 2 baths1,789 sq. ft.
$289,900Active2 beds 2 baths1,789 sq. ft.8312 Heathrow Downs, Montgomery, AL 36117
MLS# 580667Listed by: AEGIS-MICHAUD PROPERTIES INC
