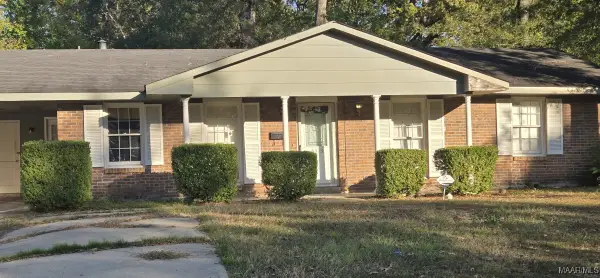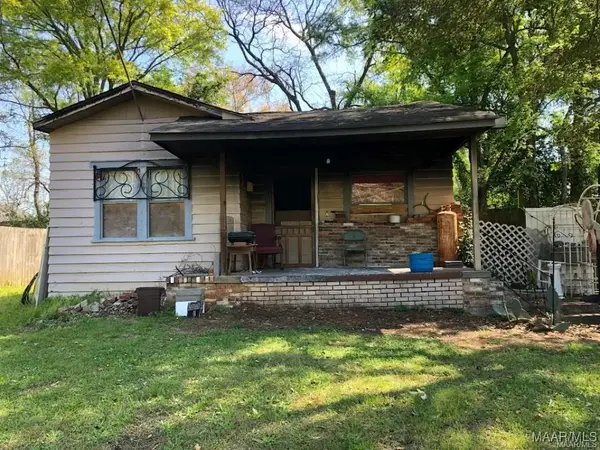8625 Lantern Way, Montgomery, AL 36116
Local realty services provided by:ERA Weeks & Browning Realty, Inc.
8625 Lantern Way,Montgomery, AL 36116
$359,900
- 3 Beds
- 3 Baths
- 2,340 sq. ft.
- Single family
- Active
Listed by: melissa snowden
Office: arc realty
MLS#:578939
Source:AL_MLSM
Price summary
- Price:$359,900
- Price per sq. ft.:$153.8
About this home
Welcome to this charming home in the desirable Sturbridge Cottages, offering 3 bedrooms and 2.5 baths with thoughtful features throughout. A formal dining room greets you off the entry, perfect for entertaining. The spacious family room flows into a bright sunroom that opens to a covered patio—ideal for relaxing or hosting—overlooking a private, beautifully landscaped backyard.
Enjoy hardwood floors throughout the main living areas, with durable tile in the kitchen, bathrooms, and laundry room. The kitchen is outfitted with Corian countertops and expansive cabinet storage, ready for your culinary creations.
Additional highlights include a central vacuum system for easy maintenance, abundant natural light, and a functional floor plan that offers comfort and convenience. Located in the amenity-rich Sturbridge community with access to walking trails, pool, clubhouse, and more, this home blends classic style with everyday livability.
Call for a showing quickly, this one won't be on the market for long!
Contact an agent
Home facts
- Year built:2000
- Listing ID #:578939
- Added:98 day(s) ago
- Updated:November 15, 2025 at 04:35 PM
Rooms and interior
- Bedrooms:3
- Total bathrooms:3
- Full bathrooms:2
- Half bathrooms:1
- Living area:2,340 sq. ft.
Heating and cooling
- Cooling:Central Air, Electric
- Heating:Central, Dual System, Electric, Gas, Heat Pump
Structure and exterior
- Roof:Vented
- Year built:2000
- Building area:2,340 sq. ft.
- Lot area:0.18 Acres
Schools
- High school:Park Crossing High School
- Elementary school:Wilson Elementary School
Utilities
- Water:Public
- Sewer:Public Sewer
Finances and disclosures
- Price:$359,900
- Price per sq. ft.:$153.8
New listings near 8625 Lantern Way
- New
 $184,999Active2 beds 2 baths1,510 sq. ft.
$184,999Active2 beds 2 baths1,510 sq. ft.3909 Elm Avenue, Montgomery, AL 36109
MLS# 581623Listed by: EXIT REALTY LEGACY HOMES - New
 $120,000Active3 beds 2 baths1,400 sq. ft.
$120,000Active3 beds 2 baths1,400 sq. ft.2200 Windsor Avenue, Montgomery, AL 36107
MLS# 581619Listed by: ARC REALTY-ELMORE - New
 $117,999Active3 beds 2 baths1,275 sq. ft.
$117,999Active3 beds 2 baths1,275 sq. ft.512 Hollow Wood Road, Montgomery, AL 36109
MLS# 581590Listed by: OURTOWN REALTY - New
 $115,000Active3 beds 1 baths1,356 sq. ft.
$115,000Active3 beds 1 baths1,356 sq. ft.21 Kent Street, Montgomery, AL 36109
MLS# 581605Listed by: SNC REAL ESTATE LLC. - New
 $87,500Active3 beds 2 baths1,236 sq. ft.
$87,500Active3 beds 2 baths1,236 sq. ft.4513 Rainbow Road, Montgomery, AL 36116
MLS# 581612Listed by: FLATFEE.COM - New
 $372,500Active4 beds 3 baths2,584 sq. ft.
$372,500Active4 beds 3 baths2,584 sq. ft.8607 Lenox Way, Montgomery, AL 36116
MLS# 581561Listed by: AEGIS-MICHAUD PROPERTIES INC - New
 $525,000Active5 beds 4 baths3,718 sq. ft.
$525,000Active5 beds 4 baths3,718 sq. ft.9858 Wynchase Circle, Montgomery, AL 36117
MLS# 581596Listed by: KW MONTGOMERY - New
 $225,000Active6 beds 3 baths2,796 sq. ft.
$225,000Active6 beds 3 baths2,796 sq. ft.212 W Vanderbilt Loop, Montgomery, AL 36109
MLS# 581598Listed by: ELIST REALTY ALABAMA LLC - New
 $140,000Active4 beds 2 baths1,380 sq. ft.
$140,000Active4 beds 2 baths1,380 sq. ft.4362 Eastmont Drive, Montgomery, AL 36109
MLS# 581573Listed by: RE/MAX TRI-STAR - New
 $35,000Active3 beds 1 baths1,288 sq. ft.
$35,000Active3 beds 1 baths1,288 sq. ft.619 Longview Street, Montgomery, AL 36107
MLS# 581586Listed by: MONTGOMERY METRO REALTY
