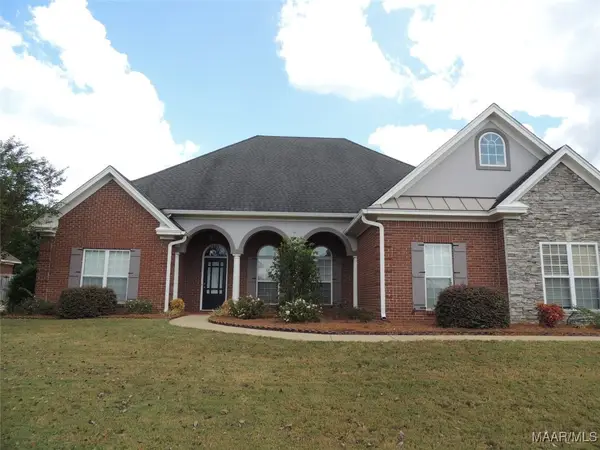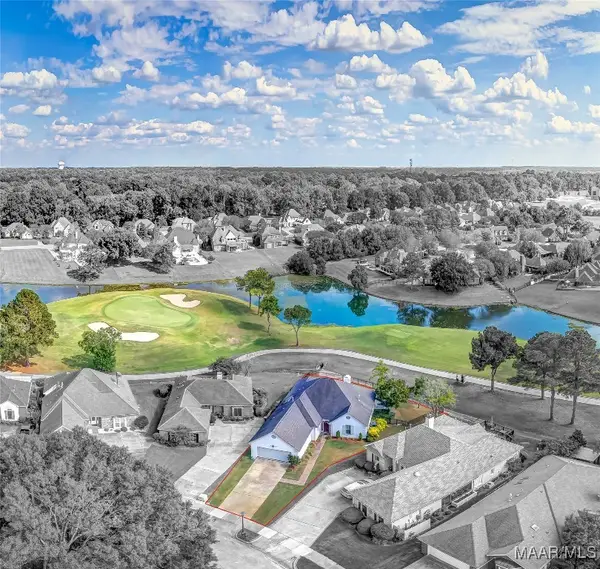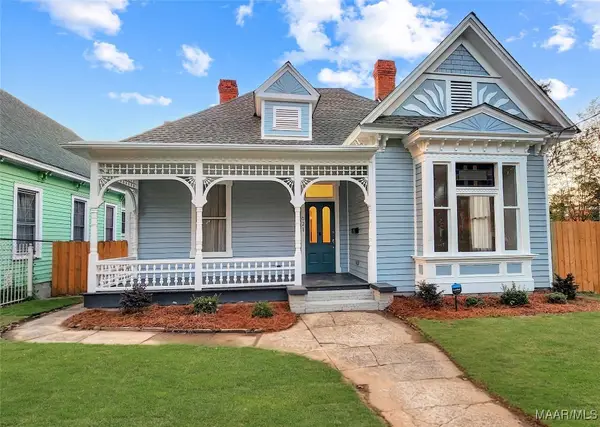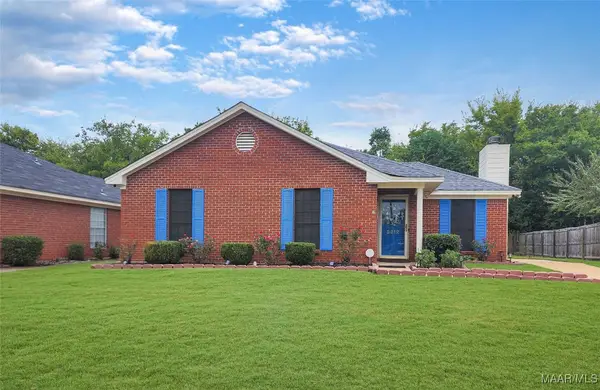8712 Marsh Ridge Drive, Montgomery, AL 36117
Local realty services provided by:ERA Enterprise Realty Associates
Listed by:yulan guo
Office:intervest realty group
MLS#:580380
Source:AL_MLSM
Price summary
- Price:$545,000
- Price per sq. ft.:$152.06
About this home
Awaiting within the gated neighborhood of Wyndridge , you will find your perfect home! Featuring four bedrooms, three full bathrooms, two half bathrooms, formal dinning area, large living area with active fireplace, spacious family room with active fireplace, breakfast area, bonus room and all comfortably contained in 3,584 HC square feet. This home has been meticulously maintained with way too many upgrades to list, but here's just a few. A new roof in 2025, both HVAC systems replaced in 2019 & 2024, both hot water heaters replaced in 2019 & 2024, quartz kitchen counter tops, back splash, Kitchen Aid refrigerator, microwave and exhaust hood along with fresh interior painting. A complete list of the love and care maintenance will be available when you tour the home. This will be the home you can move in, totally relax and cookout under the large covered patio. The rear yard is fully privacy fenced and large enough for all types of family fun and games. Located within an few minutes of Eastchase, fine dining, entertainment and shopping, you have the desired location in Montgomery. Also, I-85, Maxwell AFB, Gunter Annex Base and downtown are within quick reach. Look no further, you have just found your perfect home!
Contact an agent
Home facts
- Year built:2004
- Listing ID #:580380
- Added:1 day(s) ago
- Updated:September 28, 2025 at 11:37 PM
Rooms and interior
- Bedrooms:4
- Total bathrooms:5
- Full bathrooms:3
- Half bathrooms:2
- Living area:3,584 sq. ft.
Heating and cooling
- Cooling:Multi Units
- Heating:Central, Gas, Multiple Heating Units
Structure and exterior
- Year built:2004
- Building area:3,584 sq. ft.
Schools
- High school:Jefferson Davis High School
- Elementary school:Halcyon Elementary School
Utilities
- Water:Public
- Sewer:Public Sewer
Finances and disclosures
- Price:$545,000
- Price per sq. ft.:$152.06
New listings near 8712 Marsh Ridge Drive
- New
 $415,000Active4 beds 3 baths2,815 sq. ft.
$415,000Active4 beds 3 baths2,815 sq. ft.8343 Chadburn Way, Montgomery, AL 36116
MLS# 580384Listed by: MARY LOU BAILEY REALTY - New
 $389,900Active3 beds 2 baths2,398 sq. ft.
$389,900Active3 beds 2 baths2,398 sq. ft.8340 Brittany Place, Montgomery, AL 36117
MLS# 580385Listed by: PARTNERS REALTY - New
 $339,450Active4 beds 3 baths2,263 sq. ft.
$339,450Active4 beds 3 baths2,263 sq. ft.621 Clayton Street, Montgomery, AL 36104
MLS# 580370Listed by: RED TAILS REALTY GROUP - New
 $390,000Active4 beds 3 baths2,366 sq. ft.
$390,000Active4 beds 3 baths2,366 sq. ft.5000 Tea Rose Drive, Montgomery, AL 36116
MLS# 580282Listed by: ARC REALTY - New
 $214,500Active3 beds 2 baths1,529 sq. ft.
$214,500Active3 beds 2 baths1,529 sq. ft.5912 Portsmouth Drive, Montgomery, AL 36116
MLS# 580342Listed by: RED TAILS REALTY GROUP - New
 $229,900Active4 beds 2 baths2,418 sq. ft.
$229,900Active4 beds 2 baths2,418 sq. ft.2554 Churchill Drive, Montgomery, AL 36111
MLS# 580353Listed by: MONTGOMERY METRO REALTY - New
 $53,900Active3 beds 1 baths776 sq. ft.
$53,900Active3 beds 1 baths776 sq. ft.3324 W Tuskegee Circle, Montgomery, AL 36108
MLS# 580367Listed by: ELITE REALTY - New
 $159,900Active3 beds 2 baths1,355 sq. ft.
$159,900Active3 beds 2 baths1,355 sq. ft.576 Dunbarton Road, Montgomery, AL 36117
MLS# 580336Listed by: LANMAC REALTY - Open Sun, 2 to 4pmNew
 Listed by ERA$194,500Active4 beds 2 baths1,864 sq. ft.
Listed by ERA$194,500Active4 beds 2 baths1,864 sq. ft.421 Forest Park Drive, Montgomery, AL 36109
MLS# 580360Listed by: ERA WEEKS & BROWNING REALTY
