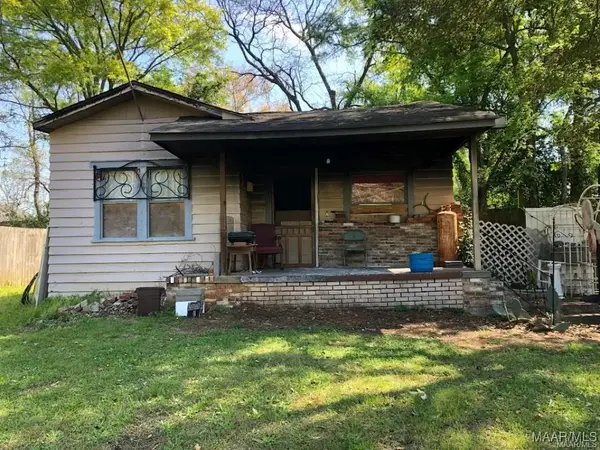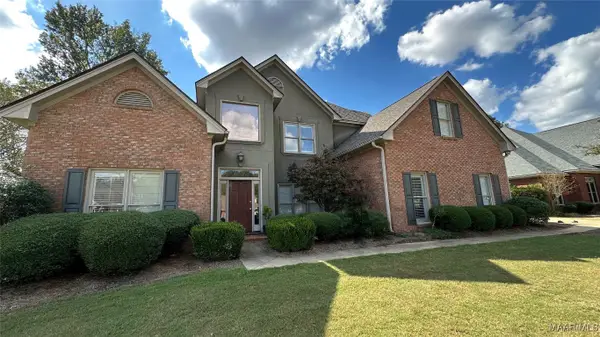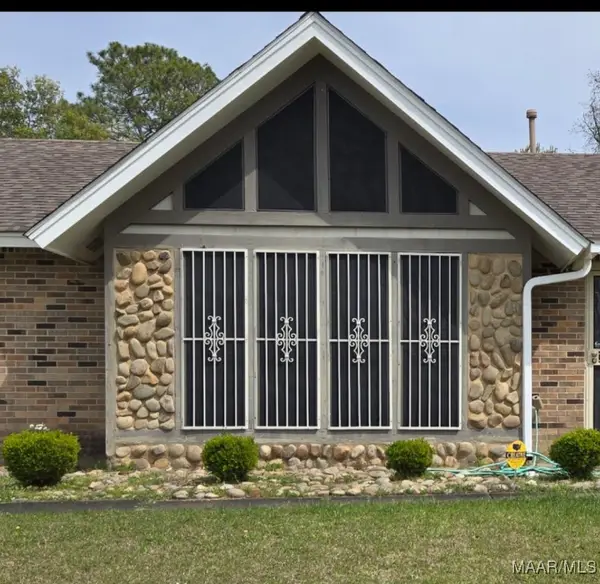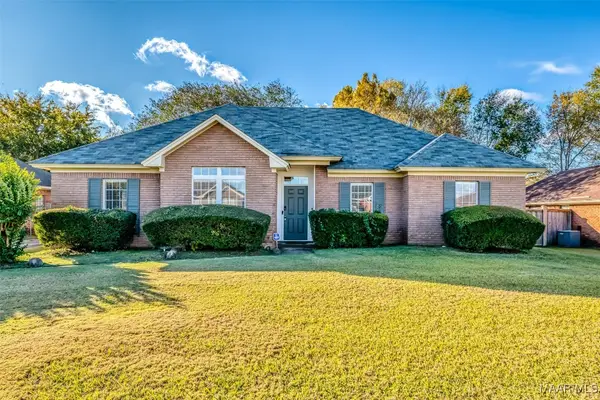8978 Caraway Lane, Montgomery, AL 36117
Local realty services provided by:ERA Weeks & Browning Realty, Inc.
8978 Caraway Lane,Montgomery, AL 36117
$489,000
- 4 Beds
- 3 Baths
- 2,787 sq. ft.
- Single family
- Active
Listed by: scott koo
Office: scott koo realty
MLS#:581154
Source:AL_MLSM
Price summary
- Price:$489,000
- Price per sq. ft.:$175.46
- Monthly HOA dues:$75
About this home
Welcome to 8978 Caraway Lane, a stunning home built by Meadows Construction in the highly desirable Breckenridge community of East Montgomery. Offering 4 bedrooms, 3 bathrooms, and 2,787 square feet of thoughtfully designed living space, this residence blends modern efficiency with timeless craftsmanship.
Inside, you’ll find engineered hardwood floors in the main living areas, tall ceilings, and an open layout perfect for entertaining and everyday living. The great room features a cozy fireplace and flows seamlessly into the chef’s kitchen, which showcases quartz countertops, stainless steel appliances, custom cabinetry, an oversized island, and a walk-in pantry. A formal dining space and breakfast area provide flexibility for hosting and daily meals.
The spacious primary suite is located on the main level and offers a spa-like bath with dual vanities, a garden tub, separate shower, and a generous walk-in closet. Another bedroom and full bath are also located downstairs, providing excellent convenience for guests or multigenerational living. Upstairs, you’ll find two additional bedrooms and a full bathroom.
Built with comfort and efficiency in mind, this home includes spray foam insulation for superior energy savings. Outdoor living is just as impressive with a covered patio and a built-in outdoor fireplace overlooking the fully fenced backyard, creating the ideal setting for entertaining or relaxing evenings at home.
Residents of Breckenridge enjoy resort-style amenities including a pool, clubhouse, tennis courts, fitness center, and playgrounds—all while being minutes from shopping, dining, schools, and major highways.
8978 Caraway Lane combines elegance, functionality, and efficiency. Schedule your private showing today!
Contact an agent
Home facts
- Year built:2019
- Listing ID #:581154
- Added:57 day(s) ago
- Updated:November 14, 2025 at 03:31 PM
Rooms and interior
- Bedrooms:4
- Total bathrooms:3
- Full bathrooms:3
- Living area:2,787 sq. ft.
Heating and cooling
- Cooling:Heat Pump
- Heating:Heat Pump
Structure and exterior
- Year built:2019
- Building area:2,787 sq. ft.
Schools
- High school:Park Crossing High School
- Elementary school:Blount Elementary School
Utilities
- Water:Public
- Sewer:Public Sewer
Finances and disclosures
- Price:$489,000
- Price per sq. ft.:$175.46
New listings near 8978 Caraway Lane
- New
 $225,000Active6 beds 3 baths2,796 sq. ft.
$225,000Active6 beds 3 baths2,796 sq. ft.212 W Vanderbilt Loop, Montgomery, AL 36109
MLS# 581598Listed by: ELIST REALTY ALABAMA LLC - New
 $140,000Active3 beds 2 baths1,380 sq. ft.
$140,000Active3 beds 2 baths1,380 sq. ft.4362 Eastmont Drive, Montgomery, AL 36109
MLS# 581573Listed by: RE/MAX TRI-STAR - New
 $35,000Active3 beds 1 baths1,288 sq. ft.
$35,000Active3 beds 1 baths1,288 sq. ft.619 Longview Street, Montgomery, AL 36107
MLS# 581586Listed by: MONTGOMERY METRO REALTY - New
 $370,000Active4 beds 3 baths2,634 sq. ft.
$370,000Active4 beds 3 baths2,634 sq. ft.689 Towne Lake Drive, Montgomery, AL 36117
MLS# 581574Listed by: EDDINS PROPERTIES INC. - New
 $199,999Active4 beds 2 baths2,322 sq. ft.
$199,999Active4 beds 2 baths2,322 sq. ft.3313 Cross Creek Drive, Montgomery, AL 36116
MLS# 581584Listed by: MATTHEWS REALTY, LLC. - New
 $46,900Active3 beds 2 baths1,114 sq. ft.
$46,900Active3 beds 2 baths1,114 sq. ft.960 N Gap Loop, Montgomery, AL 36110
MLS# 581582Listed by: CHOSEN REALTY, LLC. - New
 $170,000Active3 beds 2 baths1,579 sq. ft.
$170,000Active3 beds 2 baths1,579 sq. ft.408 Glade Park Drive, Montgomery, AL 36109
MLS# 581559Listed by: ALABAMA REAL ESTATE LLC - New
 $1,049,900Active-- beds -- baths
$1,049,900Active-- beds -- baths3701 - 3743 Wesley Drive, Montgomery, AL 36111
MLS# 581579Listed by: NORLUXE REALTY MONTGOMERY - New
 $169,900Active3 beds 2 baths1,629 sq. ft.
$169,900Active3 beds 2 baths1,629 sq. ft.1127 Rosedale Drive, Montgomery, AL 36107
MLS# 581577Listed by: DAVID HERMAN REALTY - New
 $189,900Active4 beds 2 baths1,742 sq. ft.
$189,900Active4 beds 2 baths1,742 sq. ft.6712 Carol Court, Montgomery, AL 36116
MLS# 581485Listed by: CAPITAL RLTY GRP RIVER REGION
