385 STERLING PLACE, Odenville, AL 35120
Local realty services provided by:ERA Waldrop Real Estate
Listed by:phyllis alldredge
Office:realtysouth-shelby office
MLS#:21433426
Source:AL_BAMLS
Price summary
- Price:$285,000
- Price per sq. ft.:$161.11
About this home
FALL IN LOVE with this Charming 3 Bedroom, 2 Bath Home nestled on private wooded fenced lot in desireable Sterling Place! Will exceed your expectations with many stunning upgrades. Well appointed open plan boasts LVP floors, Spacious Great Room with Gorgeous custom floor to ceiling stone fireplace and soaring ceilings. Light Filled Kitchen features granite counter tops, under cabinet lighting, tile backsplash, eating island, ample cabinetry, pantry plus Separate Dining Area! Private Split Bedroom arrangement offers Spacious Owner's Suite with French Doors leading to covered patio. Ensuite Bath boasts granite, soaking tub, separate shower, dual vanities, private water closet and walk-in closet. 2 Additional Bedrooms share Full Tiled Bath. Walk-Up Stairs to Attic offers lots of possibilities for future expansion Bonus Room and storage. Serenity awaits as you enjoy the extended covered and open patios overlooking level wooded private fenced yard. Easy access to I20 and Hwy. 59. A Must See
Contact an agent
Home facts
- Year built:2019
- Listing ID #:21433426
- Added:4 day(s) ago
- Updated:October 12, 2025 at 02:47 AM
Rooms and interior
- Bedrooms:3
- Total bathrooms:2
- Full bathrooms:2
- Living area:1,769 sq. ft.
Heating and cooling
- Cooling:Central, Electric
- Heating:Central, Electric
Structure and exterior
- Year built:2019
- Building area:1,769 sq. ft.
- Lot area:0.19 Acres
Schools
- High school:ST CLAIR COUNTY
- Middle school:ODENVILLE
- Elementary school:MARGARET
Utilities
- Water:Public Water
- Sewer:Sewer Connected
Finances and disclosures
- Price:$285,000
- Price per sq. ft.:$161.11
New listings near 385 STERLING PLACE
- New
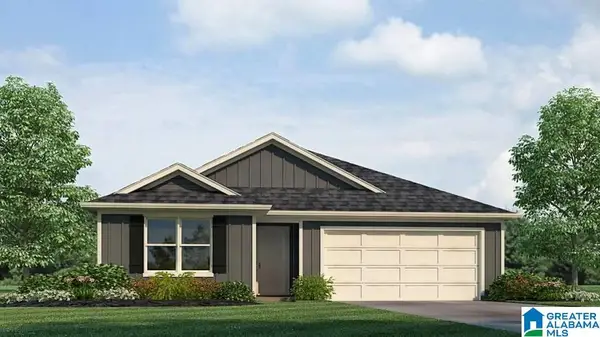 $294,900Active5 beds 3 baths2,012 sq. ft.
$294,900Active5 beds 3 baths2,012 sq. ft.370 PINE RIDGE DRIVE, Odenville, AL 35120
MLS# 21433839Listed by: DHI REALTY OF ALABAMA - New
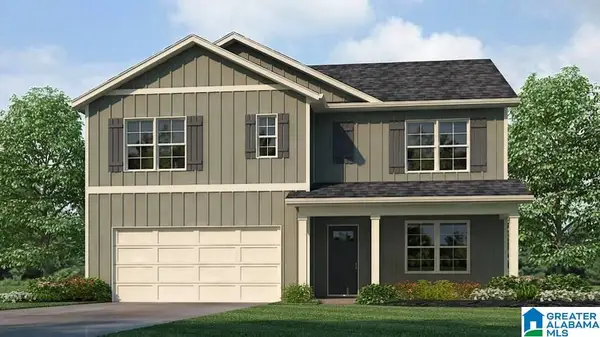 $319,900Active5 beds 3 baths2,511 sq. ft.
$319,900Active5 beds 3 baths2,511 sq. ft.375 PINE RIDGE DRIVE, Odenville, AL 35120
MLS# 21433849Listed by: DHI REALTY OF ALABAMA - New
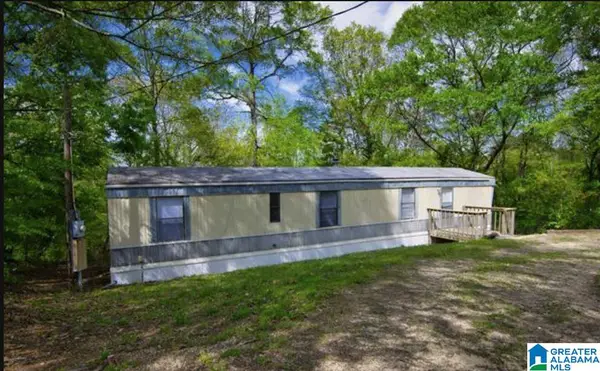 $74,000Active2 beds 1 baths840 sq. ft.
$74,000Active2 beds 1 baths840 sq. ft.120 ANN AVENUE, Odenville, AL 35120
MLS# 21433829Listed by: KELLER WILLIAMS - New
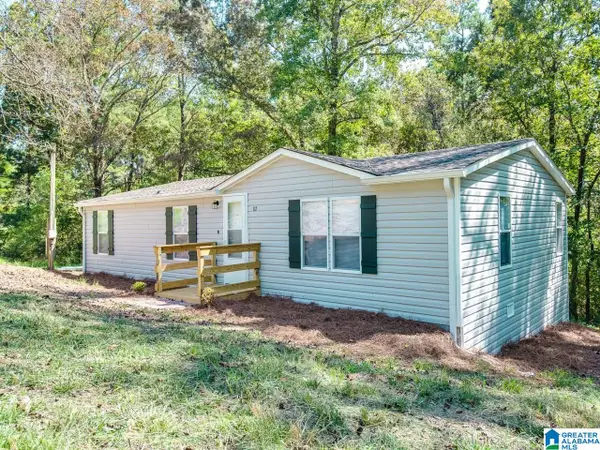 $179,900Active3 beds 2 baths1,624 sq. ft.
$179,900Active3 beds 2 baths1,624 sq. ft.117 SMITH LANE, Odenville, AL 35120
MLS# 21433824Listed by: KELLER WILLIAMS - New
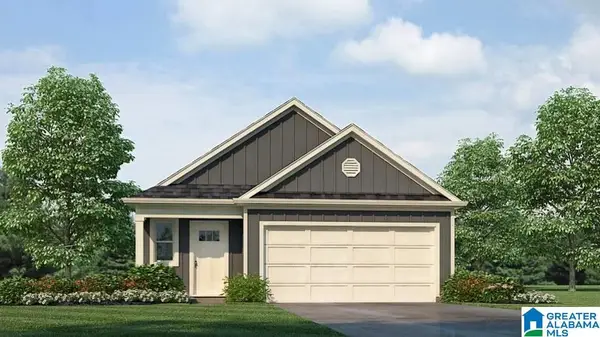 $249,900Active3 beds 2 baths1,376 sq. ft.
$249,900Active3 beds 2 baths1,376 sq. ft.1110 SHAGGY BARK LANE, Odenville, AL 35120
MLS# 21433725Listed by: DHI REALTY OF ALABAMA - New
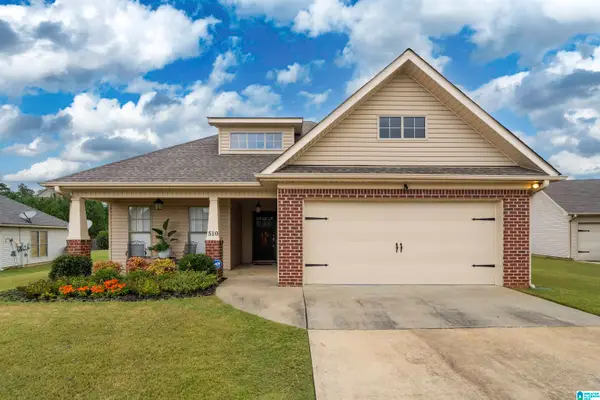 $235,000Active3 beds 2 baths1,232 sq. ft.
$235,000Active3 beds 2 baths1,232 sq. ft.510 VILLAGE SPRINGS LANE, Springville, AL 35146
MLS# 21433605Listed by: KELLER WILLIAMS - New
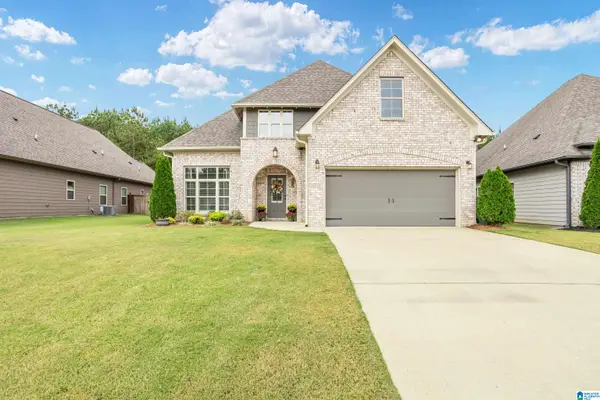 $285,000Active3 beds 2 baths1,769 sq. ft.
$285,000Active3 beds 2 baths1,769 sq. ft.385 STERLING PLACE, Odenville, AL 35120
MLS# 21433426Listed by: REALTYSOUTH-SHELBY OFFICE - New
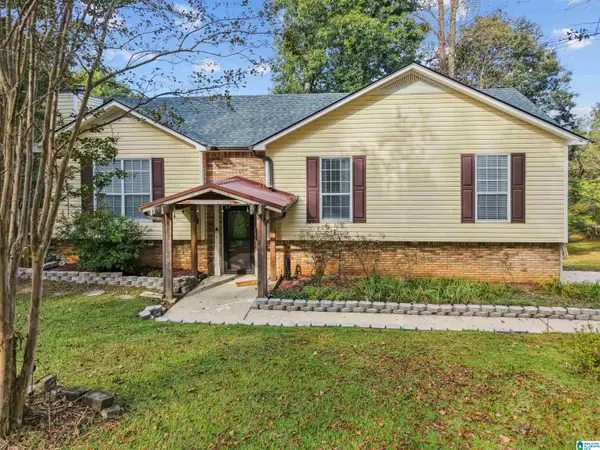 $365,000Active4 beds 3 baths2,175 sq. ft.
$365,000Active4 beds 3 baths2,175 sq. ft.285 MAPLE LEAF LANE, Odenville, AL 35120
MLS# 21433316Listed by: KELLER WILLIAMS - New
 $520,000Active4 beds 3 baths1,830 sq. ft.
$520,000Active4 beds 3 baths1,830 sq. ft.230 RIDGEWOOD LANE, Odenville, AL 35120
MLS# 21433176Listed by: EXIT LEGACY REALTY - New
 $228,000Active3 beds 2 baths1,376 sq. ft.
$228,000Active3 beds 2 baths1,376 sq. ft.1350 LONG LEAF LANE, Odenville, AL 35120
MLS# 21433163Listed by: KELLER WILLIAMS
