70 CLIFF DRIVE, Odenville, AL 35120
Local realty services provided by:ERA King Real Estate Company, Inc.
70 CLIFF DRIVE,Odenville, AL 35120
$459,900
- 4 Beds
- 4 Baths
- 3,000 sq. ft.
- Single family
- Active
Listed by:bonnie hicks
Office:keller williams
MLS#:21431286
Source:AL_BAMLS
Price summary
- Price:$459,900
- Price per sq. ft.:$153.3
About this home
Welcome to 70 Cliff Drive in Jump Off Farms! Set on 3 private acres, this 4BR/3.5BA home packs the perks: a whole-home generator, oversized 3-car garage, and a separate workshop. Inside: real hardwood floors through out & tile floors in baths, a step saver kitchen with stone countertops ,breakfast bar and GAS STOVE, and a fireside family room. Split-bedroom layout with a primary suite featuring 2 walk-in closets, separate shower, and soaking tub. Upstairs delivers a HUGE bonus area suitable for second primary bedroom and den, plus large floored attic storage and another full bath. You will love the serenity of this property especially from the country porch of the SHE SHED (or his work shop) Enjoy the walking trails to the stocked fishing ponds! Bring your TRACTOR, CHICKENS, GOATS ,HORSES OR YOUR FAVORITE PET. CONVENIENT to Hwy 411 & I-20 for easy access to Odenville,Moody, Leeds, Trussville and Logan Martin Lake. It's a must see..call now for your private tour of this 3 ACRE RETREAT!
Contact an agent
Home facts
- Year built:2013
- Listing ID #:21431286
- Added:48 day(s) ago
- Updated:November 03, 2025 at 11:15 AM
Rooms and interior
- Bedrooms:4
- Total bathrooms:4
- Full bathrooms:3
- Half bathrooms:1
- Living area:3,000 sq. ft.
Heating and cooling
- Cooling:Central
- Heating:Central
Structure and exterior
- Year built:2013
- Building area:3,000 sq. ft.
- Lot area:3 Acres
Schools
- High school:ST CLAIR COUNTY
- Middle school:ODENVILLE
- Elementary school:ODENVILLE
Utilities
- Water:Public Water
- Sewer:Septic
Finances and disclosures
- Price:$459,900
- Price per sq. ft.:$153.3
New listings near 70 CLIFF DRIVE
- New
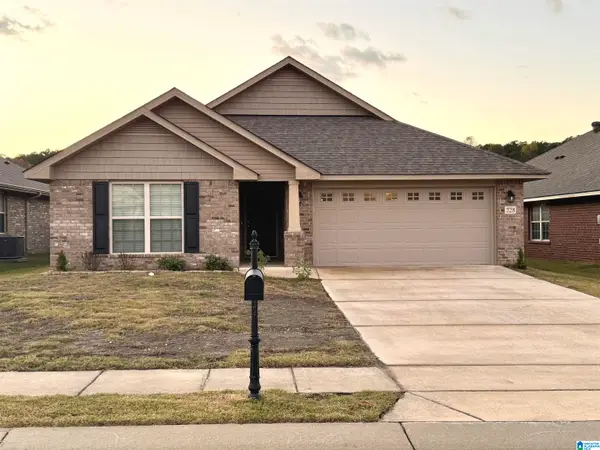 $265,000Active3 beds 2 baths1,587 sq. ft.
$265,000Active3 beds 2 baths1,587 sq. ft.228 BLACK CREEK TRAIL, Odenville, AL 35120
MLS# 21435633Listed by: RIDGEWAY REALTY LLC - New
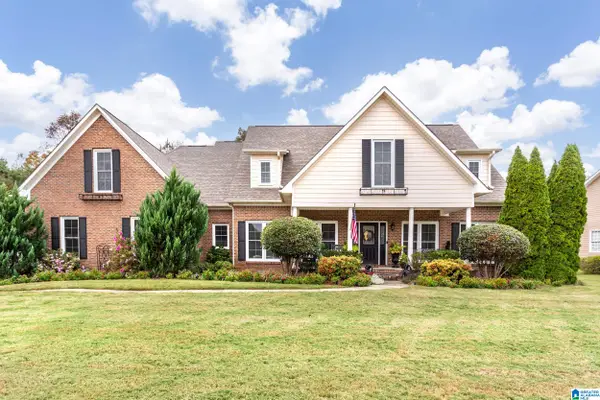 $535,000Active4 beds 4 baths3,360 sq. ft.
$535,000Active4 beds 4 baths3,360 sq. ft.460 BRANCH COVE, Odenville, AL 35120
MLS# 21435484Listed by: KELLER WILLIAMS - New
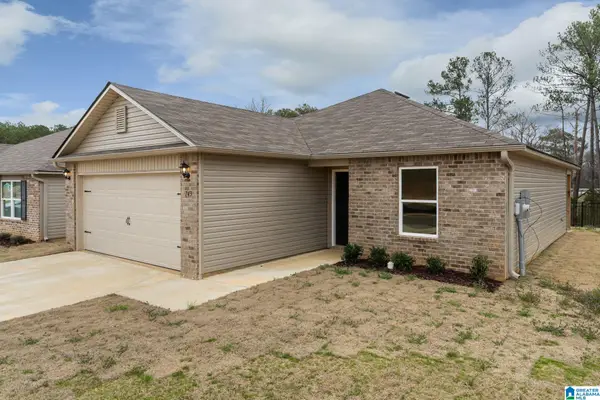 $215,540Active3 beds 2 baths1,216 sq. ft.
$215,540Active3 beds 2 baths1,216 sq. ft.1025 BROOKHAVEN LANE, Odenville, AL 35120
MLS# 21435211Listed by: LENNAR HOMES COASTAL REALTY - New
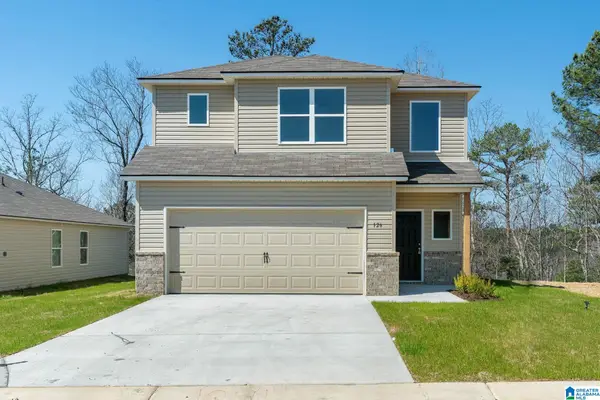 $247,350Active3 beds 3 baths1,654 sq. ft.
$247,350Active3 beds 3 baths1,654 sq. ft.1045 BROOKHAVEN LANE, Odenville, AL 35120
MLS# 21435193Listed by: LENNAR HOMES COASTAL REALTY - New
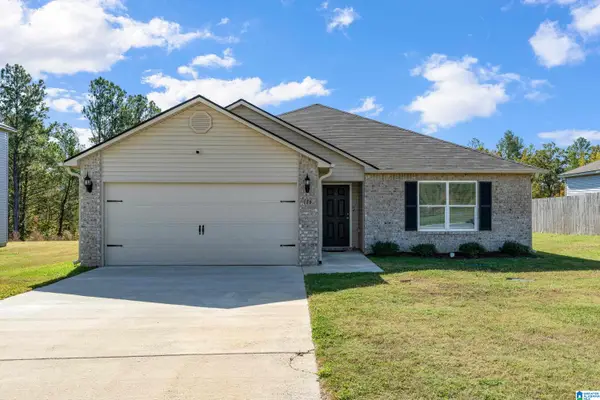 $225,000Active3 beds 2 baths1,480 sq. ft.
$225,000Active3 beds 2 baths1,480 sq. ft.136 HUNTERS COVE, Odenville, AL 35120
MLS# 21435185Listed by: KELLER WILLIAMS REALTY VESTAVIA - New
 $215,000Active2 beds 2 baths1,287 sq. ft.
$215,000Active2 beds 2 baths1,287 sq. ft.532 KINCAID COVE LANE, Odenville, AL 35120
MLS# 21435095Listed by: EXP REALTY, LLC CENTRAL - New
 $222,100Active3 beds 2 baths1,355 sq. ft.
$222,100Active3 beds 2 baths1,355 sq. ft.1150 BROOKHAVEN LANE, Odenville, AL 35120
MLS# 21435000Listed by: LENNAR HOMES COASTAL REALTY  $248,250Pending4 beds 2 baths1,852 sq. ft.
$248,250Pending4 beds 2 baths1,852 sq. ft.1015 BROOKHAVEN LANE, Odenville, AL 35120
MLS# 21435010Listed by: LENNAR HOMES COASTAL REALTY- New
 $224,200Active3 beds 2 baths1,472 sq. ft.
$224,200Active3 beds 2 baths1,472 sq. ft.1090 BROOKHAVEN LANE, Odenville, AL 35120
MLS# 21434994Listed by: LENNAR HOMES COASTAL REALTY - New
 $232,700Active4 beds 2 baths1,613 sq. ft.
$232,700Active4 beds 2 baths1,613 sq. ft.1130 BROOKHAVEN LANE, Odenville, AL 35120
MLS# 21434997Listed by: LENNAR HOMES COASTAL REALTY
