68 KENNEDY DRIVE, Oneonta, AL 35121
Local realty services provided by:ERA King Real Estate Company, Inc.
Listed by:vj brown
Office:realtysouth-oneonta/blount co
MLS#:21428659
Source:AL_BAMLS
Price summary
- Price:$285,000
- Price per sq. ft.:$132.19
About this home
Welcome to Highland Lake Living at its finest! This spacious home offers comfort versatility and plenty of room to spread out on nearly 2 ac. Main level features a large living room open kitchen and dining area with a beautiful sunroom filled with natural light. 2 generous sized bedrooms on the main accompanied with a full bath with double vanity and linen closet. A handy office nook and walk-in pantry add to the functionality of the space. Downstairs you'll find 2 additional bedrooms with a full shower bath, laundry and bonus room ready for your imagination whether it's a playroom, home gym or media space. The lower level also includes a workshop with its own exterior entry perfect for hobbies or projects. Enjoy outdoor living on the covered and open deck with ceiling fans overlooking a huge fenced backyard, complete with greenhouse and garden area for the hobby gardener and a 2 car garage adds everyday convenience. All situated on 3 large lots in sought after Highland Lake.
Contact an agent
Home facts
- Year built:1974
- Listing ID #:21428659
- Added:18 day(s) ago
- Updated:September 07, 2025 at 02:21 PM
Rooms and interior
- Bedrooms:4
- Total bathrooms:2
- Full bathrooms:2
- Living area:2,156 sq. ft.
Heating and cooling
- Cooling:Central
- Heating:Central
Structure and exterior
- Year built:1974
- Building area:2,156 sq. ft.
- Lot area:1.96 Acres
Schools
- High school:APPALACHIAN
- Middle school:APPALACHIAN
- Elementary school:APPALACHIAN
Utilities
- Water:Public Water
- Sewer:Septic
Finances and disclosures
- Price:$285,000
- Price per sq. ft.:$132.19
New listings near 68 KENNEDY DRIVE
- New
 $159,900Active2 beds 1 baths696 sq. ft.
$159,900Active2 beds 1 baths696 sq. ft.300 3RD AVENUE W, Oneonta, AL 35121
MLS# 21430144Listed by: LOCAL REALTY - New
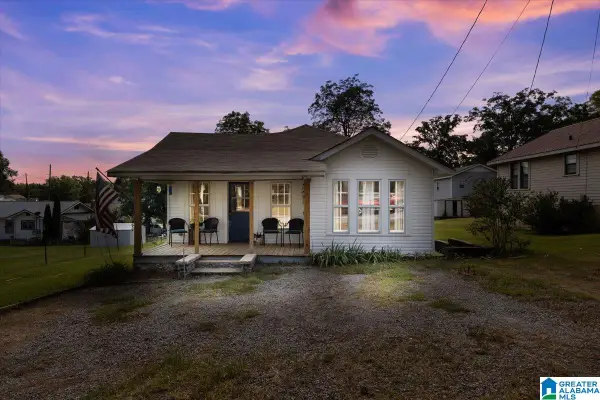 $159,000Active2 beds 1 baths930 sq. ft.
$159,000Active2 beds 1 baths930 sq. ft.307 C STREET N, Oneonta, AL 35121
MLS# 21430014Listed by: KELLER WILLIAMS REALTY BLOUNT - New
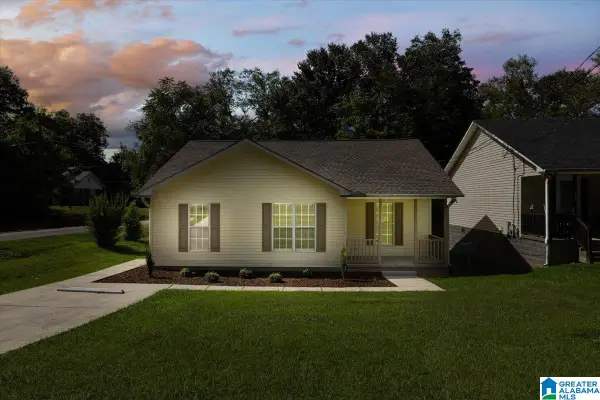 $199,500Active3 beds 2 baths1,246 sq. ft.
$199,500Active3 beds 2 baths1,246 sq. ft.214 WASHINGTON AVENUE W, Oneonta, AL 35121
MLS# 21429512Listed by: EXIT REALTY SWEET HOMELIFE 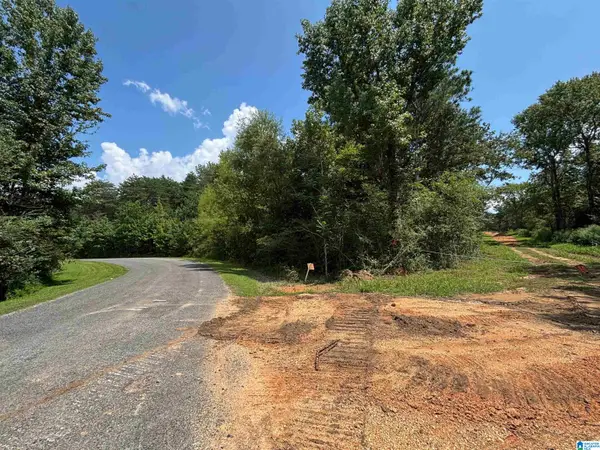 $75,000Active7.46 Acres
$75,000Active7.46 Acres0 CLIFF SPRINGS ROAD, Oneonta, AL 35121
MLS# 21429334Listed by: LOVEJOY REALTY INC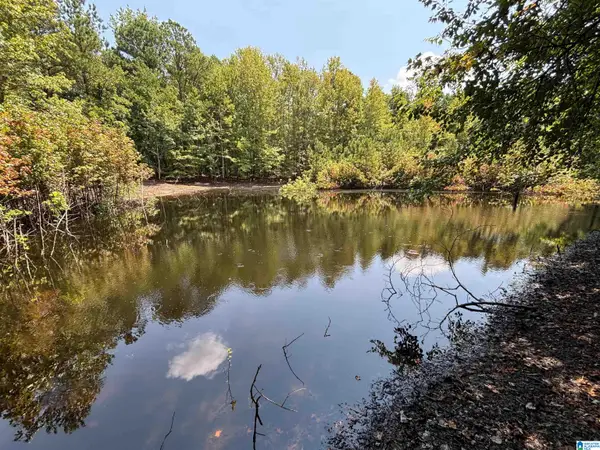 $137,000Active17.35 Acres
$137,000Active17.35 Acres0 MOUNTAIN BROW DRIVE, Oneonta, AL 35121
MLS# 21429335Listed by: LOVEJOY REALTY INC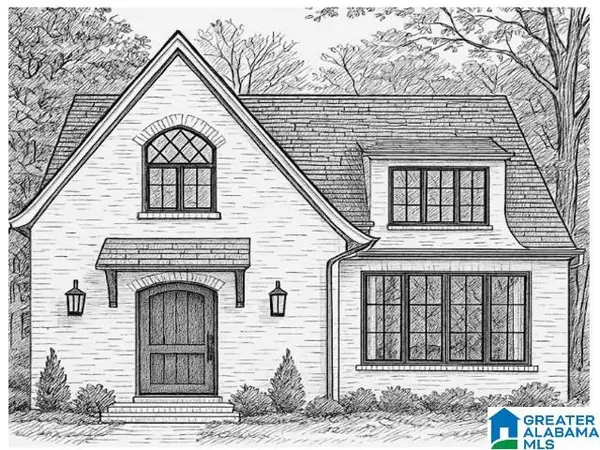 $279,780Active3 beds 2 baths1,570 sq. ft.
$279,780Active3 beds 2 baths1,570 sq. ft.1755 EASLEY BRIDGE ROAD, Oneonta, AL 35121
MLS# 21429090Listed by: REALTYSOUTH-ONEONTA/BLOUNT CO $489,900Active4 beds 3 baths3,635 sq. ft.
$489,900Active4 beds 3 baths3,635 sq. ft.1175 HERITAGE ROAD, Oneonta, AL 35121
MLS# 21429074Listed by: KELLER WILLIAMS REALTY BLOUNT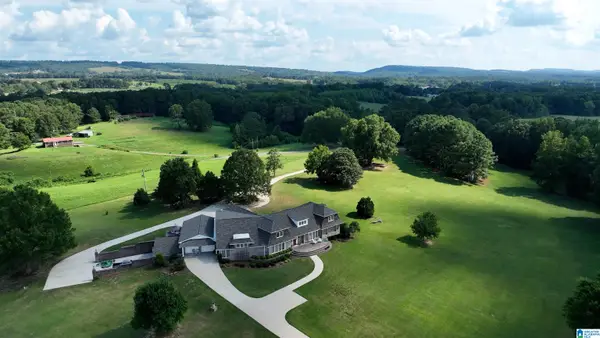 $1,900,000Active6 beds 6 baths6,840 sq. ft.
$1,900,000Active6 beds 6 baths6,840 sq. ft.301 KORNEGAY ROAD, Oneonta, AL 35121
MLS# 21428748Listed by: LOVEJOY REALTY INC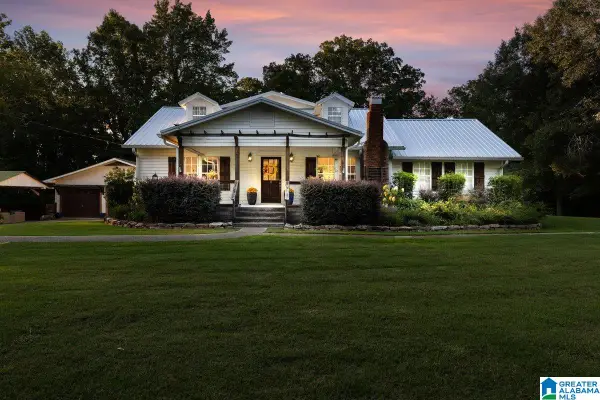 $415,000Active3 beds 3 baths2,506 sq. ft.
$415,000Active3 beds 3 baths2,506 sq. ft.97 HIGHWAY 33, Oneonta, AL 35121
MLS# 21428713Listed by: KELLER WILLIAMS REALTY BLOUNT
