1183 Country Club Dr, Ozark, AL 36360
Local realty services provided by:ERA Porch Light Properties
Listed by: delishia jernigan, sonya spivey
Office: first ozark realty
MLS#:205229
Source:AL_DMLS
Price summary
- Price:$360,000
- Price per sq. ft.:$142.07
About this home
Attention Buyers! This beautifully updated home offers a perfect blend of comfort, charm, and modern touches. As you enter the drive you will notice new hardie board siding, double-pane windows, a new architectural shingle roof, gutters and a nicely landscaped yard, a 2-car attached carport with storage, and a detached storage building. Step into the welcoming foyer that features a classic wooden staircase and original hard wood flooring setting the tone for this charming home. The main level offers a family room with fireplace, formal dining room, a large kitchen with lots of cabinets and counter space, stainless steel appliances, a Jenn-Air cooktop, dining area and a cozy den that opens directly to the covered back patio overlooking the golf course. Making this the perfect spot for entertaining or just relaxing. Downstairs you will also find a nice sized bedroom with full bathroom. Upstairs, you'll find three additional bedrooms and two full bathrooms all of which have been tastefully updated. For added convenience you'll find the laundry adjoining the central bath. If you are looking for a move in ready home that is conveniently located near schools, shopping, entertainment and Ft. Rucker this could be it! Don't miss your chance to own this elegant home in one of the area's most desirable locations! Call today to schedule your private tour.
Contact an agent
Home facts
- Year built:1976
- Listing ID #:205229
- Added:91 day(s) ago
- Updated:December 17, 2025 at 06:56 PM
Rooms and interior
- Bedrooms:4
- Total bathrooms:3
- Full bathrooms:3
- Living area:2,534 sq. ft.
Structure and exterior
- Year built:1976
- Building area:2,534 sq. ft.
- Lot area:0.76 Acres
Schools
- High school:Carroll
- Middle school:DA Smith Middle School
- Elementary school:Lisenby Elementary
Finances and disclosures
- Price:$360,000
- Price per sq. ft.:$142.07
New listings near 1183 Country Club Dr
- New
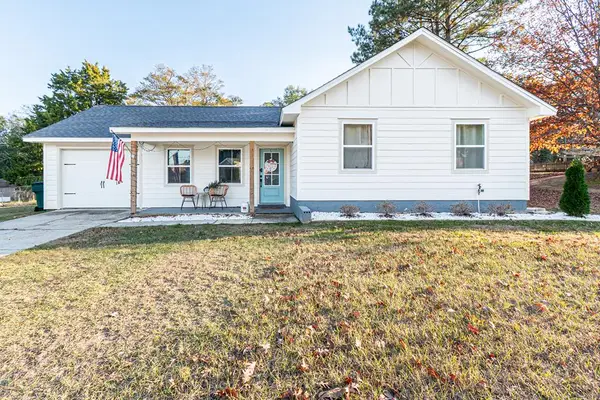 $220,000Active3 beds 2 baths1,281 sq. ft.
$220,000Active3 beds 2 baths1,281 sq. ft.176 Foxbrier Drive, Ozark, AL 36360
MLS# 206193Listed by: 1ST CLASS REAL ESTATE WIREGRASS - New
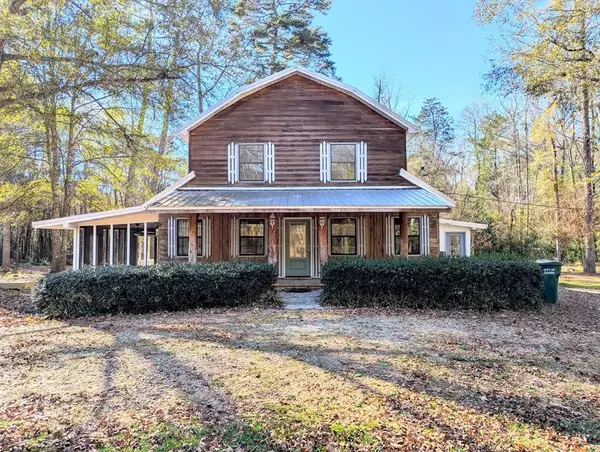 $300,000Active4 beds 4 baths2,000 sq. ft.
$300,000Active4 beds 4 baths2,000 sq. ft.1741 Lakeview Drive, Ozark, AL 36360
MLS# 206132Listed by: EXP REALTY LLC 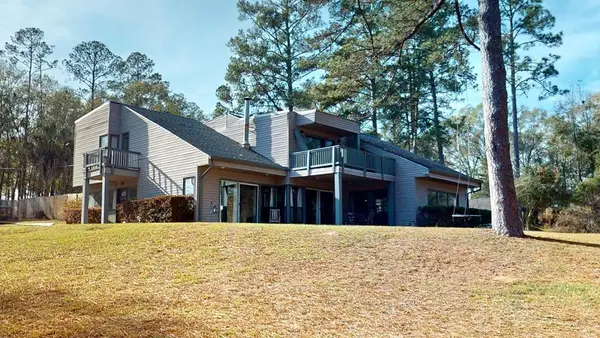 $379,900Active5 beds 4 baths4,756 sq. ft.
$379,900Active5 beds 4 baths4,756 sq. ft.403 Lakeland Hills Drive, Ozark, AL 36360
MLS# 206119Listed by: KELLER WILLIAMS SOUTHEAST ALABAMA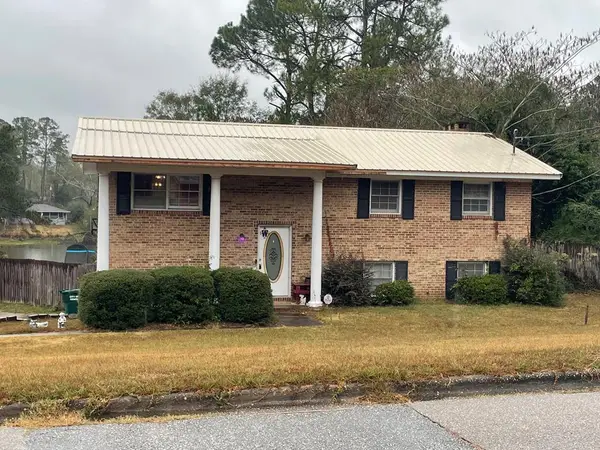 $199,900Active3 beds 2 baths2,042 sq. ft.
$199,900Active3 beds 2 baths2,042 sq. ft.1258 Meadowlake Dr, Ozark, AL 36360
MLS# 206106Listed by: HERITAGE HOME REALTY, LLC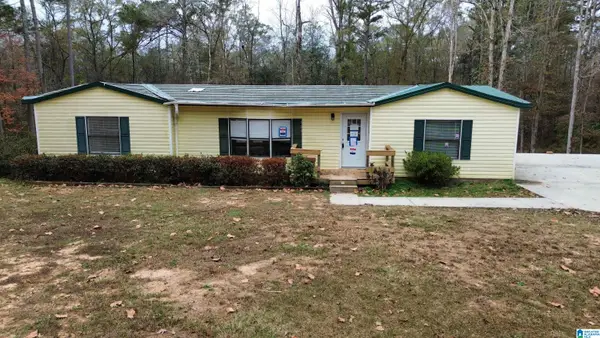 $99,000Active3 beds 2 baths1,482 sq. ft.
$99,000Active3 beds 2 baths1,482 sq. ft.785 MARVIN PARKER ROAD, Ozark, AL 36360
MLS# 21437749Listed by: POPLARVILLE REALTY INC $150,000Active3 beds 2 baths1,200 sq. ft.
$150,000Active3 beds 2 baths1,200 sq. ft.338 Parker Hills Dr, Ozark, AL 36360
MLS# 206026Listed by: AGAPE REAL ESTATE Listed by ERA$285,000Active3 beds 2 baths1,820 sq. ft.
Listed by ERA$285,000Active3 beds 2 baths1,820 sq. ft.445 Deer Path Farms Road, Ozark, AL 36360
MLS# 206009Listed by: ERA PORCH LIGHT PROPERTIES, LLC $350,000Active4 beds 3 baths2,516 sq. ft.
$350,000Active4 beds 3 baths2,516 sq. ft.264 Plantation Way, Ozark, AL 36360
MLS# 205997Listed by: CENTURY 21 REGENCY REALTY $339,900Active3 beds 2 baths1,939 sq. ft.
$339,900Active3 beds 2 baths1,939 sq. ft.127 Pierce's Station, Ozark, AL 36360
MLS# 205994Listed by: EXP REALTY LLC $376,000Active3 beds 3 baths2,442 sq. ft.
$376,000Active3 beds 3 baths2,442 sq. ft.1730 E Roy Parker Rd, Ozark, AL 36360
MLS# 205910Listed by: KMAC REALTY GROUP
