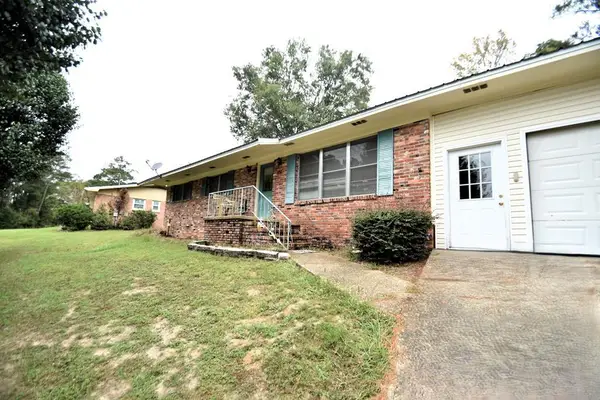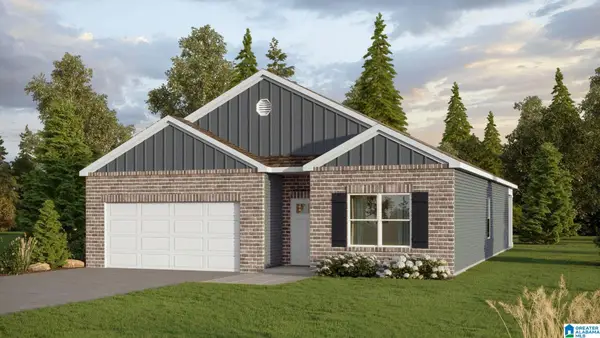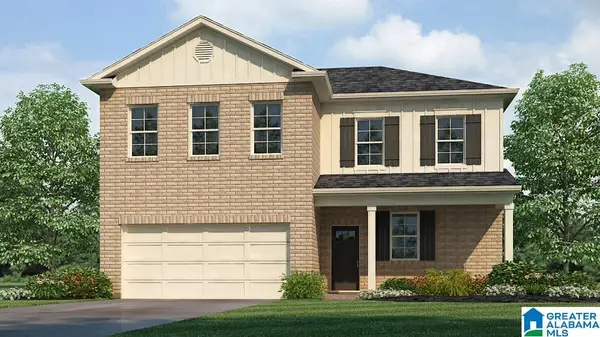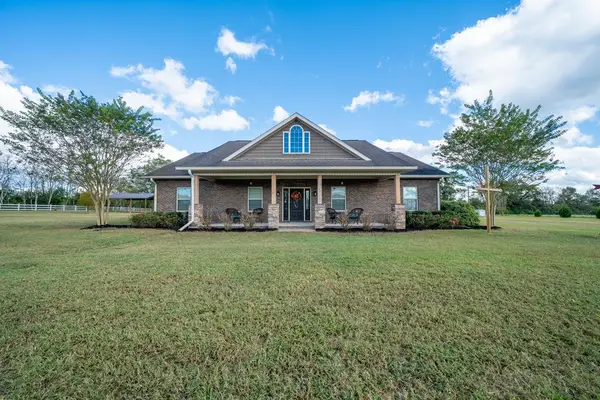180 Fairway Woods Drive, Ozark, AL 36360
Local realty services provided by:ERA Porch Light Properties
180 Fairway Woods Drive,Ozark, AL 36360
$201,000
- 3 Beds
- 2 Baths
- 1,855 sq. ft.
- Single family
- Active
Listed by: service with a smile team
Office: berkshire hathaway homeservices showcase properties
MLS#:204761
Source:AL_DMLS
Price summary
- Price:$201,000
- Price per sq. ft.:$108.36
About this home
All-brick, end-unit townhome with a metal roof and a fabulous yard! The improvements to this 3 Bedroom/2 Bath home are apparent as soon as you pull up to 180 Fairway Woods Drive, with a wide driveway, concrete walkway leading from the mailboxes to the backyard, metal roof, gutters and painted brick exterior. The main living area is at the front of the home, featuring a vaulted ceiling and a wood-burning fireplace. To the right is a staircase leading to the two spare bedrooms and 2nd full bath. There's a pull-down to floored attic space in the upstairs landing. The primary bedroom is on the main floor of the home, with shared access to the primary bath from the hallway. A laundry room located off the hallway leading to the kitchen has a storage area large enough for a freezer beneath the stairs. The kitchen is a long space updated with granite counter tops. Just beyond the kitchen is a second living area/sunroom across the back of the house. It features custom wood cabinetry with glass fronts, and is built-in to the side wall. A door from the sunroom leads out to a covered back porch overlooking an adorable yard framed in a wooden picket fence. The home boasts vinyl plank and tile flooring throughout, NO CARPET, and has fiber internet available through C Spire!
Contact an agent
Home facts
- Year built:1980
- Listing ID #:204761
- Added:92 day(s) ago
- Updated:November 14, 2025 at 03:31 PM
Rooms and interior
- Bedrooms:3
- Total bathrooms:2
- Full bathrooms:2
- Living area:1,855 sq. ft.
Structure and exterior
- Year built:1980
- Building area:1,855 sq. ft.
- Lot area:0.14 Acres
Schools
- High school:Carroll
- Middle school:DA Smith Middle School
- Elementary school:Lisenby Elementary
Finances and disclosures
- Price:$201,000
- Price per sq. ft.:$108.36
New listings near 180 Fairway Woods Drive
- New
 $99,000Active3 beds 2 baths1,344 sq. ft.
$99,000Active3 beds 2 baths1,344 sq. ft.252 Del Rio Terrace, Ozark, AL 36360
MLS# 205891Listed by: TEAM LINDA SIMMONS REAL ESTATE - New
 $159,000Active3 beds 2 baths1,096 sq. ft.
$159,000Active3 beds 2 baths1,096 sq. ft.162 Alberta Dr, Ozark, AL 36360
MLS# 205849Listed by: GILLILAN PROPERTIES - New
 $259,000Active3 beds 2 baths1,914 sq. ft.
$259,000Active3 beds 2 baths1,914 sq. ft.1457 Bermuda Street, Ozark, AL 36360
MLS# 205832Listed by: KELLER WILLIAMS SOUTHEAST ALABAMA - New
 $165,000Active3 beds 2 baths1,075 sq. ft.
$165,000Active3 beds 2 baths1,075 sq. ft.294 JUNIPER DRIVE, Ozark, AL 36360
MLS# 21436111Listed by: BEYCOME BROKERAGE REALTY - New
 $190,000Active3 beds 2 baths1,864 sq. ft.
$190,000Active3 beds 2 baths1,864 sq. ft.154 Brookwood Circle, Ozark, AL 36360
MLS# 205821Listed by: LURE LUDLUM REAL ESTATE - New
 $185,000Active3 beds 2 baths1,441 sq. ft.
$185,000Active3 beds 2 baths1,441 sq. ft.1178 Meadowlake Dr, Ozark, AL 36360
MLS# 205817Listed by: KELLER WILLIAMS SOUTHEAST ALABAMA - New
 $314,900Active4 beds 3 baths1,774 sq. ft.
$314,900Active4 beds 3 baths1,774 sq. ft.608 ACORN COURT, Calera, AL 35040
MLS# 21435925Listed by: DHI REALTY OF ALABAMA - New
 $339,900Active4 beds 3 baths2,256 sq. ft.
$339,900Active4 beds 3 baths2,256 sq. ft.612 ACORN COURT, Calera, AL 35040
MLS# 21435926Listed by: DHI REALTY OF ALABAMA  $469,000Pending4 beds 4 baths2,920 sq. ft.
$469,000Pending4 beds 4 baths2,920 sq. ft.1840 County Road 15, Ozark, AL 36360
MLS# 205745Listed by: KELLER WILLIAMS SOUTHEAST ALABAMA $55,000Active3 beds 1 baths1,122 sq. ft.
$55,000Active3 beds 1 baths1,122 sq. ft.2805 County Road 54, Ozark, AL 36360
MLS# 205734Listed by: CURETON AND ASSOCIATES REAL ESTATE TEAM
