294 JUNIPER DRIVE, Ozark, AL 36360
Local realty services provided by:ERA King Real Estate Company, Inc.
Listed by: steven koleno
Office: beycome brokerage realty
MLS#:21436111
Source:AL_BAMLS
Price summary
- Price:$149,900
- Price per sq. ft.:$139.44
About this home
Welcome home to this charming 3-bedroom, 1.5-bath residence located in the heart of Ozark! This four-sided brick home has been completely updated inside and out, offering modern style, comfort, and peace of mind. Step inside to find new luxury vinyl plank (LVP) flooring throughout, fresh paint, and remodeled bathrooms featuring stylish finishes. The spacious, updated kitchen makes cooking and entertaining easy, boasting brand-new cabinets, stainless steel appliances, and modern countertops. Enjoy the convenience of a brand-new roof and new energy-efficient windows, providing long-term durability and savings. Every room in this home has been thoughtfully refreshed, creating a warm and inviting atmosphere that’s move-in ready. Outside, the low-maintenance brick exterior and spacious yard make this property great for relaxing or hosting family and friends. Don’t miss your chance to own this beautifully updated home!
Contact an agent
Home facts
- Year built:1985
- Listing ID #:21436111
- Added:42 day(s) ago
- Updated:December 17, 2025 at 09:38 PM
Rooms and interior
- Bedrooms:3
- Total bathrooms:2
- Full bathrooms:1
- Half bathrooms:1
- Living area:1,075 sq. ft.
Heating and cooling
- Cooling:Central
- Heating:Forced Air
Structure and exterior
- Year built:1985
- Building area:1,075 sq. ft.
- Lot area:0.03 Acres
Schools
- High school:CARROLL
- Middle school:D A SMITH
- Elementary school:JOSEPH W LISENBY
Utilities
- Water:Public Water
- Sewer:Sewer Connected
Finances and disclosures
- Price:$149,900
- Price per sq. ft.:$139.44
New listings near 294 JUNIPER DRIVE
- New
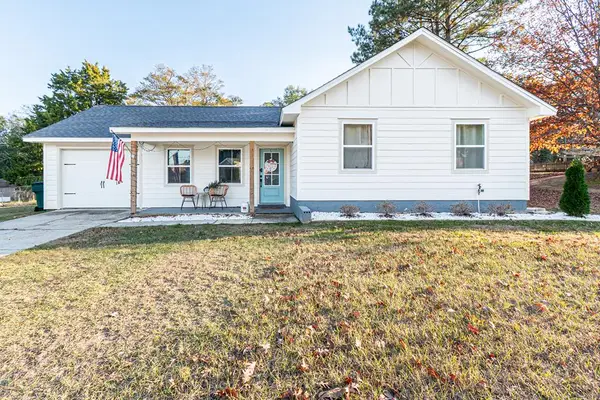 $220,000Active3 beds 2 baths1,281 sq. ft.
$220,000Active3 beds 2 baths1,281 sq. ft.176 Foxbrier Drive, Ozark, AL 36360
MLS# 206193Listed by: 1ST CLASS REAL ESTATE WIREGRASS - New
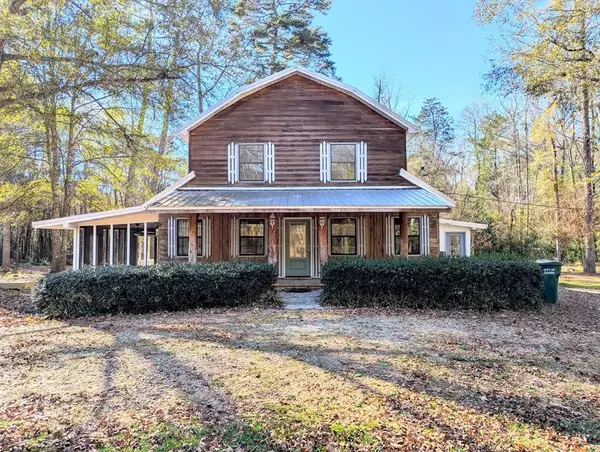 $300,000Active4 beds 4 baths2,000 sq. ft.
$300,000Active4 beds 4 baths2,000 sq. ft.1741 Lakeview Drive, Ozark, AL 36360
MLS# 206132Listed by: EXP REALTY LLC 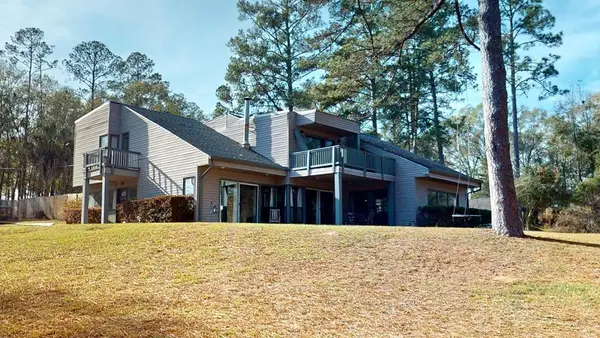 $379,900Active5 beds 4 baths4,756 sq. ft.
$379,900Active5 beds 4 baths4,756 sq. ft.403 Lakeland Hills Drive, Ozark, AL 36360
MLS# 206119Listed by: KELLER WILLIAMS SOUTHEAST ALABAMA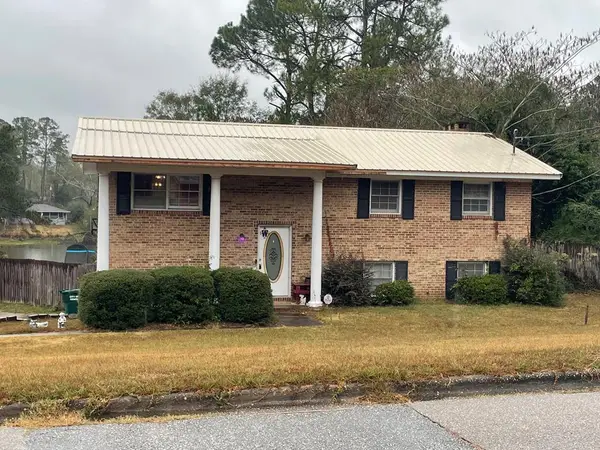 $199,900Active3 beds 2 baths2,042 sq. ft.
$199,900Active3 beds 2 baths2,042 sq. ft.1258 Meadowlake Dr, Ozark, AL 36360
MLS# 206106Listed by: HERITAGE HOME REALTY, LLC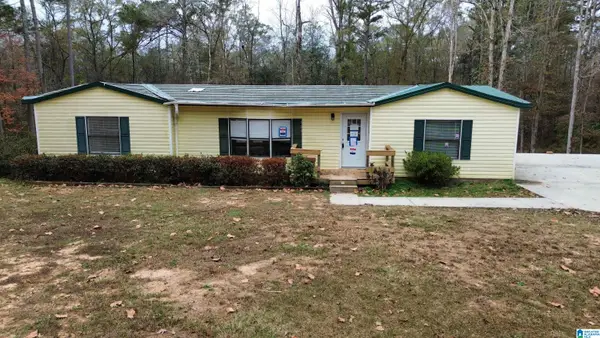 $99,000Active3 beds 2 baths1,482 sq. ft.
$99,000Active3 beds 2 baths1,482 sq. ft.785 MARVIN PARKER ROAD, Ozark, AL 36360
MLS# 21437749Listed by: POPLARVILLE REALTY INC $150,000Active3 beds 2 baths1,200 sq. ft.
$150,000Active3 beds 2 baths1,200 sq. ft.338 Parker Hills Dr, Ozark, AL 36360
MLS# 206026Listed by: AGAPE REAL ESTATE Listed by ERA$285,000Active3 beds 2 baths1,820 sq. ft.
Listed by ERA$285,000Active3 beds 2 baths1,820 sq. ft.445 Deer Path Farms Road, Ozark, AL 36360
MLS# 206009Listed by: ERA PORCH LIGHT PROPERTIES, LLC $350,000Active4 beds 3 baths2,516 sq. ft.
$350,000Active4 beds 3 baths2,516 sq. ft.264 Plantation Way, Ozark, AL 36360
MLS# 205997Listed by: CENTURY 21 REGENCY REALTY $339,900Active3 beds 2 baths1,939 sq. ft.
$339,900Active3 beds 2 baths1,939 sq. ft.127 Pierce's Station, Ozark, AL 36360
MLS# 205994Listed by: EXP REALTY LLC $376,000Active3 beds 3 baths2,442 sq. ft.
$376,000Active3 beds 3 baths2,442 sq. ft.1730 E Roy Parker Rd, Ozark, AL 36360
MLS# 205910Listed by: KMAC REALTY GROUP
