202 Squirrel Drive, Ozark, AL 36360
Local realty services provided by:ERA Porch Light Properties
Listed by: delishia jernigan, sonya spivey
Office: first ozark realty
MLS#:205908
Source:AL_DMLS
Price summary
- Price:$259,900
- Price per sq. ft.:$106.34
About this home
This beautifully maintained 1954 home is nestled on 1.67 peaceful acres and full or character. Featuring 3 bedrooms and 3 full baths, this spacious property offers classic details, real wood flooring, and multiple living areas perfect for both relaxing and entertaining. Step into a welcoming foyer with coat closet, leading you into a large formal living room complete with a cozy gas log fireplace. Enjoy additional living space in the den, paired with a bright formal dining room that overlooks the property. The primary in-suite bedroom offers convenience and privacy with its own full bath and his-and-her closets with built in drawers. Every bedroom is generously sized, and each full bath provides comfort for family or guests. A rare bonus, this home includes a 2-car attached garage with a half bath, adding extra functionality whether you're working on projects or hosting gatherings. A standout feature is the NEW roof, offering peace of mind and added value. Call today to schedule your personal showing.
Contact an agent
Home facts
- Year built:1954
- Listing ID #:205908
- Added:34 day(s) ago
- Updated:December 17, 2025 at 06:56 PM
Rooms and interior
- Bedrooms:3
- Total bathrooms:4
- Full bathrooms:3
- Half bathrooms:1
- Living area:2,444 sq. ft.
Structure and exterior
- Year built:1954
- Building area:2,444 sq. ft.
- Lot area:1.67 Acres
Schools
- High school:Carroll
- Middle school:DA Smith Middle School
- Elementary school:Lisenby Elementary
Finances and disclosures
- Price:$259,900
- Price per sq. ft.:$106.34
New listings near 202 Squirrel Drive
- New
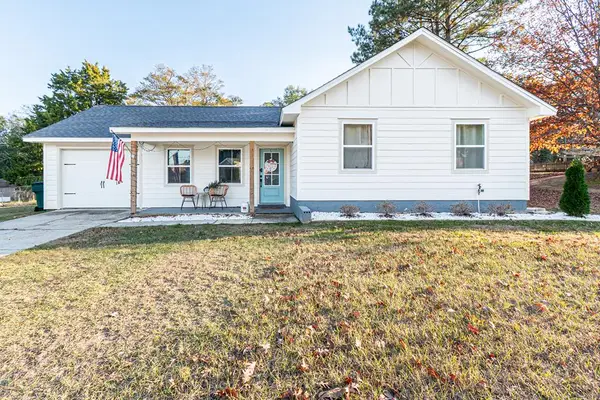 $220,000Active3 beds 2 baths1,281 sq. ft.
$220,000Active3 beds 2 baths1,281 sq. ft.176 Foxbrier Drive, Ozark, AL 36360
MLS# 206193Listed by: 1ST CLASS REAL ESTATE WIREGRASS - New
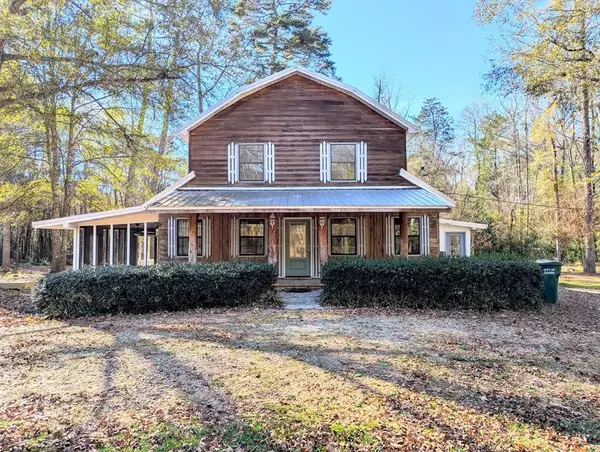 $300,000Active4 beds 4 baths2,000 sq. ft.
$300,000Active4 beds 4 baths2,000 sq. ft.1741 Lakeview Drive, Ozark, AL 36360
MLS# 206132Listed by: EXP REALTY LLC 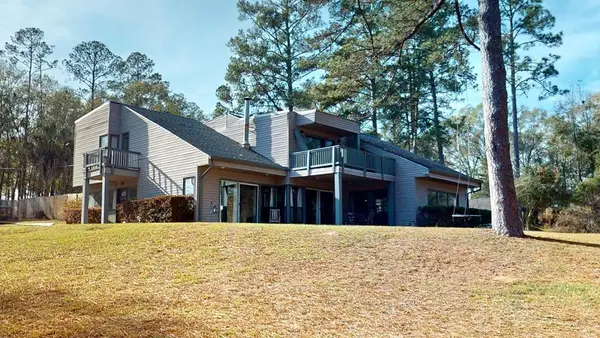 $379,900Active5 beds 4 baths4,756 sq. ft.
$379,900Active5 beds 4 baths4,756 sq. ft.403 Lakeland Hills Drive, Ozark, AL 36360
MLS# 206119Listed by: KELLER WILLIAMS SOUTHEAST ALABAMA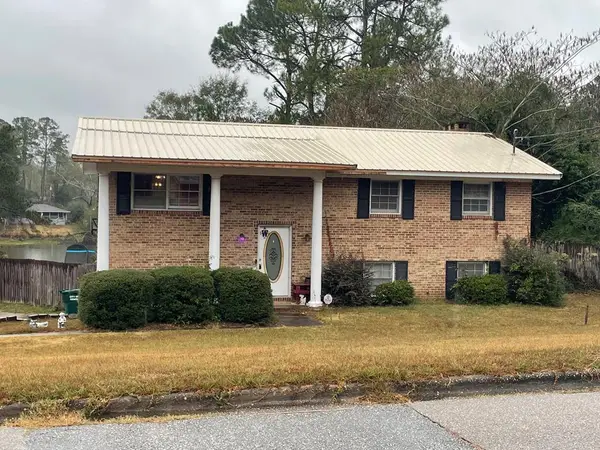 $199,900Active3 beds 2 baths2,042 sq. ft.
$199,900Active3 beds 2 baths2,042 sq. ft.1258 Meadowlake Dr, Ozark, AL 36360
MLS# 206106Listed by: HERITAGE HOME REALTY, LLC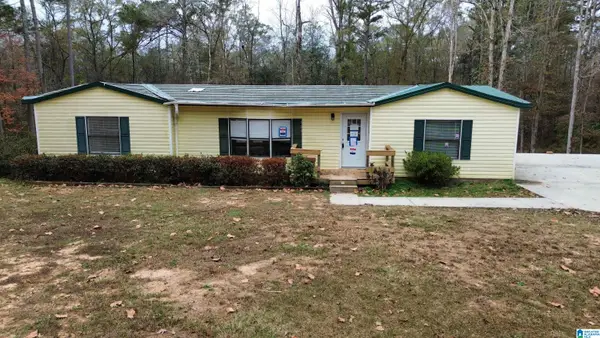 $99,000Active3 beds 2 baths1,482 sq. ft.
$99,000Active3 beds 2 baths1,482 sq. ft.785 MARVIN PARKER ROAD, Ozark, AL 36360
MLS# 21437749Listed by: POPLARVILLE REALTY INC $150,000Active3 beds 2 baths1,200 sq. ft.
$150,000Active3 beds 2 baths1,200 sq. ft.338 Parker Hills Dr, Ozark, AL 36360
MLS# 206026Listed by: AGAPE REAL ESTATE Listed by ERA$285,000Active3 beds 2 baths1,820 sq. ft.
Listed by ERA$285,000Active3 beds 2 baths1,820 sq. ft.445 Deer Path Farms Road, Ozark, AL 36360
MLS# 206009Listed by: ERA PORCH LIGHT PROPERTIES, LLC $350,000Active4 beds 3 baths2,516 sq. ft.
$350,000Active4 beds 3 baths2,516 sq. ft.264 Plantation Way, Ozark, AL 36360
MLS# 205997Listed by: CENTURY 21 REGENCY REALTY $339,900Active3 beds 2 baths1,939 sq. ft.
$339,900Active3 beds 2 baths1,939 sq. ft.127 Pierce's Station, Ozark, AL 36360
MLS# 205994Listed by: EXP REALTY LLC $376,000Active3 beds 3 baths2,442 sq. ft.
$376,000Active3 beds 3 baths2,442 sq. ft.1730 E Roy Parker Rd, Ozark, AL 36360
MLS# 205910Listed by: KMAC REALTY GROUP
