236 Heather, Ozark, AL 36360
Local realty services provided by:ERA Porch Light Properties
Listed by:diane alpeter
Office:coldwell banker prestige homes & real estate
MLS#:204608
Source:AL_DMLS
Price summary
- Price:$179,900
- Price per sq. ft.:$95.29
About this home
GUESS WHAT??? The seller is putting a NEW roof on this house AND the price will remain the same!!! Get this brick 4 bed/3bath home and ALL it has to offer! A mother-in-law suite, workshop, kitchen custom cabinets, and THAT PANTRY! are among the features that make this home unique! Priced to sell, the home features a 2-car garage with workshop and storage area, a 15x30 covered back porch, and a full handicapped accessible bathroom in the suite. Through the front door, is the open concept living area, kitchen and eating space. With hard tile throughout, the spacious living area rolls right into the kitchen which boasts nearly new custom wood soft-close cabinets and a large island, providing even more counter and cabinet space. A reverse osmosis water filtration system is also in place. The custom pantry is a chef’s dream and the additional door-length spice cabinet truly unique! Off the kitchen is the mother-in-law suite, which is currently being used as a work area. Further enhancing the suite are built-in drawers and cabinet, as well as a door to the back porch. A second door on porch leads to the spacious laundry room, kitchen, and storage area, convenient for entertaining! Once outside, a 12x12 deck (perfect for grilling) with a view of the tree-lined backyard which is surrounded by an 8ft fence has just the area for you to install a pool. Back inside, the master bedroom/bathroom as well as the 2 remaining bedrooms with one being converted to an office, are located down the hall. If that isn't enough, an RV hook-up for electric and sewage are located on the side of the house. The hook-up area will be sold as-is. The current owner has not used either. And washer and Dryer are included in sale. This home has tons of potential! So much living space, privacy in the back yard, and more!! Call your favorite real estate agent today for more information.
Contact an agent
Home facts
- Year built:1971
- Listing ID #:204608
- Added:55 day(s) ago
- Updated:September 25, 2025 at 08:09 PM
Rooms and interior
- Bedrooms:4
- Total bathrooms:3
- Full bathrooms:3
- Living area:1,888 sq. ft.
Structure and exterior
- Year built:1971
- Building area:1,888 sq. ft.
- Lot area:0.34 Acres
Schools
- High school:Carroll
- Middle school:DA Smith Middle School
- Elementary school:Lisenby Elementary
Finances and disclosures
- Price:$179,900
- Price per sq. ft.:$95.29
New listings near 236 Heather
- New
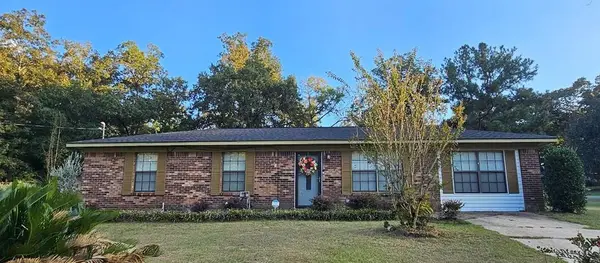 $145,000Active3 beds 1 baths1,260 sq. ft.
$145,000Active3 beds 1 baths1,260 sq. ft.176 Harrison St, Ozark, AL 36360
MLS# 205328Listed by: FIRST OZARK REALTY - New
 $359,000Active5 beds 4 baths4,648 sq. ft.
$359,000Active5 beds 4 baths4,648 sq. ft.432 Spring Lake Bend, Ozark, AL 36360
MLS# 205271Listed by: CENTURY 21 REGENCY REALTY 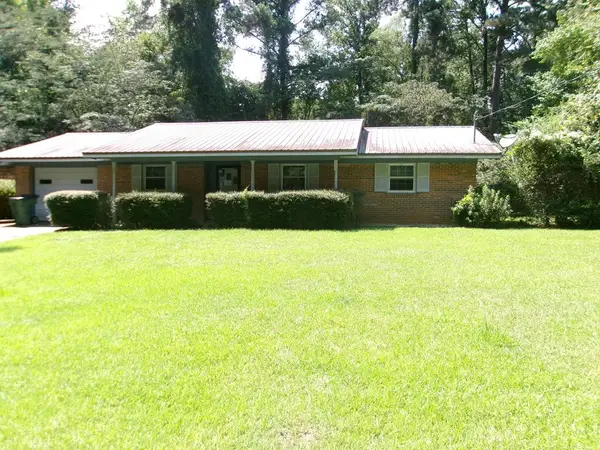 $89,000Pending3 beds 2 baths1,531 sq. ft.
$89,000Pending3 beds 2 baths1,531 sq. ft.424 Merrydell, Ozark, AL 36360
MLS# 205247Listed by: CENTURY 21 REGENCY REALTY- New
 $375,000Active4 beds 3 baths2,534 sq. ft.
$375,000Active4 beds 3 baths2,534 sq. ft.1183 Country Club Dr, Ozark, AL 36360
MLS# 205229Listed by: FIRST OZARK REALTY 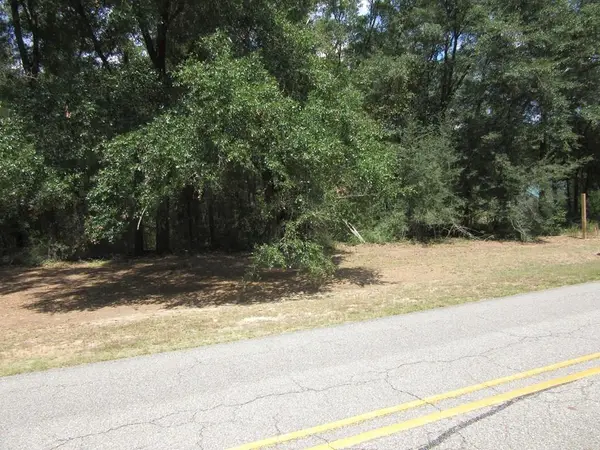 $26,300Pending2.89 Acres
$26,300Pending2.89 Acres00 County Road 30, Ozark, AL 36360
MLS# 205224Listed by: KELLER WILLIAMS SOUTHEAST ALABAMA- New
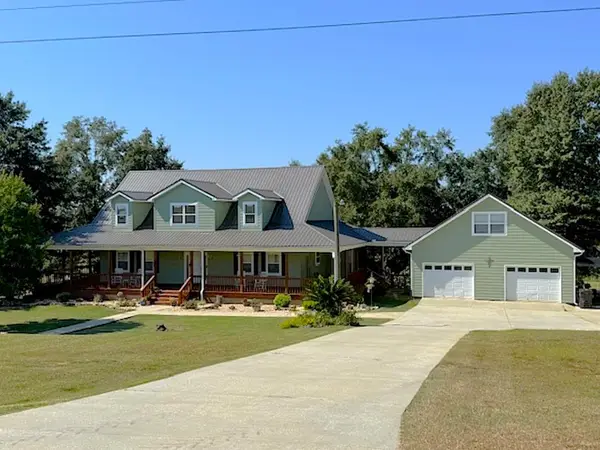 $775,000Active4 beds 3 baths2,738 sq. ft.
$775,000Active4 beds 3 baths2,738 sq. ft.2609 County Road 5, Ozark, AL 36360
MLS# 205213Listed by: TEAM LINDA SIMMONS REAL ESTATE - New
 Listed by ERA$70,000Active4 beds 2 baths1,990 sq. ft.
Listed by ERA$70,000Active4 beds 2 baths1,990 sq. ft.236 Choctaw Ave, Ozark, AL 36360
MLS# 205203Listed by: ERA PORCH LIGHT PROPERTIES, LLC 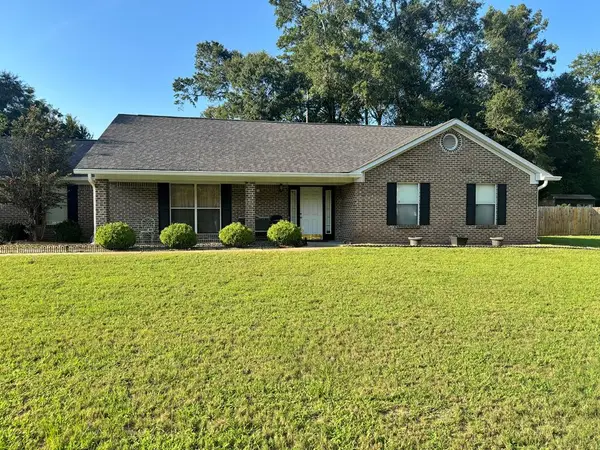 $220,000Active3 beds 2 baths1,615 sq. ft.
$220,000Active3 beds 2 baths1,615 sq. ft.236 Shulsen Drive, Ozark, AL 36360
MLS# 205196Listed by: KELLER WILLIAMS SOUTHEAST ALABAMA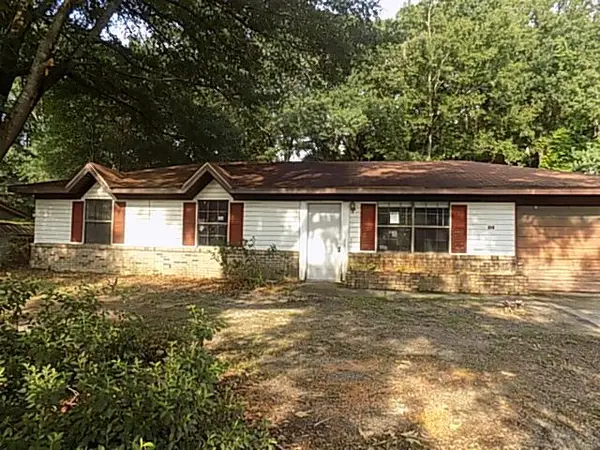 $45,000Pending3 beds 1 baths1,092 sq. ft.
$45,000Pending3 beds 1 baths1,092 sq. ft.214 Mark Ave, Ozark, AL 36360
MLS# 205194Listed by: COLDWELL BANKER/ALFRED SALIBA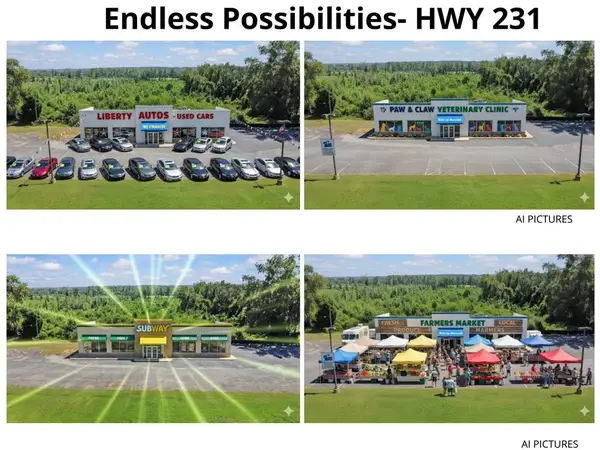 $399,000Active1 beds 6 baths5,472 sq. ft.
$399,000Active1 beds 6 baths5,472 sq. ft.8425 N Us Highway 231, Ozark, AL 36360
MLS# 205175Listed by: KELLER WILLIAMS SOUTHEAST ALABAMA
