2714 County Road 54, Ozark, AL 36360
Local realty services provided by:ERA Enterprise Realty Associates
2714 County Road 54,Ozark, AL 36360
$1,280,000
- 4 Beds
- 3 Baths
- 3,444 sq. ft.
- Single family
- Active
Listed by:jacob walker
Office:mossy oak prop al land crafter
MLS#:573949
Source:AL_MLSM
Price summary
- Price:$1,280,000
- Price per sq. ft.:$371.66
About this home
Welcome to Whispering Waters! An astonishing oasis teeming with wildlife and a custom home nestled on 83 acres! This is truly one of the most spectacular properties in the area! The custom home is incredible! Boasting almost 3,500 square feet, this home has so much to offer! The downstairs master bedroom has a large walk-in closet. The master bathroom is very spacious and has an AWESOME walk-in custom shower. The kitchen includes gorgeous countertops and cabinets, and an in wall central vacuum system. There is a bonus room that could be used for a downstairs bedroom or an office. The vaulted living room is spacious with wonderful views of the backyard. Upstairs there are an additional two bedrooms and two fully updated bathrooms. There is also an additional kitchen area. Brand new gutters were installed in 2024. Above the carport is another level offering tons of storage! The home overlooks a stunning mature pine plantation with views of the large lake. Next to the house, there is an barndominium with one bedroom and one bath. The barndominium also offers covered storage. The property is truly turnkey with diverse landscapes including mature hardwood, mature loblolly pine stands and a small longleaf pine stand. There are four well-established food plots along with five new ladder stands, four well-built metal ground blinds and a tower stand big enough for the whole family! The owners are some of the most conservation minded people I have ever met. Case in point, they have spent the last two years hand planting approximately 1,800 trees of different varieties! The lake is host to giant bass and has a pavilion overlooking it with a built-in grill! Next to the home, there is a smaller pond that would make for a great bream or catfish pond. On the east side of the property, there is a small horse barn with power and water. Sit on the back porch and watch the wildlife wake up! Welcome home! Call any time with any questions!
Contact an agent
Home facts
- Year built:1992
- Listing ID #:573949
- Added:175 day(s) ago
- Updated:September 27, 2025 at 02:20 PM
Rooms and interior
- Bedrooms:4
- Total bathrooms:3
- Full bathrooms:2
- Half bathrooms:1
- Living area:3,444 sq. ft.
Heating and cooling
- Cooling:Central Air, Electric
- Heating:Central, Electric
Structure and exterior
- Year built:1992
- Building area:3,444 sq. ft.
- Lot area:83 Acres
Schools
- High school:Carroll High School
- Elementary school:Joseph W Lisenby Primary School
Utilities
- Water:Public, Well
- Sewer:Septic Tank
Finances and disclosures
- Price:$1,280,000
- Price per sq. ft.:$371.66
New listings near 2714 County Road 54
- New
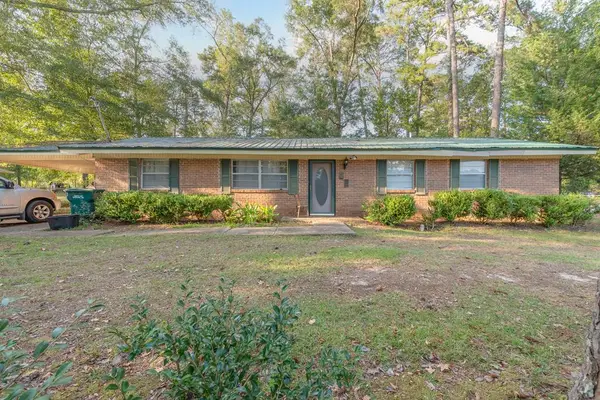 $149,900Active3 beds 2 baths1,600 sq. ft.
$149,900Active3 beds 2 baths1,600 sq. ft.178 Jasmine Dr, Ozark, AL 36360
MLS# 205349Listed by: HERITAGE HOME REALTY, LLC - New
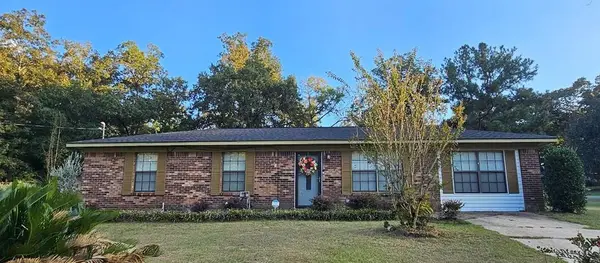 $145,000Active3 beds 1 baths1,260 sq. ft.
$145,000Active3 beds 1 baths1,260 sq. ft.176 Harrison St, Ozark, AL 36360
MLS# 205328Listed by: FIRST OZARK REALTY - New
 $359,000Active5 beds 4 baths4,648 sq. ft.
$359,000Active5 beds 4 baths4,648 sq. ft.432 Spring Lake Bend, Ozark, AL 36360
MLS# 205271Listed by: CENTURY 21 REGENCY REALTY 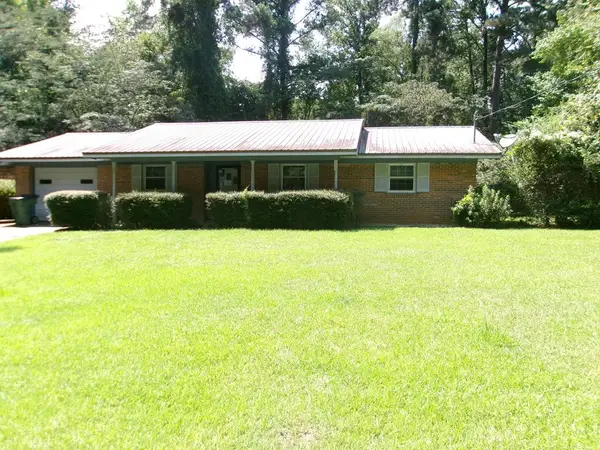 $89,000Pending3 beds 2 baths1,531 sq. ft.
$89,000Pending3 beds 2 baths1,531 sq. ft.424 Merrydell, Ozark, AL 36360
MLS# 205247Listed by: CENTURY 21 REGENCY REALTY- New
 $375,000Active4 beds 3 baths2,534 sq. ft.
$375,000Active4 beds 3 baths2,534 sq. ft.1183 Country Club Dr, Ozark, AL 36360
MLS# 205229Listed by: FIRST OZARK REALTY 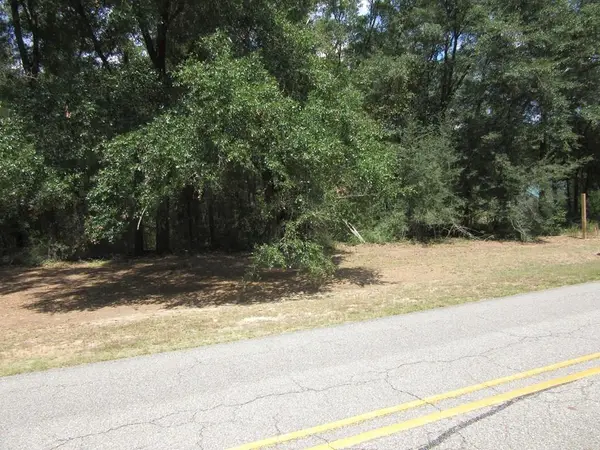 $26,300Pending2.89 Acres
$26,300Pending2.89 Acres00 County Road 30, Ozark, AL 36360
MLS# 205224Listed by: KELLER WILLIAMS SOUTHEAST ALABAMA- New
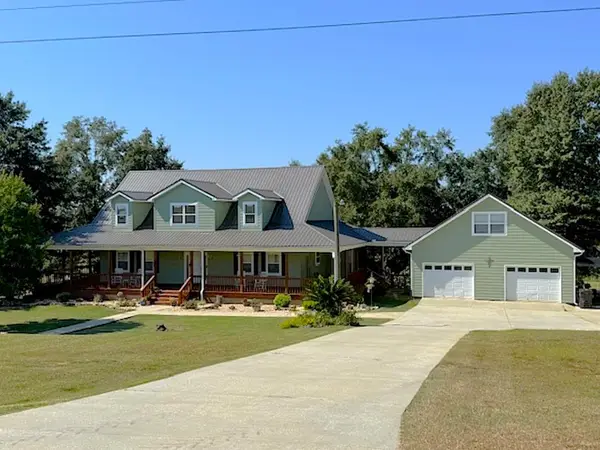 $775,000Active4 beds 3 baths2,738 sq. ft.
$775,000Active4 beds 3 baths2,738 sq. ft.2609 County Road 5, Ozark, AL 36360
MLS# 205213Listed by: TEAM LINDA SIMMONS REAL ESTATE  Listed by ERA$70,000Active4 beds 2 baths1,990 sq. ft.
Listed by ERA$70,000Active4 beds 2 baths1,990 sq. ft.236 Choctaw Ave, Ozark, AL 36360
MLS# 205203Listed by: ERA PORCH LIGHT PROPERTIES, LLC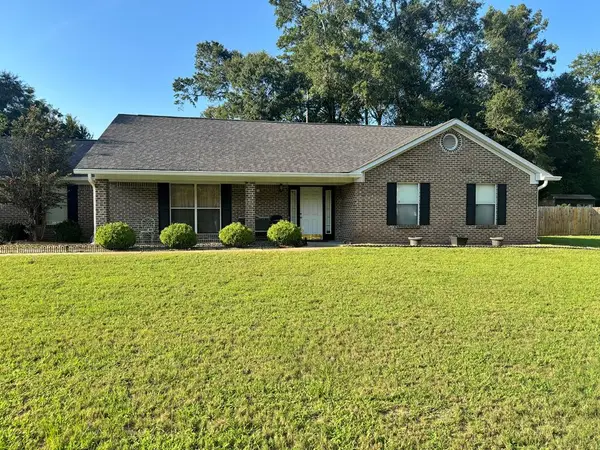 $220,000Active3 beds 2 baths1,615 sq. ft.
$220,000Active3 beds 2 baths1,615 sq. ft.236 Shulsen Drive, Ozark, AL 36360
MLS# 205196Listed by: KELLER WILLIAMS SOUTHEAST ALABAMA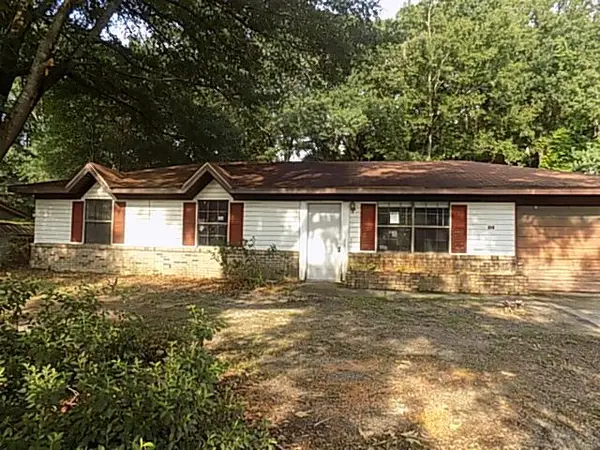 $45,000Pending3 beds 1 baths1,092 sq. ft.
$45,000Pending3 beds 1 baths1,092 sq. ft.214 Mark Ave, Ozark, AL 36360
MLS# 205194Listed by: COLDWELL BANKER/ALFRED SALIBA
