107 EMERALD LAKE DRIVE, Pelham, AL 35124
Local realty services provided by:ERA Waldrop Real Estate
Listed by: christina james
Office: keller williams realty hoover
MLS#:21428672
Source:AL_BAMLS
Price summary
- Price:$625,000
- Price per sq. ft.:$195.92
About this home
This stunning custom-built brick home offers over 166 feet of waterfront on Emerald Lake. Located at the foothills of Oak Mountain - just a short trek from your home, explore over 100 miles of trails, play the 18-hole championship golf course, paddle boat or fish at Double Oak Lake. Inside, stunning lake views create a peaceful setting. Hardwood floors run throughout the main living areas. The spacious family room features built-ins and gas fireplace. The kitchen features granite countertops, gas cooktop, center island, breakfast bar, and a large dining area all overlooking the lake. The main-level primary suite includes a window seat, dual vanities, jetted tub, walk-in shower, and a walk-in closet. Upstairs are three additional spacious bedrooms and two full baths, including a large bonus suite with private bath and walk-in closet. Outdoor spaces include a screened-in porch, open deck, and covered patio below. The unfinished daylight basement has built-in shelving and a 3-car garage.
Contact an agent
Home facts
- Year built:1996
- Listing ID #:21428672
- Added:86 day(s) ago
- Updated:November 14, 2025 at 08:42 PM
Rooms and interior
- Bedrooms:4
- Total bathrooms:4
- Full bathrooms:3
- Half bathrooms:1
- Living area:3,190 sq. ft.
Heating and cooling
- Cooling:Central, Dual Systems
- Heating:Central, Dual Systems, Forced Air, Gas Heat
Structure and exterior
- Year built:1996
- Building area:3,190 sq. ft.
- Lot area:0.57 Acres
Schools
- High school:PELHAM
- Middle school:PELHAM PARK
- Elementary school:PELHAM OAKS
Utilities
- Water:Public Water
- Sewer:Septic
Finances and disclosures
- Price:$625,000
- Price per sq. ft.:$195.92
New listings near 107 EMERALD LAKE DRIVE
- New
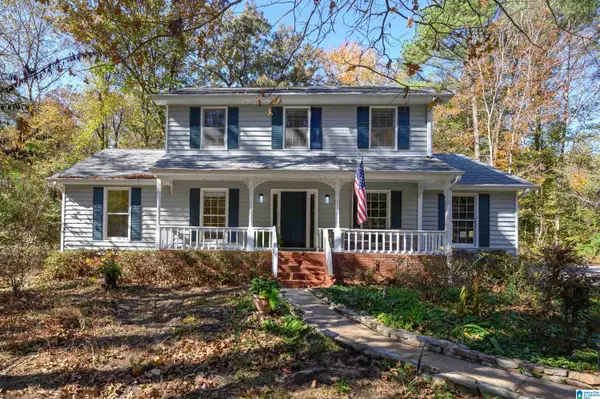 $380,000Active3 beds 3 baths2,287 sq. ft.
$380,000Active3 beds 3 baths2,287 sq. ft.70 LECROY LANE, Pelham, AL 35124
MLS# 21436756Listed by: KELLER WILLIAMS REALTY VESTAVIA - Open Sun, 2 to 4pmNew
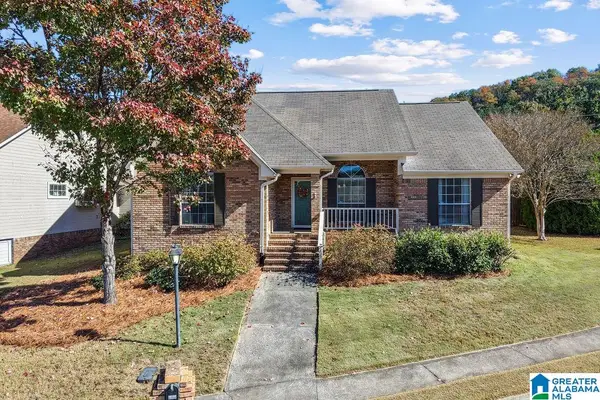 $272,500Active3 beds 2 baths1,544 sq. ft.
$272,500Active3 beds 2 baths1,544 sq. ft.101 DEVONSHIRE PLACE, Pelham, AL 35124
MLS# 21436745Listed by: KELLER WILLIAMS REALTY VESTAVIA - New
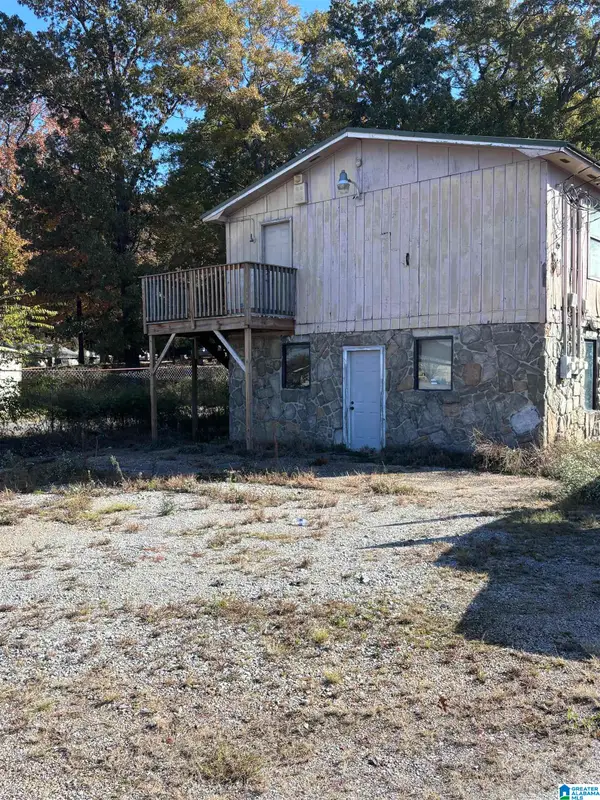 Listed by ERA$179,000Active0.24 Acres
Listed by ERA$179,000Active0.24 Acres3459 PELHAM PARKWAY, Pelham, AL 35124
MLS# 21436742Listed by: ERA KING REAL ESTATE - HOOVER - New
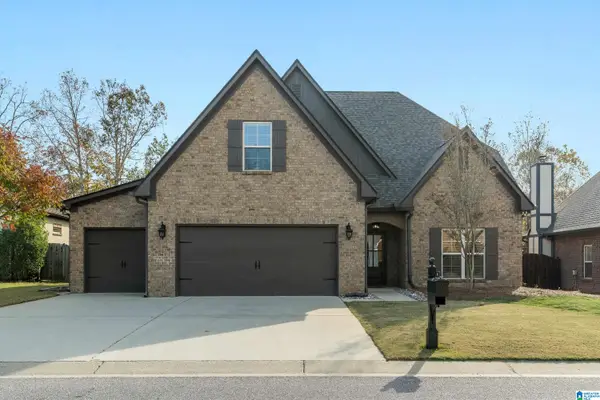 $464,000Active4 beds 3 baths2,896 sq. ft.
$464,000Active4 beds 3 baths2,896 sq. ft.215 DUNROBIN COVE, Pelham, AL 35124
MLS# 21436700Listed by: ARC REALTY 280 - New
 Listed by ERA$489,900Active4 beds 3 baths2,325 sq. ft.
Listed by ERA$489,900Active4 beds 3 baths2,325 sq. ft.1069 CAMELLIA RIDGE DRIVE, Pelham, AL 35124
MLS# 21436597Listed by: ERA KING REAL ESTATE - BIRMINGHAM - New
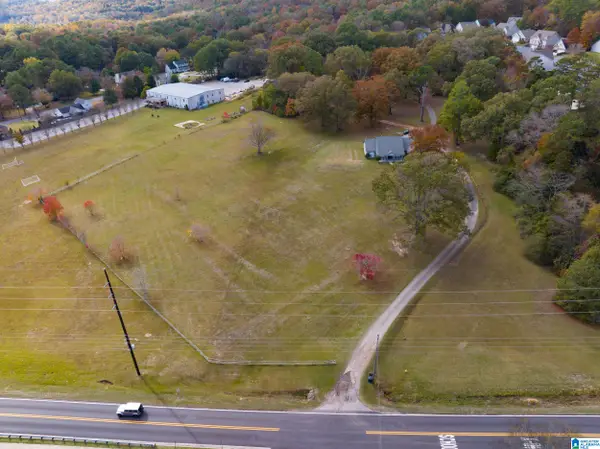 $415,000Active7.4 Acres
$415,000Active7.4 Acres601 COOPER DRIVE, Pelham, AL 35124
MLS# 21436577Listed by: KELLER WILLIAMS REALTY VESTAVIA - New
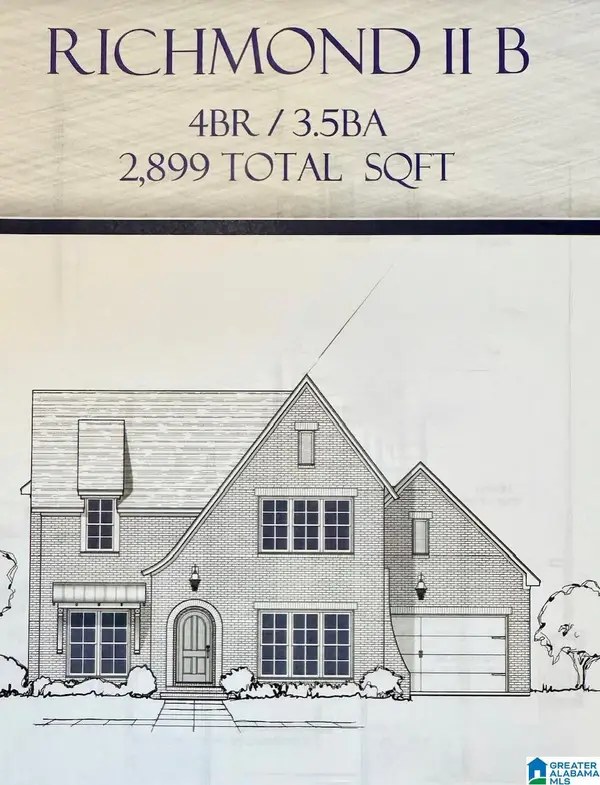 $575,900Active4 beds 3 baths2,899 sq. ft.
$575,900Active4 beds 3 baths2,899 sq. ft.1951 CYRUS COVE DRIVE, Hoover, AL 35244
MLS# 21436477Listed by: EMBRIDGE REALTY, LLC - New
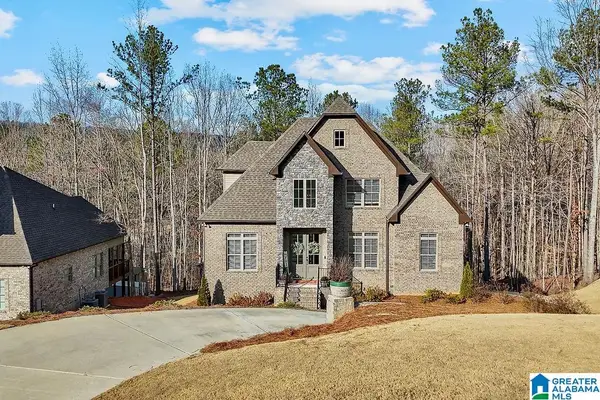 $519,900Active4 beds 4 baths2,261 sq. ft.
$519,900Active4 beds 4 baths2,261 sq. ft.2021 GREY OAKS TERRACE, Pelham, AL 35124
MLS# 21436450Listed by: ARC REALTY - HOOVER - New
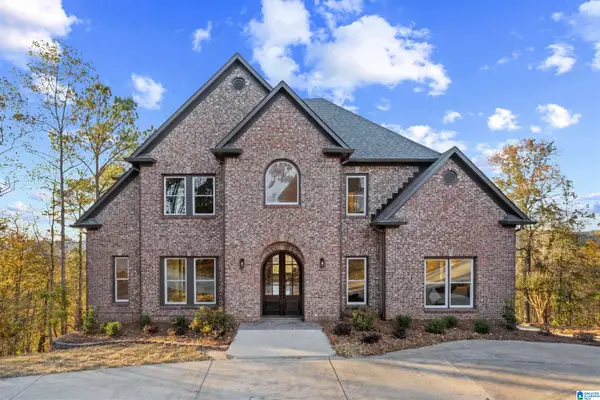 $650,000Active5 beds 5 baths4,179 sq. ft.
$650,000Active5 beds 5 baths4,179 sq. ft.238 KINGS CREST LANE, Pelham, AL 35124
MLS# 21436338Listed by: KELLER WILLIAMS METRO SOUTH - New
 $399,098Active3 beds 3 baths1,762 sq. ft.
$399,098Active3 beds 3 baths1,762 sq. ft.141 HUNTLEY RIDGE DRIVE, Pelham, AL 35124
MLS# 21436313Listed by: REALTYSOUTH-INVERNESS OFFICE
