114 VICTORY TRAIL, Pelham, AL 35124
Local realty services provided by:ERA King Real Estate Company, Inc.
Listed by: donna gaskins
Office: arc realty - hoover
MLS#:21427799
Source:AL_BAMLS
Price summary
- Price:$349,000
- Price per sq. ft.:$167.71
About this home
New price! Schedule to see this 1.5 story Pelham home with front & back porches & great curb appeal in this wonderful community. You’ll notice the hardwood floors throughout & the barrel doorways which give a custom feel. It features a freshly painted fire-side family room & kitchen with built-in amenities, quality cabinetry, appliances & solid surface countertops. You’ll enjoy the screened in back porch, complete with roll up shades & plank ceiling. The dining room right off kitchen is perfect for entertaining family & friends. The master suite on the main level has plenty of closet space, a huge double shower, & double vanity. The upstairs contains a sunny loft, two bedrooms, a Jack-n-Jill style bath w/two sink areas, great closet space + Walk in attic storage. The basement contains ample parking w/ 2 car garage, storage area, bonus rm & a great area for kids to play! Main level parking pad is great for guest parking & to unload groceries. Convenient to shopping, restaurants & more!
Contact an agent
Home facts
- Year built:2004
- Listing ID #:21427799
- Added:93 day(s) ago
- Updated:November 11, 2025 at 03:41 PM
Rooms and interior
- Bedrooms:3
- Total bathrooms:3
- Full bathrooms:2
- Half bathrooms:1
- Living area:2,081 sq. ft.
Heating and cooling
- Cooling:Central, Electric
- Heating:Central
Structure and exterior
- Year built:2004
- Building area:2,081 sq. ft.
- Lot area:0.21 Acres
Schools
- High school:PELHAM
- Middle school:PELHAM PARK
- Elementary school:PELHAM OAKS
Utilities
- Water:Public Water
- Sewer:Sewer Connected
Finances and disclosures
- Price:$349,000
- Price per sq. ft.:$167.71
New listings near 114 VICTORY TRAIL
- New
 $399,098Active3 beds 3 baths1,762 sq. ft.
$399,098Active3 beds 3 baths1,762 sq. ft.141 HUNTLEY RIDGE DRIVE, Pelham, AL 35124
MLS# 21436313Listed by: REALTYSOUTH-INVERNESS OFFICE - New
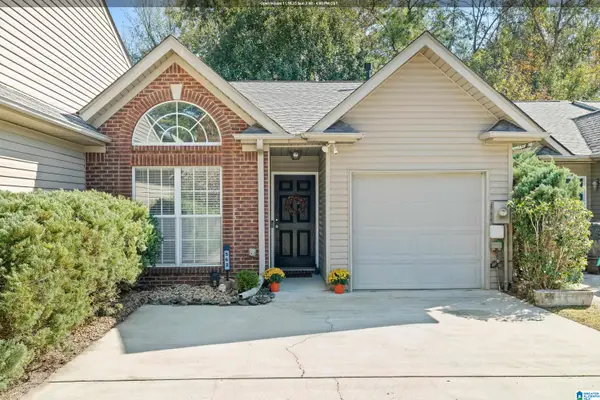 $190,000Active2 beds 2 baths1,086 sq. ft.
$190,000Active2 beds 2 baths1,086 sq. ft.562 CAHABA MANOR DRIVE, Pelham, AL 35124
MLS# 21436205Listed by: ARC REALTY PELHAM BRANCH - New
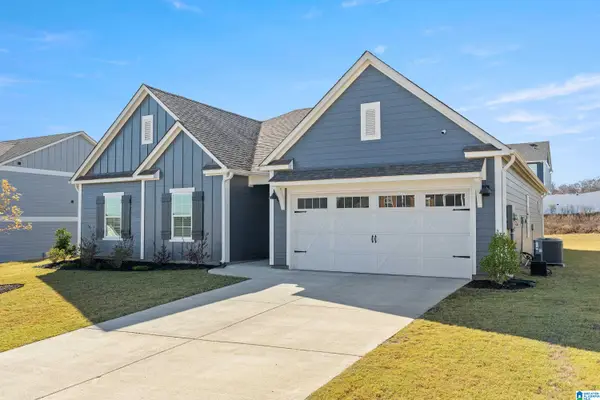 $379,900Active4 beds 2 baths2,185 sq. ft.
$379,900Active4 beds 2 baths2,185 sq. ft.3020 SPECKLEBELLY WAY, Alabaster, AL 35007
MLS# 21436155Listed by: KELLER WILLIAMS REALTY VESTAVIA - New
 $299,900Active3 beds 3 baths1,717 sq. ft.
$299,900Active3 beds 3 baths1,717 sq. ft.2209 WILLIAMSBURG DRIVE, Pelham, AL 35124
MLS# 21436160Listed by: REALTYSOUTH CHELSEA BRANCH - New
 $269,900Active3 beds 3 baths1,469 sq. ft.
$269,900Active3 beds 3 baths1,469 sq. ft.2722 WELLINGTON DRIVE, Pelham, AL 35124
MLS# 21436166Listed by: EXP REALTY, LLC CENTRAL - New
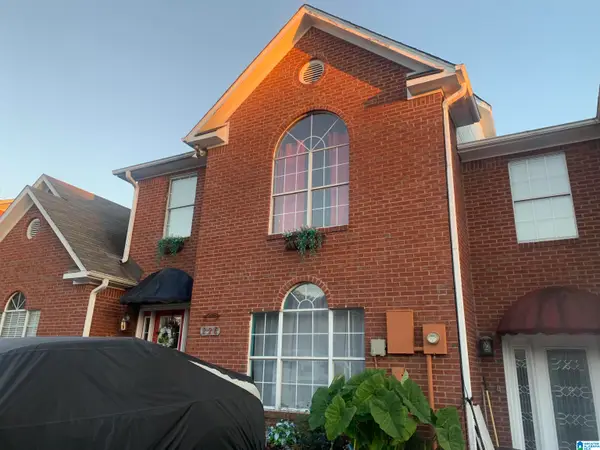 $209,900Active3 beds 3 baths1,648 sq. ft.
$209,900Active3 beds 3 baths1,648 sq. ft.226 CAMBRIAN RIDGE TRAIL, Pelham, AL 35124
MLS# 21435955Listed by: GRACE REALTY GROUP, LLC - New
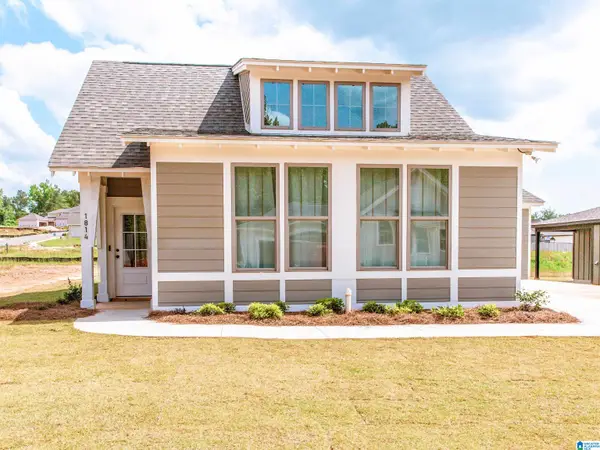 $349,000Active4 beds 2 baths1,599 sq. ft.
$349,000Active4 beds 2 baths1,599 sq. ft.4000 SIMMS RIDGE, Pelham, AL 35124
MLS# 21435912Listed by: HARRIS DOYLE HOMES - New
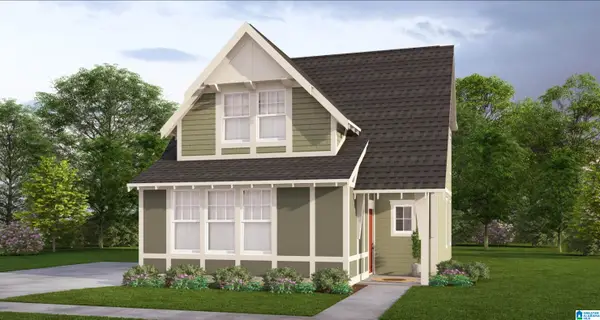 $399,000Active4 beds 3 baths2,024 sq. ft.
$399,000Active4 beds 3 baths2,024 sq. ft.5000 SIMMS RIDGE, Pelham, AL 35124
MLS# 21435913Listed by: HARRIS DOYLE HOMES - New
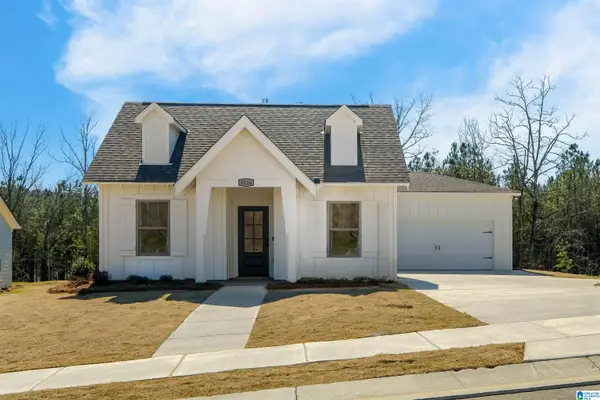 $339,000Active3 beds 2 baths1,383 sq. ft.
$339,000Active3 beds 2 baths1,383 sq. ft.3000 SIMMS RIDGE, Pelham, AL 35124
MLS# 21435908Listed by: HARRIS DOYLE HOMES - New
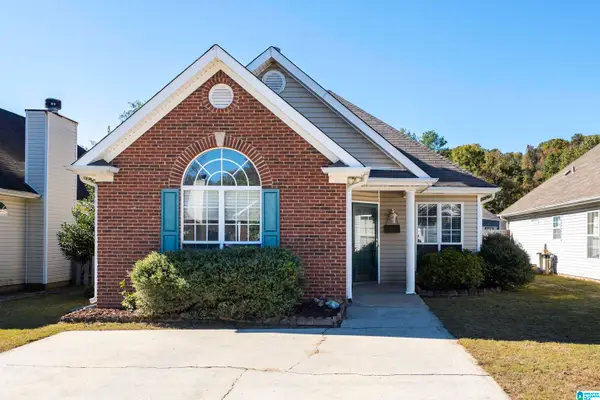 $238,995Active2 beds 2 baths1,278 sq. ft.
$238,995Active2 beds 2 baths1,278 sq. ft.212 HIDDEN CREEK DRIVE, Pelham, AL 35124
MLS# 21435870Listed by: LAH SOTHEBY'S INTERNATIONAL REALTY HOOVER
