1150 GREY OAKS VALLEY, Pelham, AL 35124
Local realty services provided by:ERA King Real Estate Company, Inc.
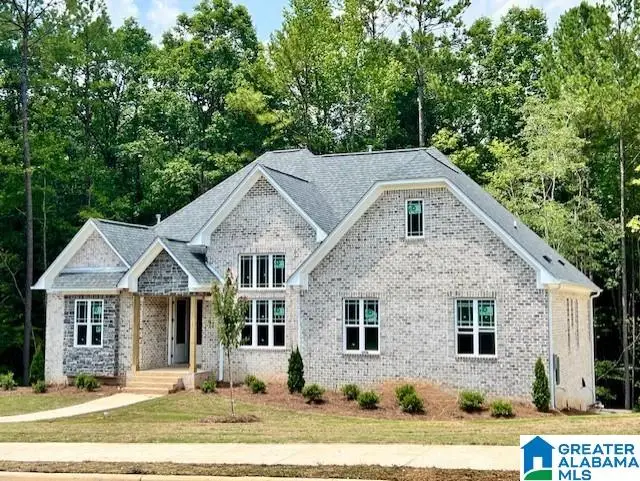

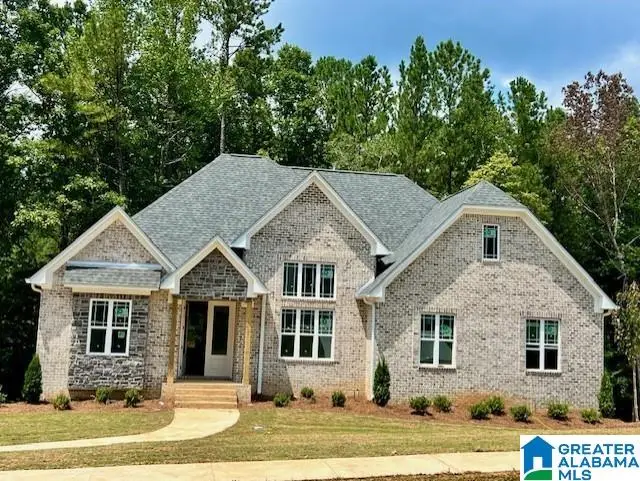
Listed by:annette durrett
Office:oak mountain realty group llc.
MLS#:21405995
Source:AL_BAMLS
Price summary
- Price:$625,900
- Price per sq. ft.:$217.93
About this home
The Always-Popular Luke Plan! What makes it a favorite? The spacious great room flows seamlessly into the kitchen, divided only by a functional island—perfect for everyday living and entertaining. A large dining room connects to both the foyer and great room, creating an open, inviting feel.This thoughtfully designed layout offers 3 bedrooms and 2 baths all on the main level. The split-bedroom design places the generous primary suite on one side of the home, offering privacy from the two additional bedrooms on the opposite end. The luxurious primary ensuite has dual vanities, a freestanding soaking tub, separate shower, and an oversized walk-in closet. A convenient laundry room is also located on the main level. Downstairs, you’ll find even more space with a 4th bedroom, an office or den, an additional bath, and a three-car garage. Located in the heart of Pelham, this home combines style, space, and location. Hurry—there may still be time for you to add your personal touch!
Contact an agent
Home facts
- Year built:2025
- Listing Id #:21405995
- Added:222 day(s) ago
- Updated:August 15, 2025 at 12:41 AM
Rooms and interior
- Bedrooms:4
- Total bathrooms:3
- Full bathrooms:3
- Living area:2,872 sq. ft.
Heating and cooling
- Cooling:Central
- Heating:Central
Structure and exterior
- Year built:2025
- Building area:2,872 sq. ft.
- Lot area:0.53 Acres
Schools
- High school:PELHAM
- Middle school:PELHAM PARK
- Elementary school:PELHAM RIDGE
Utilities
- Water:Public Water
- Sewer:Sewer Connected
Finances and disclosures
- Price:$625,900
- Price per sq. ft.:$217.93
New listings near 1150 GREY OAKS VALLEY
- New
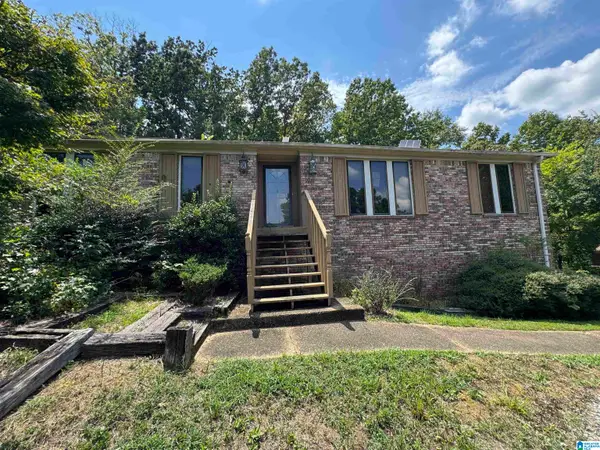 $199,900Active4 beds 3 baths4,034 sq. ft.
$199,900Active4 beds 3 baths4,034 sq. ft.4526 WOODDALE DRIVE, Pelham, AL 35124
MLS# 21428203Listed by: REDEMPTION REALTY - Open Sat, 1 to 3pmNew
 $540,000Active4 beds 4 baths4,399 sq. ft.
$540,000Active4 beds 4 baths4,399 sq. ft.816 BALLANTRAE PARKWAY, Pelham, AL 35124
MLS# 21428063Listed by: KELLER WILLIAMS METRO SOUTH - New
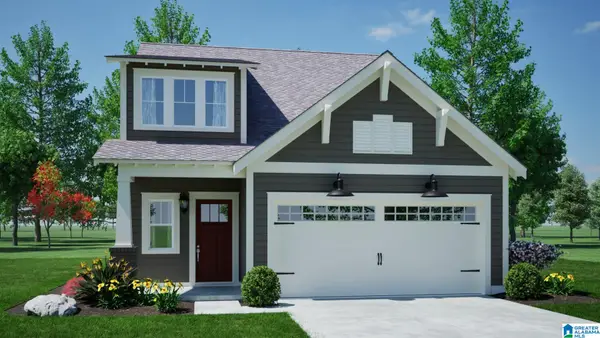 $408,400Active4 beds 3 baths1,922 sq. ft.
$408,400Active4 beds 3 baths1,922 sq. ft.309 HUNTLEY RIDGE BEND, Pelham, AL 35124
MLS# 21428018Listed by: REALTYSOUTH-INVERNESS OFFICE - New
 $485,000Active4 beds 3 baths2,543 sq. ft.
$485,000Active4 beds 3 baths2,543 sq. ft.3028 CAMELLIA RIDGE COURT, Pelham, AL 35124
MLS# 21427958Listed by: KELLER WILLIAMS TUSCALOOSA - New
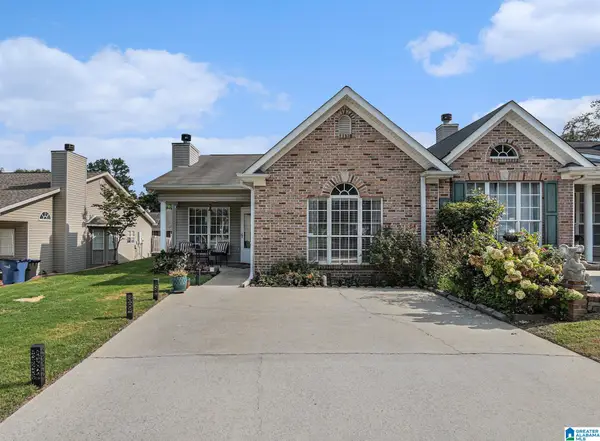 $229,900Active2 beds 2 baths1,396 sq. ft.
$229,900Active2 beds 2 baths1,396 sq. ft.308 COALES BRANCH CIRCLE, Pelham, AL 35124
MLS# 21427890Listed by: REALTYSOUTH-INVERNESS OFFICE - New
 $350,000Active3 beds 2 baths1,798 sq. ft.
$350,000Active3 beds 2 baths1,798 sq. ft.2526 CHANDAWOOD LANE, Pelham, AL 35124
MLS# 21427878Listed by: REALTYSOUTH-OTM-ACTON RD - New
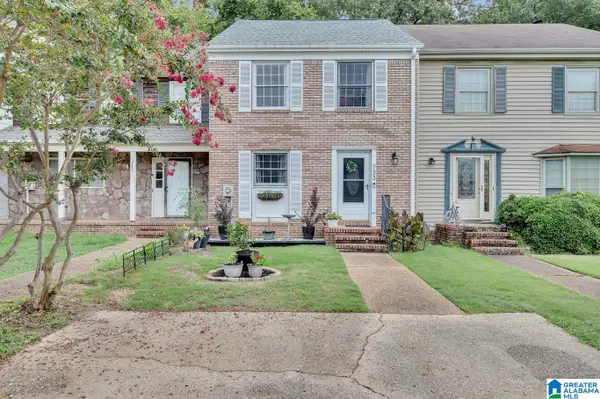 $185,000Active2 beds 2 baths1,386 sq. ft.
$185,000Active2 beds 2 baths1,386 sq. ft.733 CAHABA MANOR TRAIL, Pelham, AL 35124
MLS# 21427869Listed by: ARC REALTY - HOOVER - New
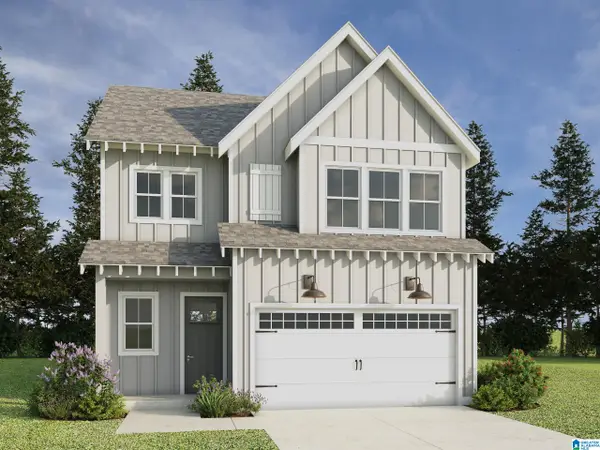 $454,900Active4 beds 3 baths2,490 sq. ft.
$454,900Active4 beds 3 baths2,490 sq. ft.317 HUNTLEY RIDGE BEND, Pelham, AL 35124
MLS# 21427804Listed by: REALTYSOUTH-INVERNESS OFFICE - New
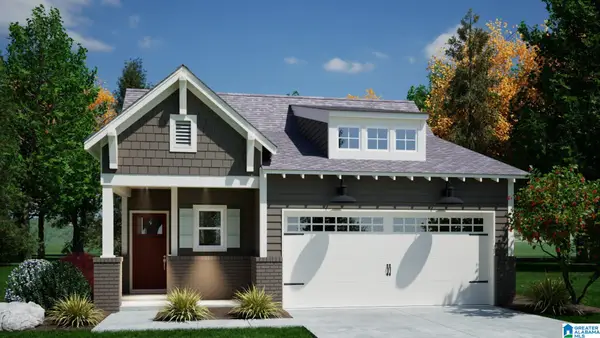 $371,242Active3 beds 2 baths1,371 sq. ft.
$371,242Active3 beds 2 baths1,371 sq. ft.184 HUNTLEY RIDGE DRIVE, Shelby, AL 35124
MLS# 21427805Listed by: REALTYSOUTH-INVERNESS OFFICE - New
 $370,000Active3 beds 3 baths2,081 sq. ft.
$370,000Active3 beds 3 baths2,081 sq. ft.114 VICTORY TRAIL, Pelham, AL 35124
MLS# 21427799Listed by: ARC REALTY - HOOVER
