130 CEDAR COVE DRIVE, Pelham, AL 35124
Local realty services provided by:ERA Byars Realty
Upcoming open houses
- Thu, Oct 0211:00 am - 01:00 pm
Listed by:samantha ferguson
Office:keller williams realty vestavia
MLS#:21426208
Source:AL_BAMLS
Price summary
- Price:$405,000
- Price per sq. ft.:$153.18
About this home
This beautifully maintained home in the desirable Cedar Cove neighborhood features 4 beds, 2 full baths, & 2 half baths with generous living space for both everyday living & entertaining. Outdoor living is amazing w/ a screened-in back porch, in ground pool with fenced in yard. You own outdoor oasis! The large master suite includes a walk-in closet & a private bath w/ a standing shower. Two of the additional bedrooms also include walk-in closets, providing ample storage. Downstairs, the finished basement includes two versatile rooms—ideal for a home office, gym, craft room, etc. There are elegant touches throughout the home: hardwood floors, crown molding, and many upgrades such as a double oven, under-counter ice maker, granite countertops, and travertine tile in the kitchen. The cozy wood-burning fireplace with a gas starter adds warmth and charm to the living area. This home is close to schools & shopping yet tucked away with a wooded backyard! Don't miss this suburban oasis!
Contact an agent
Home facts
- Year built:1988
- Listing ID #:21426208
- Added:66 day(s) ago
- Updated:September 29, 2025 at 08:14 PM
Rooms and interior
- Bedrooms:4
- Total bathrooms:3
- Full bathrooms:2
- Half bathrooms:1
- Living area:2,644 sq. ft.
Heating and cooling
- Cooling:Central, Electric
- Heating:Central, Gas Heat
Structure and exterior
- Year built:1988
- Building area:2,644 sq. ft.
- Lot area:0.54 Acres
Schools
- High school:PELHAM
- Middle school:PELHAM MIDDLE SCHOOL
- Elementary school:PELHAM OAKS
Utilities
- Water:Public Water
- Sewer:Sewer Connected
Finances and disclosures
- Price:$405,000
- Price per sq. ft.:$153.18
New listings near 130 CEDAR COVE DRIVE
- New
 $463,000Active3 beds 3 baths1,780 sq. ft.
$463,000Active3 beds 3 baths1,780 sq. ft.1861 WILLIAMETTE TRACE, Hoover, AL 35244
MLS# 21432574Listed by: SB DEV CORP - New
 $250,000Active2 beds 3 baths2,017 sq. ft.
$250,000Active2 beds 3 baths2,017 sq. ft.140 KING VALLEY DRIVE, Pelham, AL 35124
MLS# 21432500Listed by: KELLER WILLIAMS REALTY VESTAVIA - New
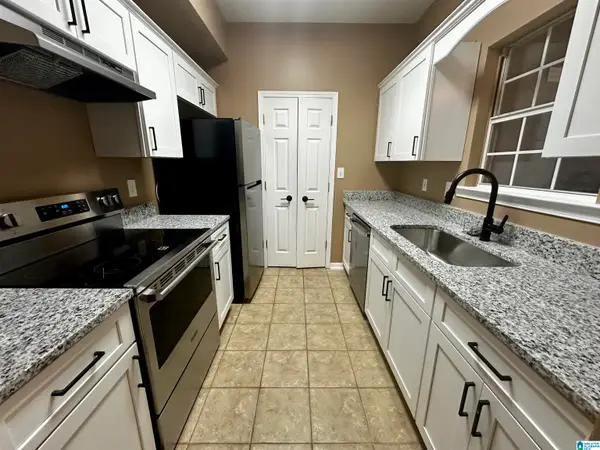 $200,000Active2 beds 3 baths1,200 sq. ft.
$200,000Active2 beds 3 baths1,200 sq. ft.405 CAMBRIAN RIDGE DRIVE, Pelham, AL 35124
MLS# 21432473Listed by: KELLER WILLIAMS METRO SOUTH - New
 $289,000Active3 beds 2 baths1,525 sq. ft.
$289,000Active3 beds 2 baths1,525 sq. ft.164 HIGHVIEW COVE, Pelham, AL 35124
MLS# 21432301Listed by: KELLER WILLIAMS REALTY HOOVER - New
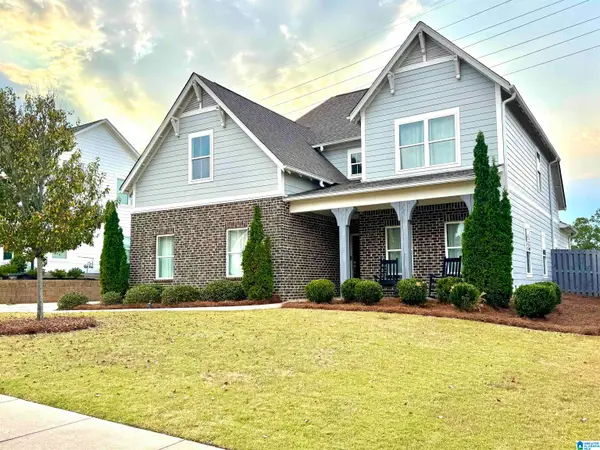 $499,900Active5 beds 4 baths2,704 sq. ft.
$499,900Active5 beds 4 baths2,704 sq. ft.1041 CAMELLIA RIDGE DRIVE, Pelham, AL 35124
MLS# 21432302Listed by: NEWCASTLE HOMES, INC. - Open Tue, 2 to 5pmNew
 $399,900Active5 beds 3 baths2,204 sq. ft.
$399,900Active5 beds 3 baths2,204 sq. ft.96 TOMAHAWK CIRCLE, Pelham, AL 35124
MLS# 21432254Listed by: EXP REALTY, LLC CENTRAL 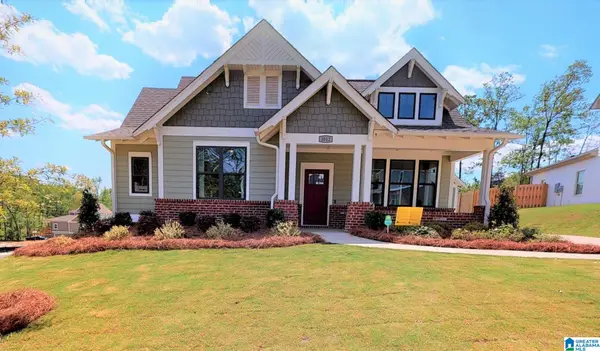 $480,100Pending4 beds 3 baths2,358 sq. ft.
$480,100Pending4 beds 3 baths2,358 sq. ft.5220 SIMMS RIDGE, Pelham, AL 35124
MLS# 21432077Listed by: HARRIS DOYLE HOMES- New
 $350,900Active3 beds 2 baths1,282 sq. ft.
$350,900Active3 beds 2 baths1,282 sq. ft.373 HUNTLEY RIDGE BEND, Pelham, AL 35124
MLS# 21432001Listed by: REALTYSOUTH-INVERNESS OFFICE 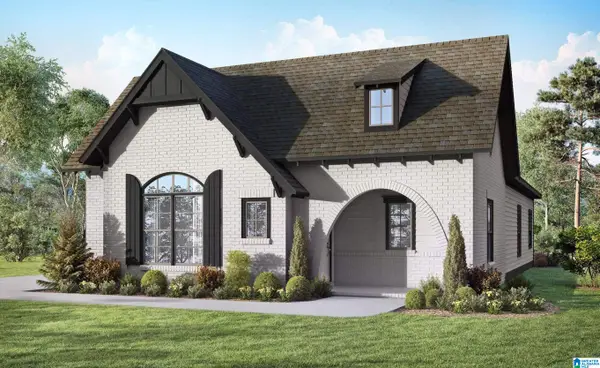 $430,800Pending3 beds 2 baths2,015 sq. ft.
$430,800Pending3 beds 2 baths2,015 sq. ft.5188 SIMMS RIDGE, Pelham, AL 35124
MLS# 21431997Listed by: HARRIS DOYLE HOMES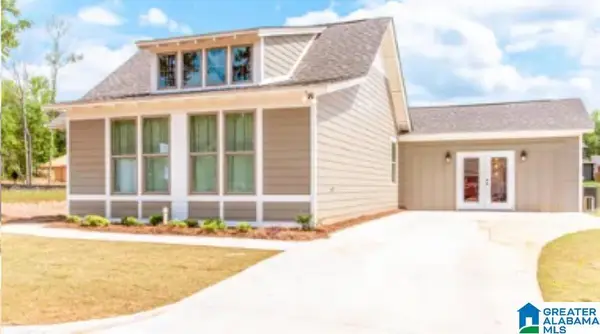 $369,305Pending4 beds 2 baths1,599 sq. ft.
$369,305Pending4 beds 2 baths1,599 sq. ft.5149 SIMMS RIDGE, Pelham, AL 35124
MLS# 21431993Listed by: HARRIS DOYLE HOMES
