133 SHINE DRIVE, Pelham, AL 35124
Local realty services provided by:ERA King Real Estate Company, Inc.
Listed by:noorie kannar
Office:realtysouth-i459 southwest
MLS#:21426447
Source:AL_BAMLS
Price summary
- Price:$219,900
- Price per sq. ft.:$155.74
About this home
BEAUTIFUL END UNIT TOWNHOUSE IN THE HEART OF PELHAM! This charming 3 Bedrooms, 2.5 Bath end unit Townhouse offers exceptional space, style, and convenience. Featuring Real hardwood floors throughout with exceptional of tile in the kitchen and baths. The Inviting Living room boasts a beautiful fireplace, perfect for cozy evenings, while the Kitchen is a Chef's dream with granite countertop, A large granite topped Island with breakfast bar, Stainless steel appliances, a pantry, and a convenient washer/dryer closet. A massive Dining area offers plenty of space for formal dining furniture or an oversized breakfast setup. The main level also includes a huge under stair storage space, Ideal for storm shelter or seasonal storage. Upstairs a spacious Master suite featuring a Garden tub, double vanity and a large walk in closet.Two additional bedrooms and a full hall bath complete the upper level. You're just minutes from Top rated Schools,Shopping, dining and easy access to the Interstate.
Contact an agent
Home facts
- Year built:2005
- Listing ID #:21426447
- Added:63 day(s) ago
- Updated:September 29, 2025 at 08:14 PM
Rooms and interior
- Bedrooms:3
- Total bathrooms:3
- Full bathrooms:2
- Half bathrooms:1
- Living area:1,412 sq. ft.
Heating and cooling
- Cooling:Central
- Heating:Central, Gas Heat
Structure and exterior
- Year built:2005
- Building area:1,412 sq. ft.
- Lot area:0.11 Acres
Schools
- High school:PELHAM
- Middle school:PELHAM PARK
- Elementary school:PELHAM OAKS
Utilities
- Water:Public Water
- Sewer:Sewer Connected
Finances and disclosures
- Price:$219,900
- Price per sq. ft.:$155.74
New listings near 133 SHINE DRIVE
- New
 $463,000Active3 beds 3 baths1,780 sq. ft.
$463,000Active3 beds 3 baths1,780 sq. ft.1861 WILLIAMETTE TRACE, Hoover, AL 35244
MLS# 21432574Listed by: SB DEV CORP - New
 $250,000Active2 beds 3 baths2,017 sq. ft.
$250,000Active2 beds 3 baths2,017 sq. ft.140 KING VALLEY DRIVE, Pelham, AL 35124
MLS# 21432500Listed by: KELLER WILLIAMS REALTY VESTAVIA - New
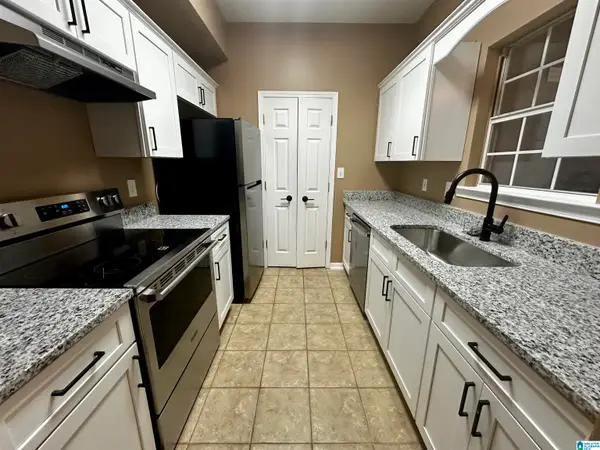 $200,000Active2 beds 3 baths1,200 sq. ft.
$200,000Active2 beds 3 baths1,200 sq. ft.405 CAMBRIAN RIDGE DRIVE, Pelham, AL 35124
MLS# 21432473Listed by: KELLER WILLIAMS METRO SOUTH - New
 $289,000Active3 beds 2 baths1,525 sq. ft.
$289,000Active3 beds 2 baths1,525 sq. ft.164 HIGHVIEW COVE, Pelham, AL 35124
MLS# 21432301Listed by: KELLER WILLIAMS REALTY HOOVER - New
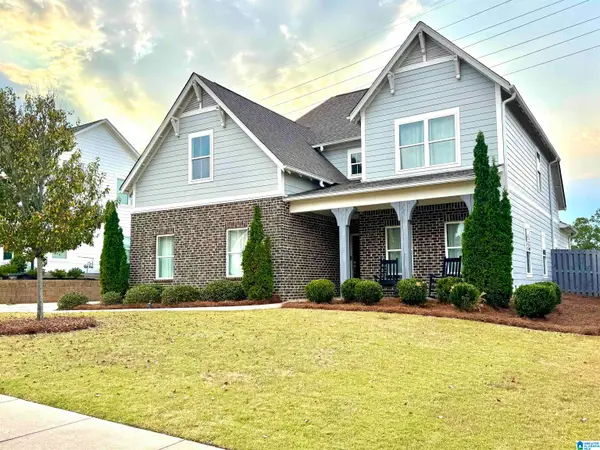 $499,900Active5 beds 4 baths2,704 sq. ft.
$499,900Active5 beds 4 baths2,704 sq. ft.1041 CAMELLIA RIDGE DRIVE, Pelham, AL 35124
MLS# 21432302Listed by: NEWCASTLE HOMES, INC. - Open Tue, 2 to 5pmNew
 $399,900Active5 beds 3 baths2,204 sq. ft.
$399,900Active5 beds 3 baths2,204 sq. ft.96 TOMAHAWK CIRCLE, Pelham, AL 35124
MLS# 21432254Listed by: EXP REALTY, LLC CENTRAL 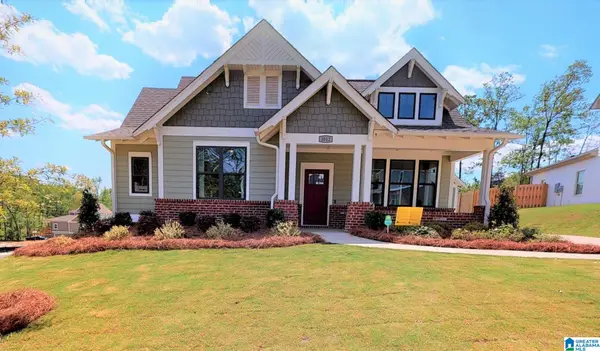 $480,100Pending4 beds 3 baths2,358 sq. ft.
$480,100Pending4 beds 3 baths2,358 sq. ft.5220 SIMMS RIDGE, Pelham, AL 35124
MLS# 21432077Listed by: HARRIS DOYLE HOMES- New
 $350,900Active3 beds 2 baths1,282 sq. ft.
$350,900Active3 beds 2 baths1,282 sq. ft.373 HUNTLEY RIDGE BEND, Pelham, AL 35124
MLS# 21432001Listed by: REALTYSOUTH-INVERNESS OFFICE 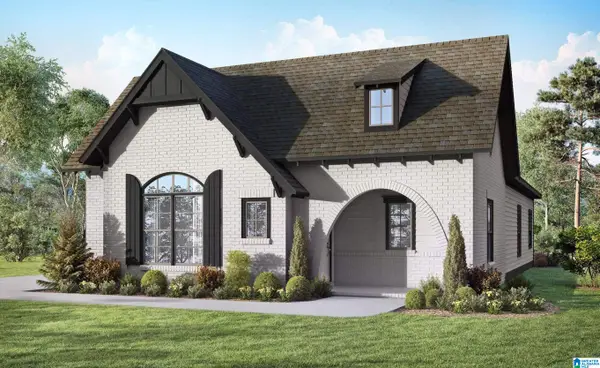 $430,800Pending3 beds 2 baths2,015 sq. ft.
$430,800Pending3 beds 2 baths2,015 sq. ft.5188 SIMMS RIDGE, Pelham, AL 35124
MLS# 21431997Listed by: HARRIS DOYLE HOMES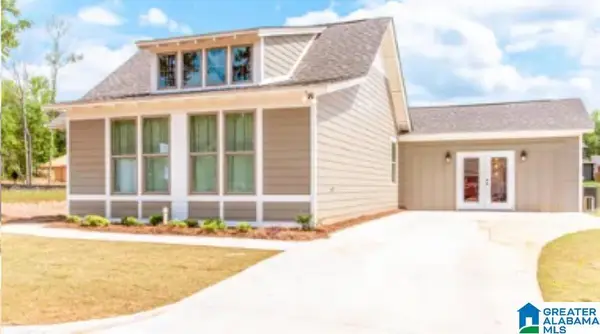 $369,305Pending4 beds 2 baths1,599 sq. ft.
$369,305Pending4 beds 2 baths1,599 sq. ft.5149 SIMMS RIDGE, Pelham, AL 35124
MLS# 21431993Listed by: HARRIS DOYLE HOMES
