144 KING VALLEY DRIVE, Pelham, AL 35124
Local realty services provided by:ERA King Real Estate Company, Inc.


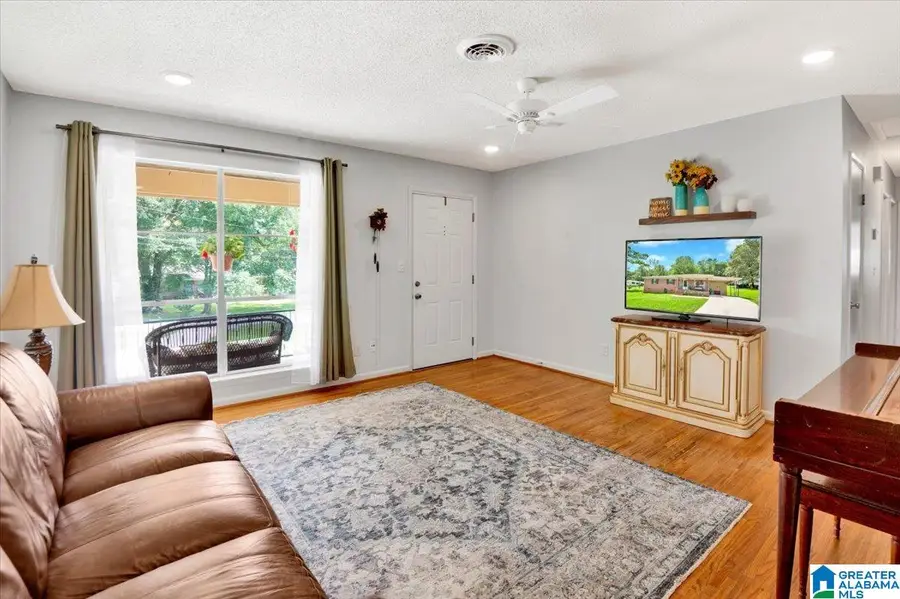
Listed by:josh vernon
Office:keller williams realty vestavia
MLS#:21428278
Source:AL_BAMLS
Price summary
- Price:$200,000
- Price per sq. ft.:$167.22
About this home
Welcome to 144 King Valley Drive! This functional 3BR/1.5BA home on .41 acres offers more than meets the eye. Original hardwoods flow throughout, with an oversized 2nd bedroom and a sizeable master walk-in closet—rare finds for this square footage. Recent updates include a NEW HVAC (2022), NEW kitchen, laundry, and master bath flooring (2025), plus fresh paint in the living room and hallway. A covered front porch overlooks the fully fenced yard, perfect for kids, pets, and added security. Carport includes extra storage plus a backyard building that remains. Nestled at the base of a hillside among mature oaks and pines, you’ll love the scenic setting and the daily sounds of birdsong. Neighbors here are the best—established, welcoming, and proud of their well-kept yards. Conveniently located to all that Pelham and Helena have to offer, with quick access to I-65. Charm, character, and community all in one!
Contact an agent
Home facts
- Year built:1969
- Listing Id #:21428278
- Added:1 day(s) ago
- Updated:August 15, 2025 at 04:36 PM
Rooms and interior
- Bedrooms:3
- Total bathrooms:2
- Full bathrooms:1
- Half bathrooms:1
- Living area:1,196 sq. ft.
Heating and cooling
- Cooling:Central
- Heating:Central, Gas Heat
Structure and exterior
- Year built:1969
- Building area:1,196 sq. ft.
- Lot area:0.41 Acres
Schools
- High school:PELHAM
- Middle school:PELHAM PARK
- Elementary school:PELHAM RIDGE
Utilities
- Water:Public Water
- Sewer:Sewer Connected
Finances and disclosures
- Price:$200,000
- Price per sq. ft.:$167.22
New listings near 144 KING VALLEY DRIVE
- New
 $575,000Active4 beds 3 baths2,844 sq. ft.
$575,000Active4 beds 3 baths2,844 sq. ft.133 KEENELAND GREEN, Pelham, AL 35124
MLS# 21428277Listed by: LEADING EDGE REAL ESTATE BIRMI - New
 $449,900Active4 beds 4 baths3,137 sq. ft.
$449,900Active4 beds 4 baths3,137 sq. ft.128 TIMBER COVE, Pelham, AL 35124
MLS# 21428244Listed by: FIVE STAR REAL ESTATE, LLC - New
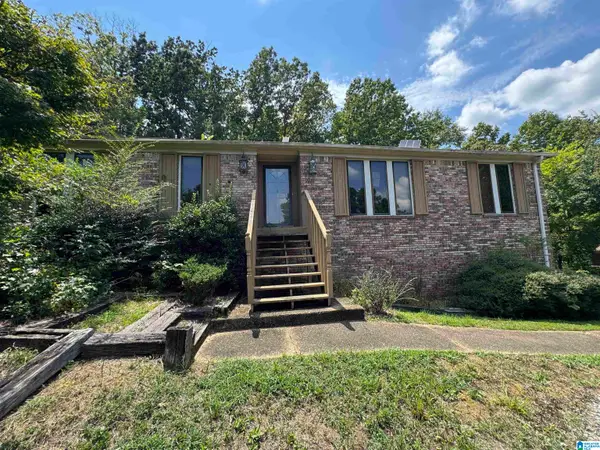 $199,900Active4 beds 3 baths4,034 sq. ft.
$199,900Active4 beds 3 baths4,034 sq. ft.4526 WOODDALE DRIVE, Pelham, AL 35124
MLS# 21428203Listed by: REDEMPTION REALTY - New
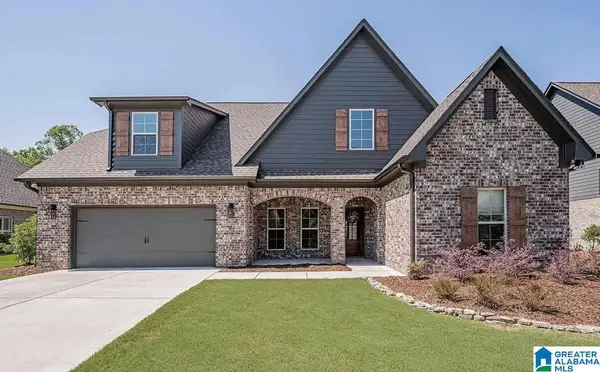 $449,000Active4 beds 3 baths2,085 sq. ft.
$449,000Active4 beds 3 baths2,085 sq. ft.487 BALLANTRAE ROAD, Pelham, AL 35124
MLS# 21428170Listed by: LOCAL REALTY - New
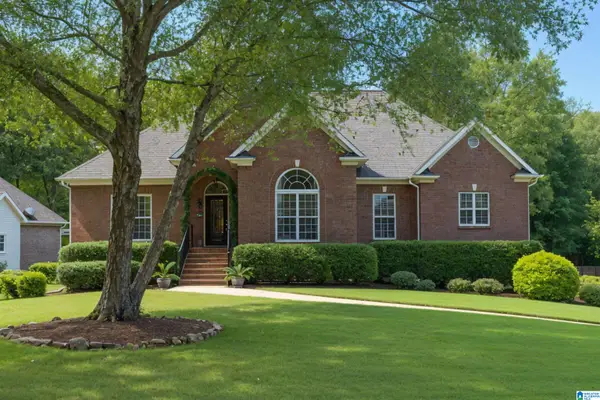 $474,900Active4 beds 3 baths2,872 sq. ft.
$474,900Active4 beds 3 baths2,872 sq. ft.224 OAK FOREST DRIVE, Pelham, AL 35124
MLS# 21428169Listed by: REALTYSOUTH-OTM-ACTON RD - Open Sat, 1 to 3pmNew
 $540,000Active4 beds 4 baths4,399 sq. ft.
$540,000Active4 beds 4 baths4,399 sq. ft.816 BALLANTRAE PARKWAY, Pelham, AL 35124
MLS# 21428063Listed by: KELLER WILLIAMS METRO SOUTH - New
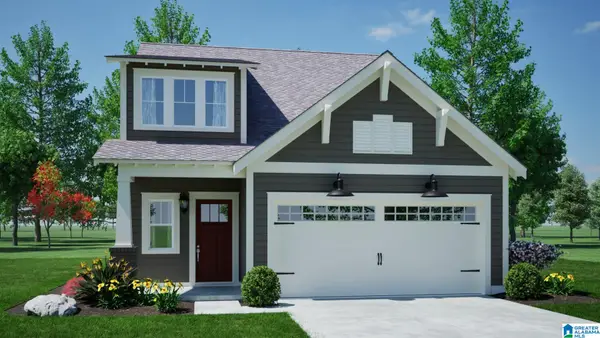 $408,400Active4 beds 3 baths1,922 sq. ft.
$408,400Active4 beds 3 baths1,922 sq. ft.309 HUNTLEY RIDGE BEND, Pelham, AL 35124
MLS# 21428018Listed by: REALTYSOUTH-INVERNESS OFFICE - New
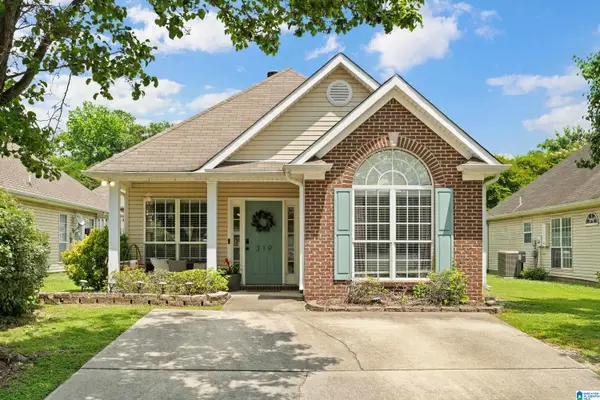 $235,000Active2 beds 2 baths1,198 sq. ft.
$235,000Active2 beds 2 baths1,198 sq. ft.319 HIDDEN CREEK TRAIL, Pelham, AL 35124
MLS# 21427988Listed by: LAH SOTHEBY'S INTERNATIONAL REALTY HOMEWOOD - New
 $485,000Active4 beds 3 baths2,543 sq. ft.
$485,000Active4 beds 3 baths2,543 sq. ft.3028 CAMELLIA RIDGE COURT, Pelham, AL 35124
MLS# 21427958Listed by: KELLER WILLIAMS TUSCALOOSA
