224 OAK FOREST DRIVE, Pelham, AL 35124
Local realty services provided by:ERA Byars Realty
Listed by:gwen brannum
Office:realtysouth-otm-acton rd
MLS#:21428169
Source:AL_BAMLS
Price summary
- Price:$474,900
- Price per sq. ft.:$165.36
About this home
This custom built, one-owner, brick home is well-loved and beautifully maintained. It features spacious rooms, volume ceilings, split BR floorplan, with a gorgeous backyard. The Kitchen with breakfast bar & eating area was updated 2020 with quartz countertops, tile backsplash, under-cabinet lighting, stainless appliances, & new fixtures. Downstairs is a perfect suite for work-at-home owner, visiting guests, or live-in family members with a kitchenette, built-in office space, BR, BA, & Den. The upper deck was replaced in 2024 and overlooks a level backyard, perfect for play, entertaining and garden spaces.The lower patio is covered and walks out directly to the backyard. Owners have added fruit trees and berry bushes. Peavine Creek borders the property in the back. Per Seller, property is not in a flood plain and flood insurance is not required. Oak Mtn State Park is to the north of the subdivision and you have a view of Double Oak Mtn to the south. A very pleasant and serene setting.
Contact an agent
Home facts
- Year built:2001
- Listing ID #:21428169
- Added:43 day(s) ago
- Updated:September 27, 2025 at 03:48 AM
Rooms and interior
- Bedrooms:4
- Total bathrooms:3
- Full bathrooms:3
- Living area:2,872 sq. ft.
Heating and cooling
- Cooling:Central, Electric
- Heating:Central, Forced Air, Gas Heat
Structure and exterior
- Year built:2001
- Building area:2,872 sq. ft.
- Lot area:0.66 Acres
Schools
- High school:PELHAM
- Middle school:PELHAM PARK
- Elementary school:PELHAM RIDGE
Utilities
- Water:Public Water
- Sewer:Septic
Finances and disclosures
- Price:$474,900
- Price per sq. ft.:$165.36
New listings near 224 OAK FOREST DRIVE
- New
 $250,000Active2 beds 3 baths2,017 sq. ft.
$250,000Active2 beds 3 baths2,017 sq. ft.140 KING VALLEY DRIVE, Pelham, AL 35124
MLS# 21432500Listed by: KELLER WILLIAMS REALTY VESTAVIA - New
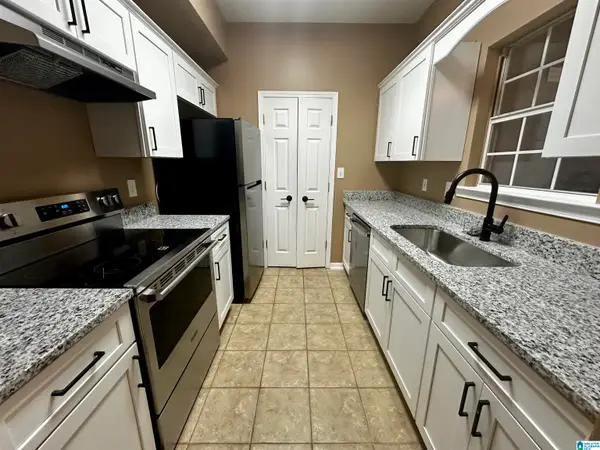 $200,000Active2 beds 3 baths1,200 sq. ft.
$200,000Active2 beds 3 baths1,200 sq. ft.405 CAMBRIAN RIDGE DRIVE, Pelham, AL 35124
MLS# 21432473Listed by: KELLER WILLIAMS METRO SOUTH - New
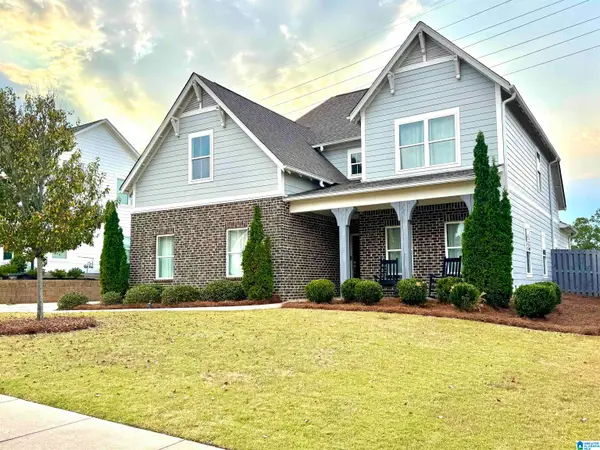 $499,900Active5 beds 4 baths2,704 sq. ft.
$499,900Active5 beds 4 baths2,704 sq. ft.1041 CAMELLIA RIDGE DRIVE, Pelham, AL 35124
MLS# 21432302Listed by: NEWCASTLE HOMES, INC. - New
 $399,900Active5 beds 3 baths2,204 sq. ft.
$399,900Active5 beds 3 baths2,204 sq. ft.96 TOMAHAWK CIRCLE, Pelham, AL 35124
MLS# 21432254Listed by: EXP REALTY, LLC CENTRAL 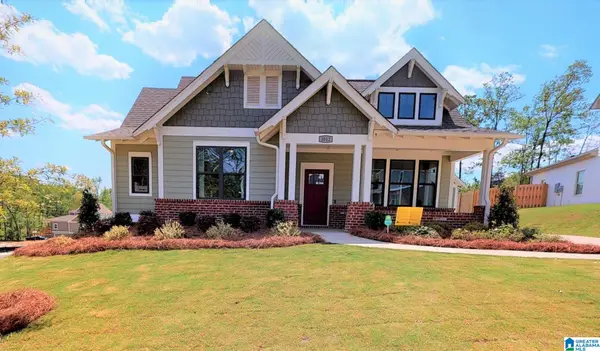 $480,100Pending4 beds 3 baths2,358 sq. ft.
$480,100Pending4 beds 3 baths2,358 sq. ft.5220 SIMMS RIDGE, Pelham, AL 35124
MLS# 21432077Listed by: HARRIS DOYLE HOMES- New
 $350,900Active3 beds 2 baths1,282 sq. ft.
$350,900Active3 beds 2 baths1,282 sq. ft.373 HUNTLEY RIDGE BEND, Pelham, AL 35124
MLS# 21432001Listed by: REALTYSOUTH-INVERNESS OFFICE 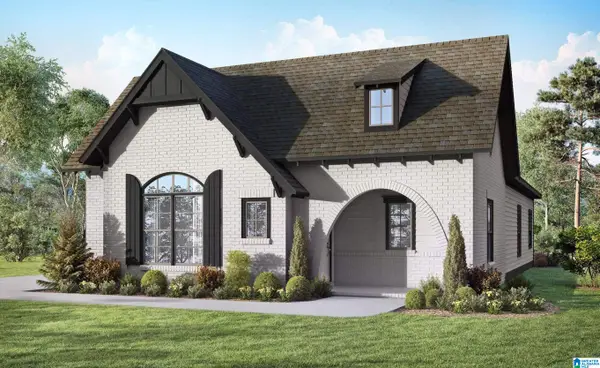 $430,800Pending3 beds 2 baths2,015 sq. ft.
$430,800Pending3 beds 2 baths2,015 sq. ft.5188 SIMMS RIDGE, Pelham, AL 35124
MLS# 21431997Listed by: HARRIS DOYLE HOMES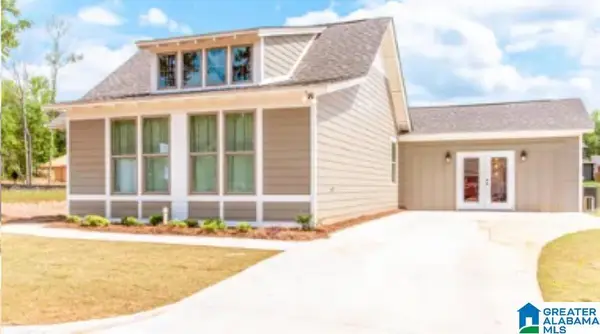 $369,305Pending4 beds 2 baths1,599 sq. ft.
$369,305Pending4 beds 2 baths1,599 sq. ft.5149 SIMMS RIDGE, Pelham, AL 35124
MLS# 21431993Listed by: HARRIS DOYLE HOMES- New
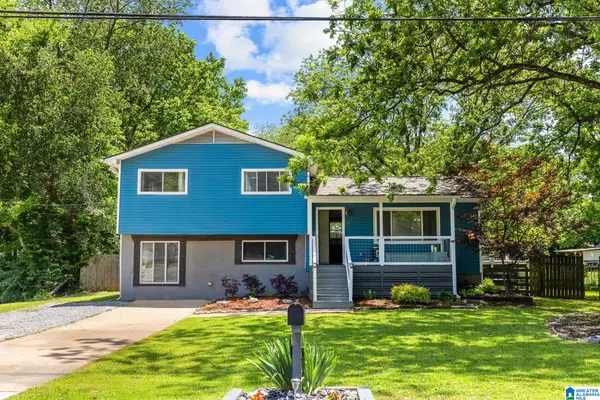 $288,900Active4 beds 2 baths1,678 sq. ft.
$288,900Active4 beds 2 baths1,678 sq. ft.8 KING VALLEY ROAD, Pelham, AL 35124
MLS# 21431875Listed by: EXP REALTY, LLC CENTRAL - New
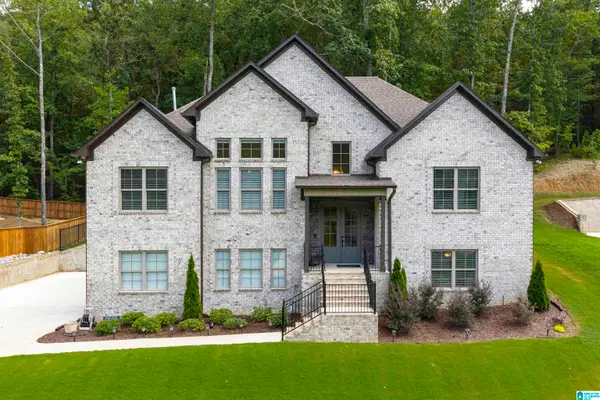 $610,000Active5 beds 3 baths3,052 sq. ft.
$610,000Active5 beds 3 baths3,052 sq. ft.2056 GREY OAKS TERRACE, Pelham, AL 35124
MLS# 21431850Listed by: ARC REALTY VESTAVIA
