153 SILVERLEAF DRIVE, Pelham, AL 35124
Local realty services provided by:ERA King Real Estate Company, Inc.
Listed by:josh vernon
Office:keller williams realty vestavia
MLS#:21429690
Source:AL_BAMLS
Price summary
- Price:$590,000
- Price per sq. ft.:$206.44
About this home
Welcome to 153 Silverleaf Drive in Pelham’s sought-after Silverleaf subdivision. Built in 2022, this 5-bedroom, 3.5-bath home offers 2,858 sq ft of living space on a spacious 0.67-acre lot. The main level features an open-concept design with a chef’s kitchen boasting stone countertops, breakfast bar, pantry, and stainless appliances. The living room includes a cozy gas fireplace. While the master suite offers dual vanities, soaking tub, separate shower, and custom walk-in closet. Upstairs are four additional bedrooms, two full baths, and a versatile loft. Highlights include pristine floors, recessed lighting, dual HVAC systems, tankless water heater, EV charging station and walk-in attic storage. Enjoy outdoor living with a covered patio, fenced backyard, and 4-sided brick exterior. Located in Pelham City Schools with community playgrounds and streetlights, this home blends modern comfort and convenience in a prime location.Seller is allowing showings from Thursday through Sunday.
Contact an agent
Home facts
- Year built:2022
- Listing ID #:21429690
- Added:28 day(s) ago
- Updated:September 27, 2025 at 03:48 AM
Rooms and interior
- Bedrooms:5
- Total bathrooms:4
- Full bathrooms:3
- Half bathrooms:1
- Living area:2,858 sq. ft.
Heating and cooling
- Cooling:Central, Dual Systems, Heat Pump
- Heating:Central, Dual Systems, Heat Pump
Structure and exterior
- Year built:2022
- Building area:2,858 sq. ft.
- Lot area:0.67 Acres
Schools
- High school:PELHAM
- Middle school:PELHAM PARK
- Elementary school:PELHAM OAKS
Utilities
- Water:Public Water
- Sewer:Septic
Finances and disclosures
- Price:$590,000
- Price per sq. ft.:$206.44
New listings near 153 SILVERLEAF DRIVE
- New
 $250,000Active2 beds 3 baths2,017 sq. ft.
$250,000Active2 beds 3 baths2,017 sq. ft.140 KING VALLEY DRIVE, Pelham, AL 35124
MLS# 21432500Listed by: KELLER WILLIAMS REALTY VESTAVIA - New
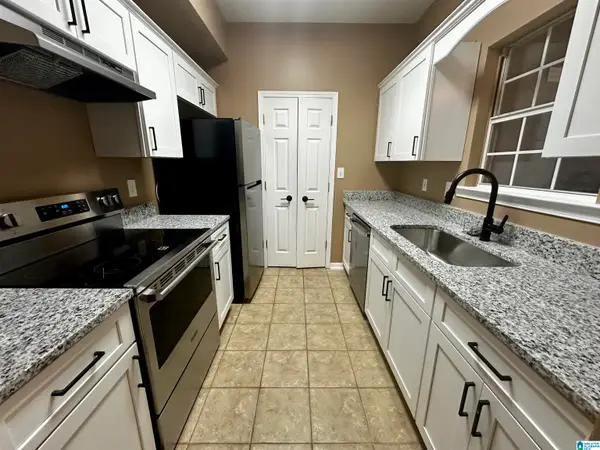 $200,000Active2 beds 3 baths1,200 sq. ft.
$200,000Active2 beds 3 baths1,200 sq. ft.405 CAMBRIAN RIDGE DRIVE, Pelham, AL 35124
MLS# 21432473Listed by: KELLER WILLIAMS METRO SOUTH - New
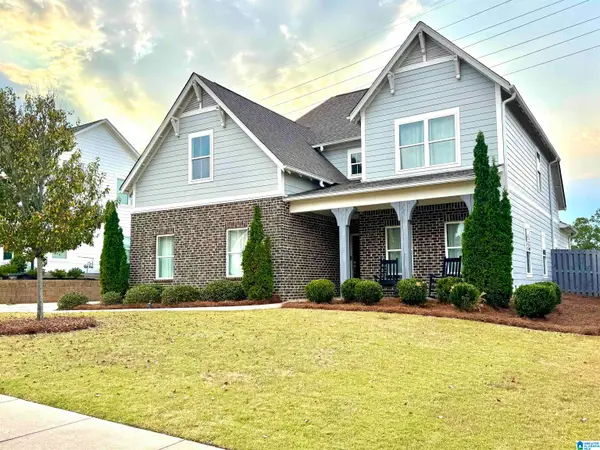 $499,900Active5 beds 4 baths2,704 sq. ft.
$499,900Active5 beds 4 baths2,704 sq. ft.1041 CAMELLIA RIDGE DRIVE, Pelham, AL 35124
MLS# 21432302Listed by: NEWCASTLE HOMES, INC. - New
 $399,900Active5 beds 3 baths2,204 sq. ft.
$399,900Active5 beds 3 baths2,204 sq. ft.96 TOMAHAWK CIRCLE, Pelham, AL 35124
MLS# 21432254Listed by: EXP REALTY, LLC CENTRAL 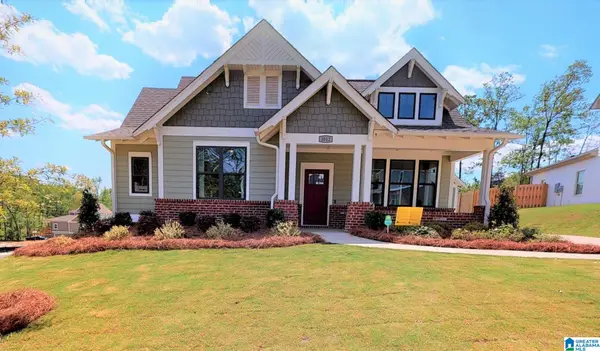 $480,100Pending4 beds 3 baths2,358 sq. ft.
$480,100Pending4 beds 3 baths2,358 sq. ft.5220 SIMMS RIDGE, Pelham, AL 35124
MLS# 21432077Listed by: HARRIS DOYLE HOMES- New
 $350,900Active3 beds 2 baths1,282 sq. ft.
$350,900Active3 beds 2 baths1,282 sq. ft.373 HUNTLEY RIDGE BEND, Pelham, AL 35124
MLS# 21432001Listed by: REALTYSOUTH-INVERNESS OFFICE 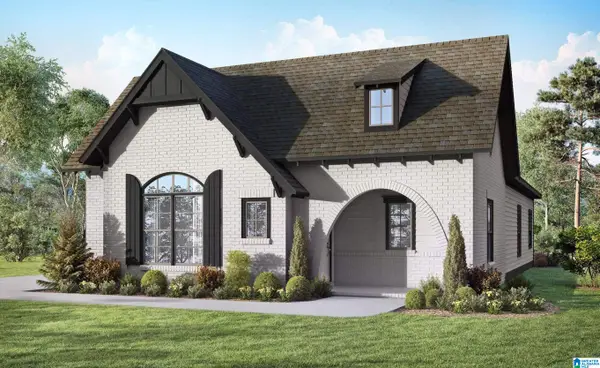 $430,800Pending3 beds 2 baths2,015 sq. ft.
$430,800Pending3 beds 2 baths2,015 sq. ft.5188 SIMMS RIDGE, Pelham, AL 35124
MLS# 21431997Listed by: HARRIS DOYLE HOMES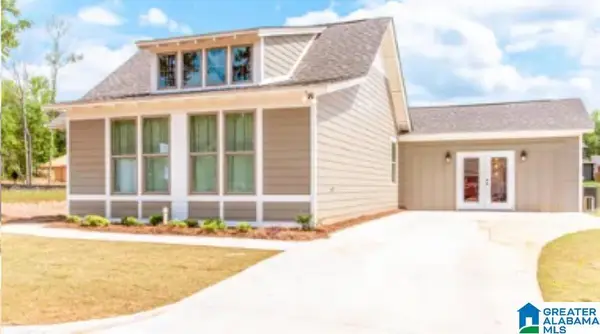 $369,305Pending4 beds 2 baths1,599 sq. ft.
$369,305Pending4 beds 2 baths1,599 sq. ft.5149 SIMMS RIDGE, Pelham, AL 35124
MLS# 21431993Listed by: HARRIS DOYLE HOMES- New
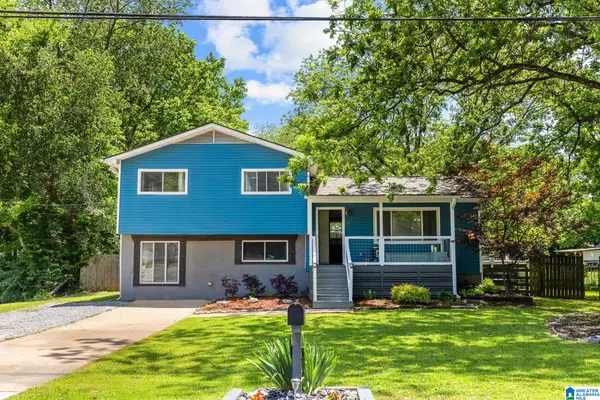 $288,900Active4 beds 2 baths1,678 sq. ft.
$288,900Active4 beds 2 baths1,678 sq. ft.8 KING VALLEY ROAD, Pelham, AL 35124
MLS# 21431875Listed by: EXP REALTY, LLC CENTRAL - New
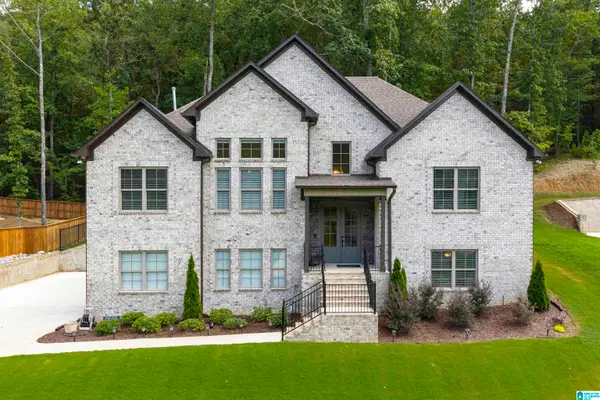 $610,000Active5 beds 3 baths3,052 sq. ft.
$610,000Active5 beds 3 baths3,052 sq. ft.2056 GREY OAKS TERRACE, Pelham, AL 35124
MLS# 21431850Listed by: ARC REALTY VESTAVIA
