156 LAUCHLIN LANE, Pelham, AL 35124
Local realty services provided by:ERA King Real Estate Company, Inc.
Upcoming open houses
- Sat, Sep 2710:00 am - 04:00 pm
Listed by:julie morton
Office:keller williams metro south
MLS#:21402138
Source:AL_BAMLS
Price summary
- Price:$418,000
- Price per sq. ft.:$162.46
About this home
BACK ON MKT!BUYER HAD A CONTRACT ON HER HOME,BUT FELL THRU LAST MINUTE. SELLERS HAVE BEEN PATIENT! STUNNING 4 bdr/3 bath in Ballantrae with GORGEOUS HARDWOOD Floors throughout. The Main Level features a Great Room with a Vaulted Ceiling, Gas Fireplace, and NEW Custom Built-In. The ELEGANT formal dining room flows into the SPACIOUS kitchen, equipped with Granite Counters, ABUNDANT Cabinets, a Tile Backsplash, and Newer Stainless Steel Appliances. The Impressive Master Suite includes a Trey Ceiling and Crown Molding, along with a Master Bath featuring a Dual Sink Vanity, Jetted Tub, Separate Shower, and Walk-in Closet. There are 2 Generously Sized Guest Bedrooms on the Main Level. A Fabulous Basement offers an ENORMOUS Family Room with French Doors, a 4th Bedroom, and a Full Bath. The 2-Car Garage is Deep, accommodating both vehicles while providing AMPLE Storage. Outside, enjoy your privacy with Custom Fencing, low maintenance Trek Decking, and a Sprinkler System for front and back.
Contact an agent
Home facts
- Year built:2006
- Listing ID #:21402138
- Added:324 day(s) ago
- Updated:September 27, 2025 at 03:48 AM
Rooms and interior
- Bedrooms:4
- Total bathrooms:3
- Full bathrooms:3
- Living area:2,573 sq. ft.
Heating and cooling
- Cooling:Central, Electric
- Heating:Gas Heat
Structure and exterior
- Year built:2006
- Building area:2,573 sq. ft.
- Lot area:0.3 Acres
Schools
- High school:PELHAM
- Middle school:PELHAM PARK
- Elementary school:PELHAM RIDGE
Utilities
- Water:Public Water
- Sewer:Sewer Connected
Finances and disclosures
- Price:$418,000
- Price per sq. ft.:$162.46
New listings near 156 LAUCHLIN LANE
- New
 $250,000Active2 beds 3 baths2,017 sq. ft.
$250,000Active2 beds 3 baths2,017 sq. ft.140 KING VALLEY DRIVE, Pelham, AL 35124
MLS# 21432500Listed by: KELLER WILLIAMS REALTY VESTAVIA - New
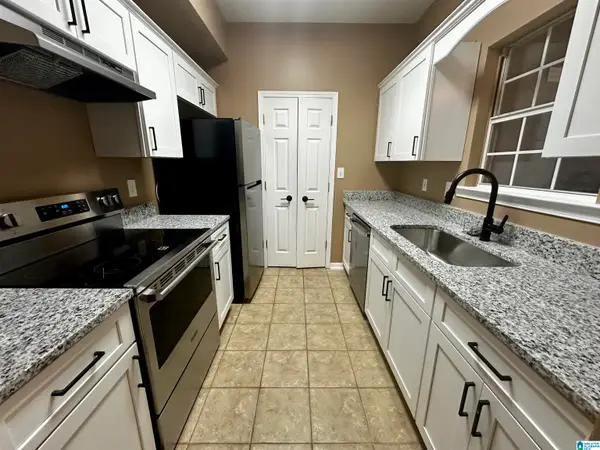 $200,000Active2 beds 3 baths1,200 sq. ft.
$200,000Active2 beds 3 baths1,200 sq. ft.405 CAMBRIAN RIDGE DRIVE, Pelham, AL 35124
MLS# 21432473Listed by: KELLER WILLIAMS METRO SOUTH - New
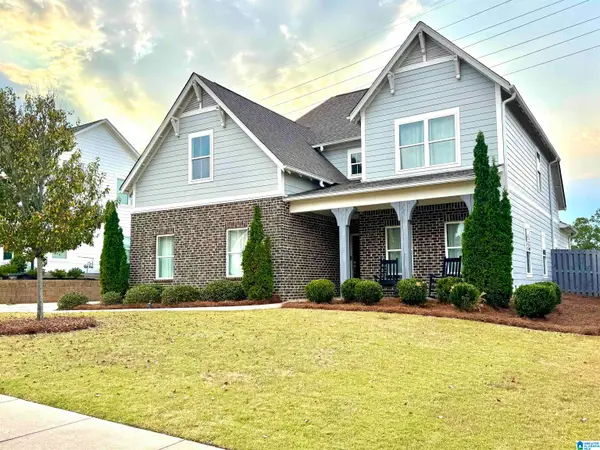 $499,900Active5 beds 4 baths2,704 sq. ft.
$499,900Active5 beds 4 baths2,704 sq. ft.1041 CAMELLIA RIDGE DRIVE, Pelham, AL 35124
MLS# 21432302Listed by: NEWCASTLE HOMES, INC. - New
 $399,900Active5 beds 3 baths2,204 sq. ft.
$399,900Active5 beds 3 baths2,204 sq. ft.96 TOMAHAWK CIRCLE, Pelham, AL 35124
MLS# 21432254Listed by: EXP REALTY, LLC CENTRAL 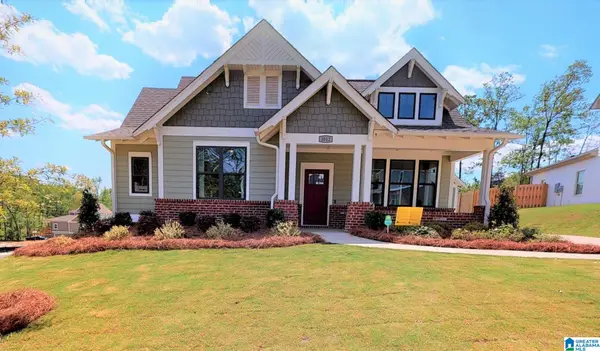 $480,100Pending4 beds 3 baths2,358 sq. ft.
$480,100Pending4 beds 3 baths2,358 sq. ft.5220 SIMMS RIDGE, Pelham, AL 35124
MLS# 21432077Listed by: HARRIS DOYLE HOMES- New
 $350,900Active3 beds 2 baths1,282 sq. ft.
$350,900Active3 beds 2 baths1,282 sq. ft.373 HUNTLEY RIDGE BEND, Pelham, AL 35124
MLS# 21432001Listed by: REALTYSOUTH-INVERNESS OFFICE 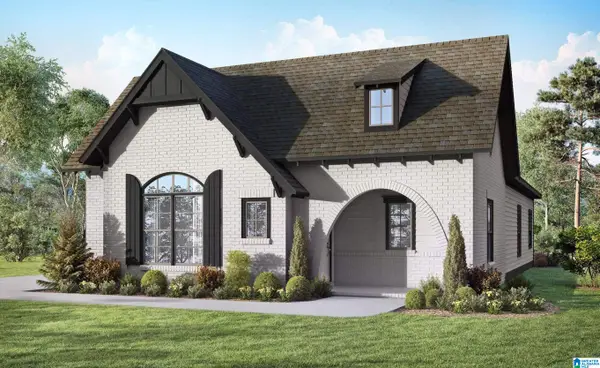 $430,800Pending3 beds 2 baths2,015 sq. ft.
$430,800Pending3 beds 2 baths2,015 sq. ft.5188 SIMMS RIDGE, Pelham, AL 35124
MLS# 21431997Listed by: HARRIS DOYLE HOMES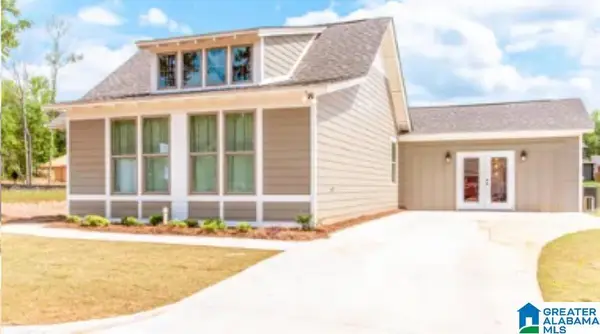 $369,305Pending4 beds 2 baths1,599 sq. ft.
$369,305Pending4 beds 2 baths1,599 sq. ft.5149 SIMMS RIDGE, Pelham, AL 35124
MLS# 21431993Listed by: HARRIS DOYLE HOMES- New
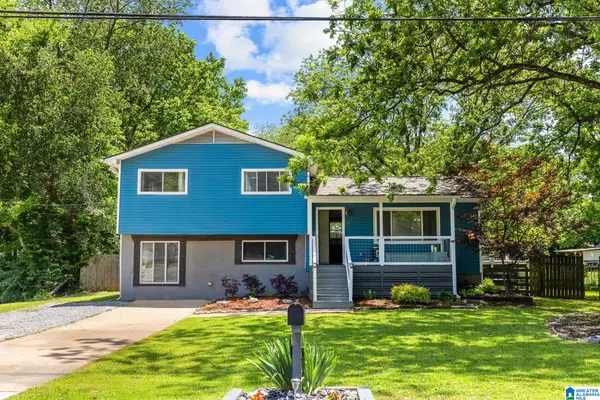 $288,900Active4 beds 2 baths1,678 sq. ft.
$288,900Active4 beds 2 baths1,678 sq. ft.8 KING VALLEY ROAD, Pelham, AL 35124
MLS# 21431875Listed by: EXP REALTY, LLC CENTRAL - New
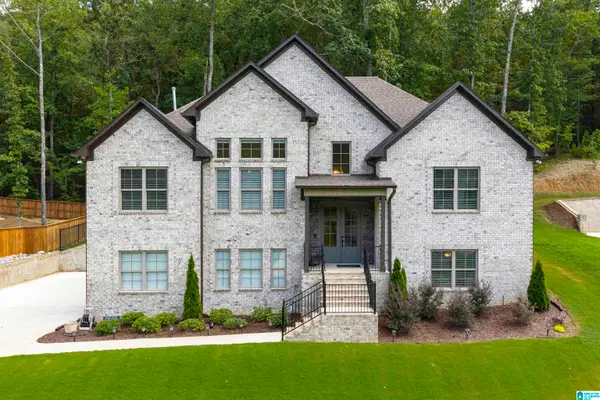 $610,000Active5 beds 3 baths3,052 sq. ft.
$610,000Active5 beds 3 baths3,052 sq. ft.2056 GREY OAKS TERRACE, Pelham, AL 35124
MLS# 21431850Listed by: ARC REALTY VESTAVIA
