184 COVE LANE, Pelham, AL 35124
Local realty services provided by:ERA King Real Estate Company, Inc.
Listed by: alicia jones
Office: oak mountain realty group llc.
MLS#:21430154
Source:AL_BAMLS
Price summary
- Price:$339,000
- Price per sq. ft.:$147.58
About this home
Welcome to Weatherly Highlands – PELHAM – This beautiful, spacious, low maintenance, 4 bedroom 2 bath custom 4-side brick home features a wide foyer w/engineered hardwoods leading to a great room w/soaring ceilings, crown molding & gas fireplace. Open dining/breakfast area connects to an oversized kitchen w/SS appliances, breakfast bar, pantry, tons of cabinets & prep space. Large walk-in laundry with built-ins. ENORMOUS primary suite w/bay window overlooking fenced backyard. Primary bath includes a double vanity, cozy garden tub, walk-in shower & large closet w/walk-up attic access. Two bedrooms & full bath up front. Upstairs 4th bedroom is HUGE w/closet & walk-in attic. Out back is your covered/open extended patio area that is perfect for entertaining. Some fresh interior paint throughout the home. Convenient to Pelham Rec Center, splash pad, dog park, ball fields, walking trails, library, dining, Hwy 31 & I-65.
Contact an agent
Home facts
- Year built:2003
- Listing ID #:21430154
- Added:71 day(s) ago
- Updated:November 14, 2025 at 10:02 PM
Rooms and interior
- Bedrooms:4
- Total bathrooms:2
- Full bathrooms:2
- Living area:2,297 sq. ft.
Heating and cooling
- Cooling:Central
- Heating:Central
Structure and exterior
- Year built:2003
- Building area:2,297 sq. ft.
- Lot area:0.19 Acres
Schools
- High school:PELHAM
- Middle school:PELHAM PARK
- Elementary school:PELHAM RIDGE
Utilities
- Water:Public Water
- Sewer:Sewer Connected
Finances and disclosures
- Price:$339,000
- Price per sq. ft.:$147.58
New listings near 184 COVE LANE
- New
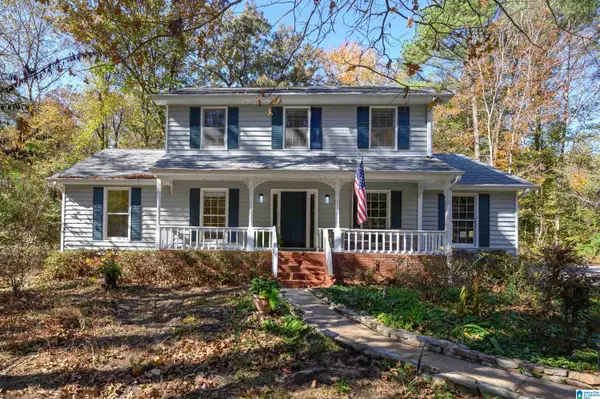 $380,000Active3 beds 3 baths2,287 sq. ft.
$380,000Active3 beds 3 baths2,287 sq. ft.70 LECROY LANE, Pelham, AL 35124
MLS# 21436756Listed by: KELLER WILLIAMS REALTY VESTAVIA - Open Sun, 2 to 4pmNew
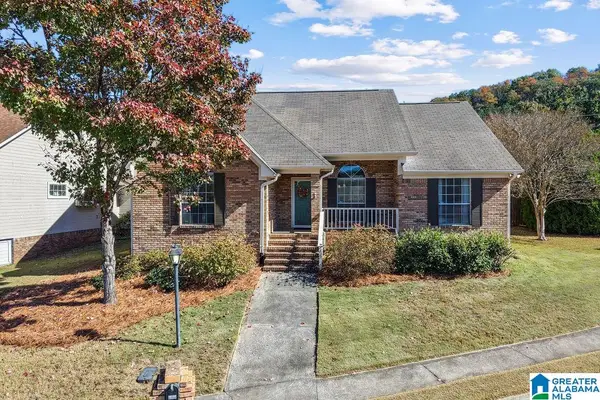 $272,500Active3 beds 2 baths1,544 sq. ft.
$272,500Active3 beds 2 baths1,544 sq. ft.101 DEVONSHIRE PLACE, Pelham, AL 35124
MLS# 21436745Listed by: KELLER WILLIAMS REALTY VESTAVIA - New
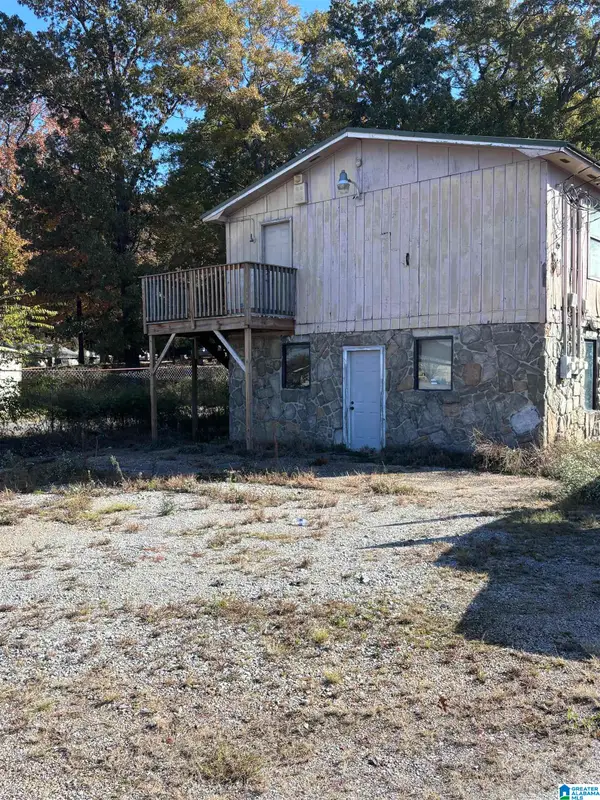 Listed by ERA$179,000Active0.24 Acres
Listed by ERA$179,000Active0.24 Acres3459 PELHAM PARKWAY, Pelham, AL 35124
MLS# 21436742Listed by: ERA KING REAL ESTATE - HOOVER - New
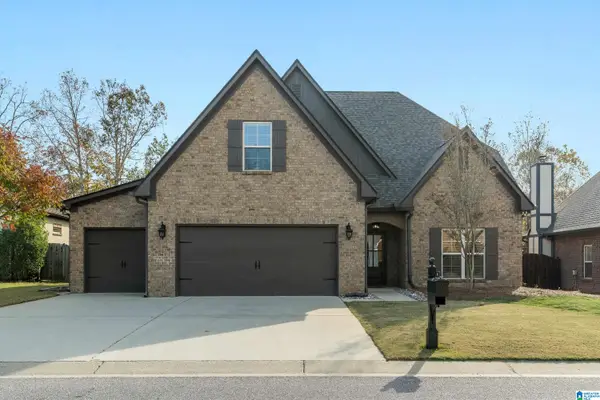 $464,000Active4 beds 3 baths2,896 sq. ft.
$464,000Active4 beds 3 baths2,896 sq. ft.215 DUNROBIN COVE, Pelham, AL 35124
MLS# 21436700Listed by: ARC REALTY 280 - New
 Listed by ERA$489,900Active4 beds 3 baths2,325 sq. ft.
Listed by ERA$489,900Active4 beds 3 baths2,325 sq. ft.1069 CAMELLIA RIDGE DRIVE, Pelham, AL 35124
MLS# 21436597Listed by: ERA KING REAL ESTATE - BIRMINGHAM - New
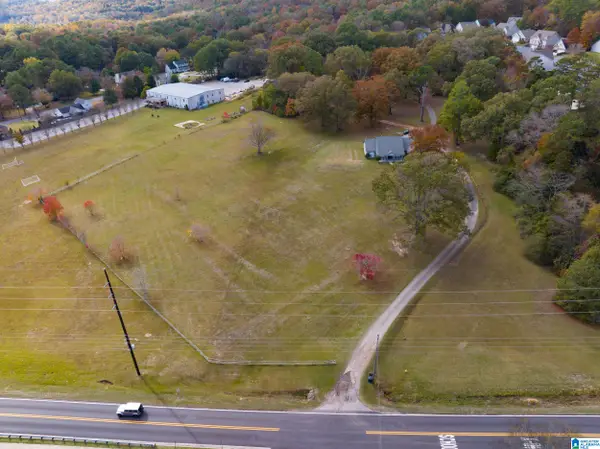 $415,000Active7.4 Acres
$415,000Active7.4 Acres601 COOPER DRIVE, Pelham, AL 35124
MLS# 21436577Listed by: KELLER WILLIAMS REALTY VESTAVIA - New
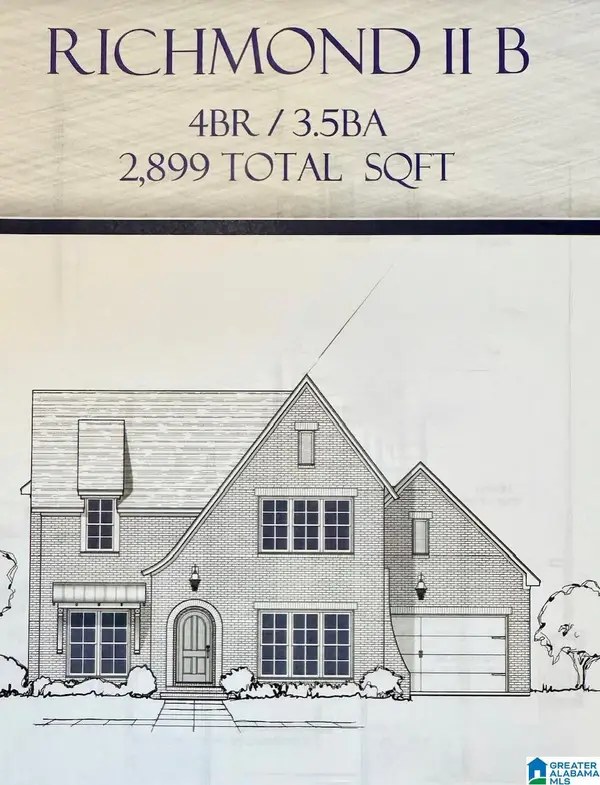 $575,900Active4 beds 3 baths2,899 sq. ft.
$575,900Active4 beds 3 baths2,899 sq. ft.1951 CYRUS COVE DRIVE, Hoover, AL 35244
MLS# 21436477Listed by: EMBRIDGE REALTY, LLC - New
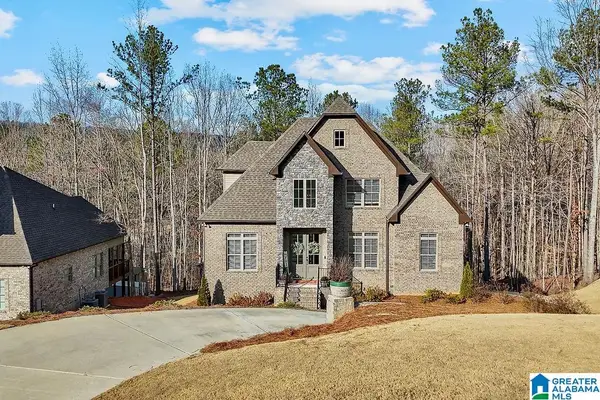 $519,900Active4 beds 4 baths2,261 sq. ft.
$519,900Active4 beds 4 baths2,261 sq. ft.2021 GREY OAKS TERRACE, Pelham, AL 35124
MLS# 21436450Listed by: ARC REALTY - HOOVER - New
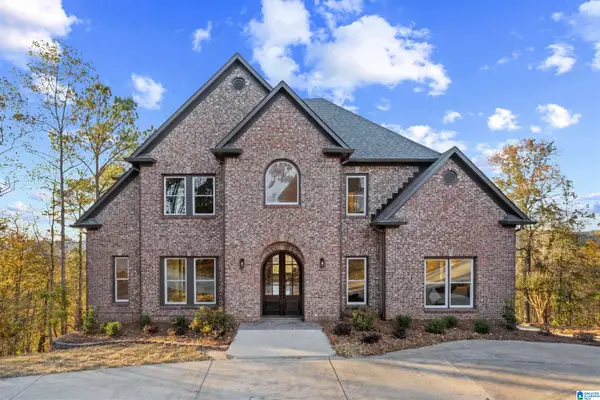 $650,000Active5 beds 5 baths4,179 sq. ft.
$650,000Active5 beds 5 baths4,179 sq. ft.238 KINGS CREST LANE, Pelham, AL 35124
MLS# 21436338Listed by: KELLER WILLIAMS METRO SOUTH - New
 $399,098Active3 beds 3 baths1,762 sq. ft.
$399,098Active3 beds 3 baths1,762 sq. ft.141 HUNTLEY RIDGE DRIVE, Pelham, AL 35124
MLS# 21436313Listed by: REALTYSOUTH-INVERNESS OFFICE
