190 CHASE DRIVE, Pelham, AL 35124
Local realty services provided by:ERA King Real Estate Company, Inc.


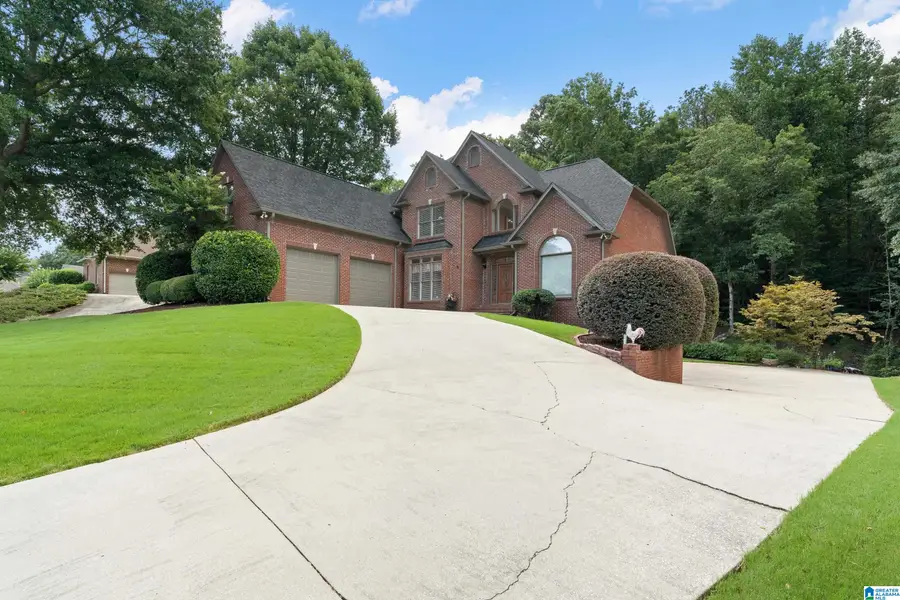
Listed by:nadia wallace
Office:keller williams realty hoover
MLS#:21424592
Source:AL_BAMLS
Price summary
- Price:$549,900
- Price per sq. ft.:$158.98
About this home
Welcome to this spacious & meticulously maintained home on a large 1/2 acre lot. Featuring an ultra-convenient 2-car garage on the main level PLUS additional lower level garage for extra parking, storage, or workshop. Main level includes an office/bonus area with french doors for privacy, 1/2 bath, formal dining, and great room with vaulted ceilings. Spacious kitchen has a breakfast bar, island, pantry, double ovens, and electric stove top also plumbed for gas. Main level Master Suite features a private en-suite & large walk-in closet. Upstairs, a second master & en-suite, 2 add’l bedrooms, full bath, and oversized bonus room await. This home offers plenty of room to grow! For those seeking even more space, the expansive 2,100+- ft.² basement is a blank canvas, ready for your vision to come to life! Outdoors, you will find a well manicured yard, complete with main-level deck + lower-level patio, both offering a private oasis for relaxation & entertaining! Don't miss out on this gem!
Contact an agent
Home facts
- Year built:2000
- Listing Id #:21424592
- Added:34 day(s) ago
- Updated:August 14, 2025 at 07:40 PM
Rooms and interior
- Bedrooms:4
- Total bathrooms:4
- Full bathrooms:3
- Half bathrooms:1
- Living area:3,459 sq. ft.
Heating and cooling
- Cooling:Central, Dual Systems
- Heating:Central, Dual Systems
Structure and exterior
- Year built:2000
- Building area:3,459 sq. ft.
- Lot area:0.47 Acres
Schools
- High school:PELHAM
- Middle school:PELHAM PARK
- Elementary school:PELHAM OAKS
Utilities
- Water:Public Water
- Sewer:Sewer Connected
Finances and disclosures
- Price:$549,900
- Price per sq. ft.:$158.98
New listings near 190 CHASE DRIVE
- New
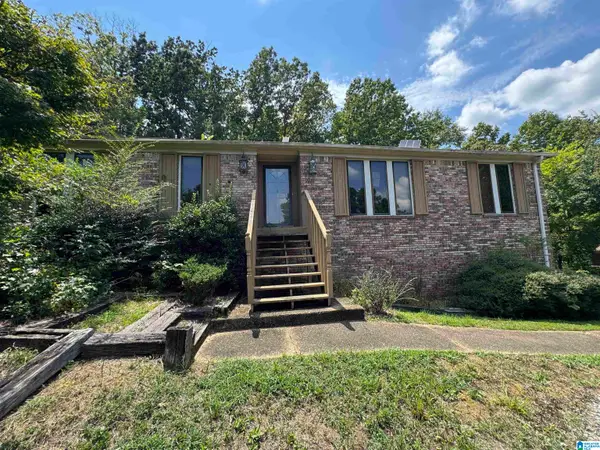 $199,900Active4 beds 3 baths4,034 sq. ft.
$199,900Active4 beds 3 baths4,034 sq. ft.4526 WOODDALE DRIVE, Pelham, AL 35124
MLS# 21428203Listed by: REDEMPTION REALTY - New
 $540,000Active4 beds 4 baths4,399 sq. ft.
$540,000Active4 beds 4 baths4,399 sq. ft.816 BALLANTRAE PARKWAY, Pelham, AL 35124
MLS# 21428063Listed by: KELLER WILLIAMS METRO SOUTH - New
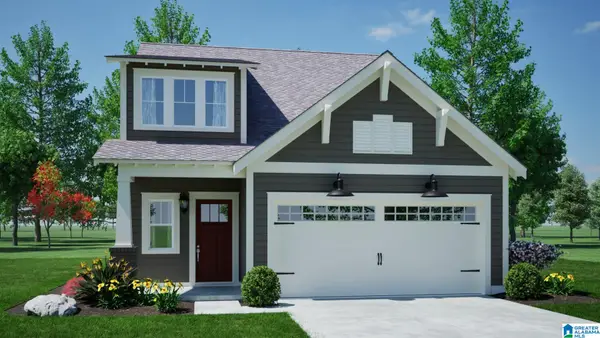 $408,400Active4 beds 3 baths1,922 sq. ft.
$408,400Active4 beds 3 baths1,922 sq. ft.309 HUNTLEY RIDGE BEND, Pelham, AL 35124
MLS# 21428018Listed by: REALTYSOUTH-INVERNESS OFFICE - New
 $485,000Active4 beds 3 baths2,543 sq. ft.
$485,000Active4 beds 3 baths2,543 sq. ft.3028 CAMELLIA RIDGE COURT, Pelham, AL 35124
MLS# 21427958Listed by: KELLER WILLIAMS TUSCALOOSA - New
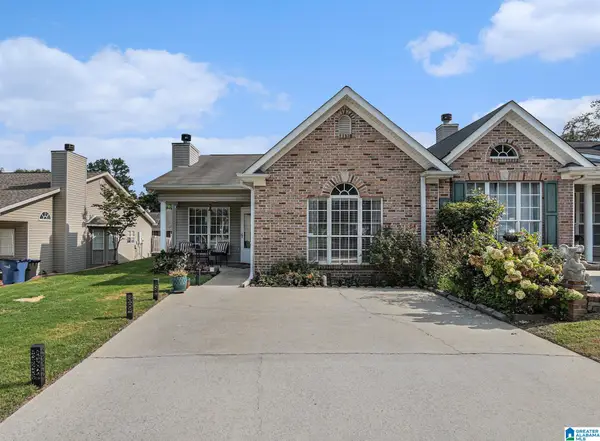 $229,900Active2 beds 2 baths1,396 sq. ft.
$229,900Active2 beds 2 baths1,396 sq. ft.308 COALES BRANCH CIRCLE, Pelham, AL 35124
MLS# 21427890Listed by: REALTYSOUTH-INVERNESS OFFICE - New
 $350,000Active3 beds 2 baths1,798 sq. ft.
$350,000Active3 beds 2 baths1,798 sq. ft.2526 CHANDAWOOD LANE, Pelham, AL 35124
MLS# 21427878Listed by: REALTYSOUTH-OTM-ACTON RD - New
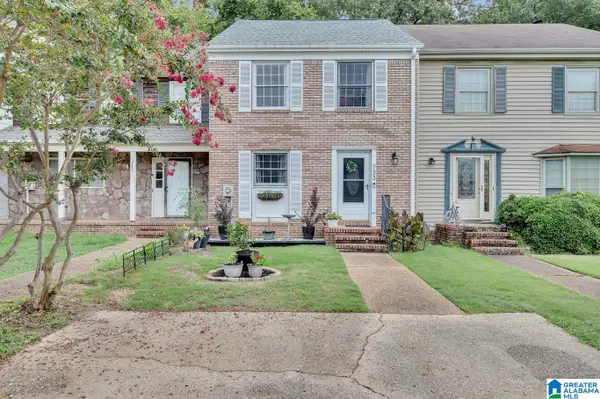 $185,000Active2 beds 2 baths1,386 sq. ft.
$185,000Active2 beds 2 baths1,386 sq. ft.733 CAHABA MANOR TRAIL, Pelham, AL 35124
MLS# 21427869Listed by: ARC REALTY - HOOVER - New
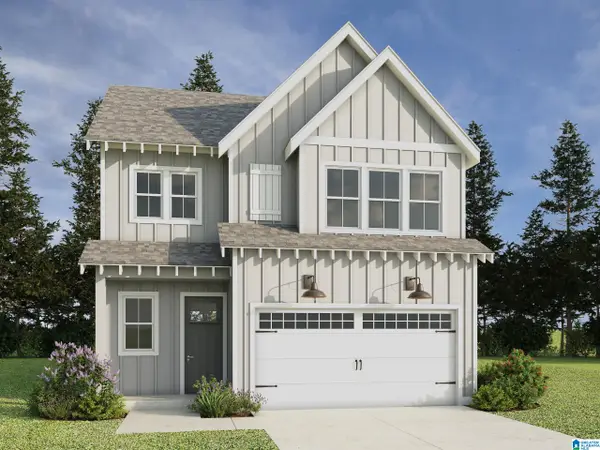 $454,900Active4 beds 3 baths2,490 sq. ft.
$454,900Active4 beds 3 baths2,490 sq. ft.317 HUNTLEY RIDGE BEND, Pelham, AL 35124
MLS# 21427804Listed by: REALTYSOUTH-INVERNESS OFFICE - New
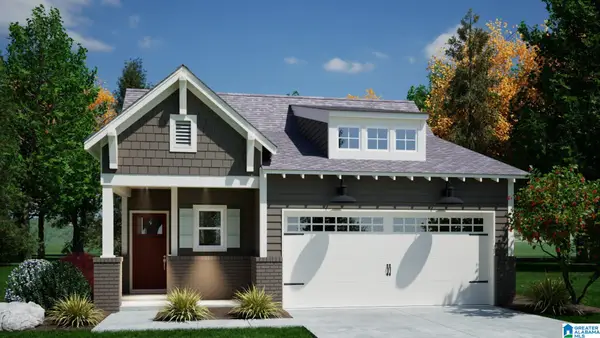 $371,242Active3 beds 2 baths1,371 sq. ft.
$371,242Active3 beds 2 baths1,371 sq. ft.184 HUNTLEY RIDGE DRIVE, Shelby, AL 35124
MLS# 21427805Listed by: REALTYSOUTH-INVERNESS OFFICE - New
 $370,000Active3 beds 3 baths2,081 sq. ft.
$370,000Active3 beds 3 baths2,081 sq. ft.114 VICTORY TRAIL, Pelham, AL 35124
MLS# 21427799Listed by: ARC REALTY - HOOVER
