2049 GREY OAKS TERRACE, Pelham, AL 35124
Local realty services provided by:ERA Waldrop Real Estate
Upcoming open houses
- Fri, Nov 1411:00 am - 05:00 pm
- Sat, Nov 1511:00 am - 05:00 pm
- Sun, Nov 1601:00 pm - 05:00 pm
- Mon, Nov 1711:00 am - 05:00 pm
- Tue, Nov 1811:00 am - 05:00 pm
- Wed, Nov 1911:00 am - 05:00 pm
- Thu, Nov 2011:00 am - 05:00 pm
- Fri, Nov 2111:00 am - 05:00 pm
- Sat, Nov 2211:00 am - 05:00 pm
- Sun, Nov 2301:00 pm - 05:00 pm
- Mon, Nov 2411:00 am - 05:00 pm
- Tue, Nov 2511:00 am - 05:00 pm
- Wed, Nov 2611:00 am - 05:00 pm
- Fri, Nov 2811:00 am - 05:00 pm
- Sat, Nov 2911:00 am - 05:00 pm
- Sun, Nov 3001:00 pm - 05:00 pm
Listed by: lynn tolbert, annette durrett
Office: oak mountain realty group llc.
MLS#:1340784
Source:AL_BAMLS
Price summary
- Price:$581,000
- Price per sq. ft.:$230.65
About this home
Back on the Market with up to $20K Buyers Incentive~ This beautifully crafted 1.5-story home, perfectly nestled on a serene, .1/2 acre wooded lot. Offering 4 spacious bedrooms and 3.5 baths, this home combines elegant design with functional living. Step inside to find hardwood flooring throughout the foyer, dining room, great room, kitchen, and laundry. The open-concept layout features a coffered ceiling in the formal dining room and a chef’s kitchen with quartz countertops, tile backsplash, a gas range, and a generous island with bar seating. The main-level primary suite is a private retreat, featuring a tray ceiling, dual vanities, a soaking tub, and a luxurious glass-enclosed tile shower. Upstairs, you'll find three bedrooms and two full bathrooms perfect for family or guests. A covered back deck overlooking a wooded backyard. A full basement offers potential for future expansion with a rough-in for a bathroom, and the 3-car garage. Schedule your private showing today...
Contact an agent
Home facts
- Year built:2023
- Listing ID #:1340784
- Added:1021 day(s) ago
- Updated:November 14, 2025 at 02:46 AM
Rooms and interior
- Bedrooms:4
- Total bathrooms:4
- Full bathrooms:3
- Half bathrooms:1
- Living area:2,519 sq. ft.
Heating and cooling
- Cooling:Central
- Heating:Central
Structure and exterior
- Year built:2023
- Building area:2,519 sq. ft.
- Lot area:0.73 Acres
Schools
- High school:PELHAM
- Middle school:PELHAM PARK
- Elementary school:PELHAM RIDGE
Utilities
- Water:Public Water
- Sewer:Sewer Connected
Finances and disclosures
- Price:$581,000
- Price per sq. ft.:$230.65
New listings near 2049 GREY OAKS TERRACE
- New
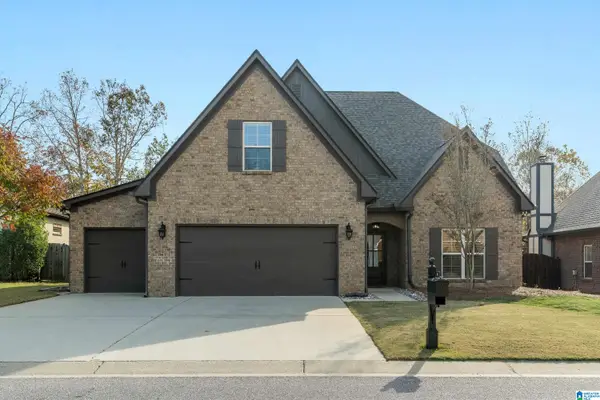 $464,000Active4 beds 3 baths2,896 sq. ft.
$464,000Active4 beds 3 baths2,896 sq. ft.215 DUNROBIN COVE, Pelham, AL 35124
MLS# 21436700Listed by: ARC REALTY 280 - New
 Listed by ERA$489,900Active4 beds 3 baths2,325 sq. ft.
Listed by ERA$489,900Active4 beds 3 baths2,325 sq. ft.1069 CAMELLIA RIDGE DRIVE, Pelham, AL 35124
MLS# 21436597Listed by: ERA KING REAL ESTATE - BIRMINGHAM - New
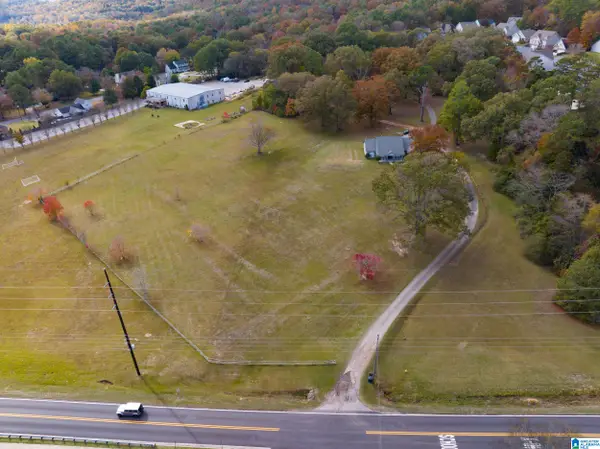 $415,000Active7.4 Acres
$415,000Active7.4 Acres601 COOPER DRIVE, Pelham, AL 35124
MLS# 21436577Listed by: KELLER WILLIAMS REALTY VESTAVIA - New
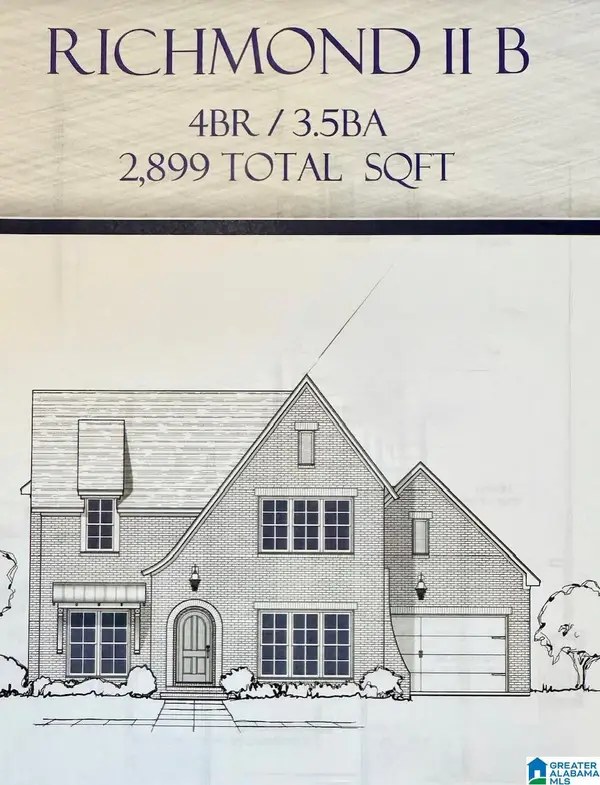 $575,900Active4 beds 3 baths2,899 sq. ft.
$575,900Active4 beds 3 baths2,899 sq. ft.1951 CYRUS COVE DRIVE, Hoover, AL 35244
MLS# 21436477Listed by: EMBRIDGE REALTY, LLC - New
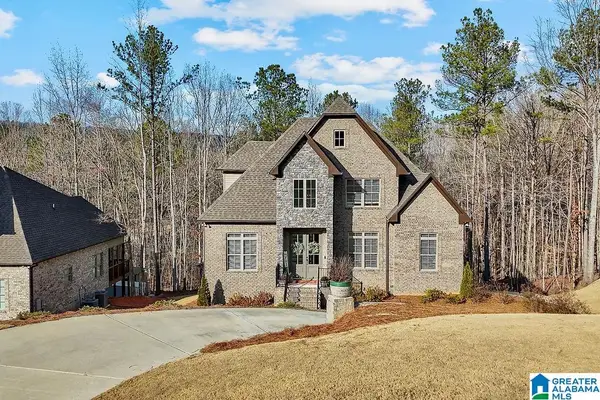 $519,900Active4 beds 4 baths2,261 sq. ft.
$519,900Active4 beds 4 baths2,261 sq. ft.2021 GREY OAKS TERRACE, Pelham, AL 35124
MLS# 21436450Listed by: ARC REALTY - HOOVER - New
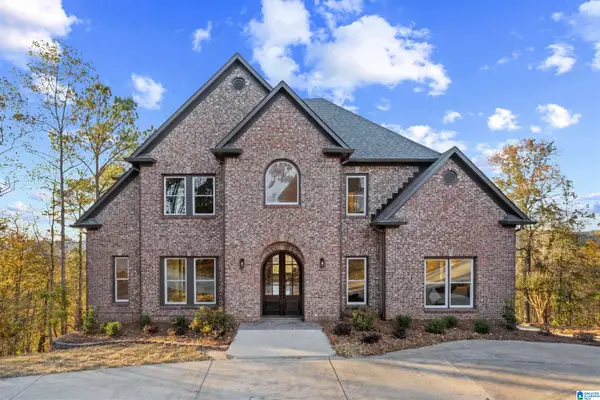 $650,000Active5 beds 5 baths4,179 sq. ft.
$650,000Active5 beds 5 baths4,179 sq. ft.238 KINGS CREST LANE, Pelham, AL 35124
MLS# 21436338Listed by: KELLER WILLIAMS METRO SOUTH - New
 $399,098Active3 beds 3 baths1,762 sq. ft.
$399,098Active3 beds 3 baths1,762 sq. ft.141 HUNTLEY RIDGE DRIVE, Pelham, AL 35124
MLS# 21436313Listed by: REALTYSOUTH-INVERNESS OFFICE - New
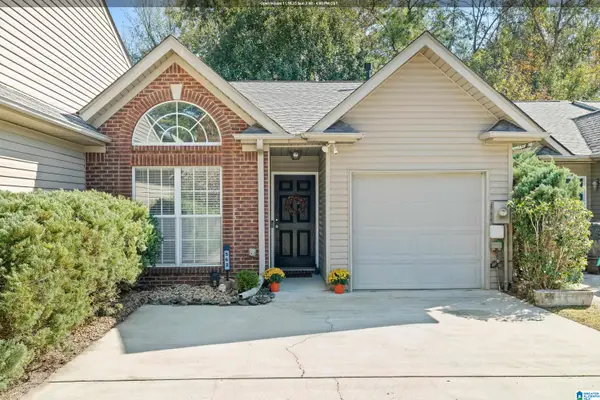 $190,000Active2 beds 2 baths1,086 sq. ft.
$190,000Active2 beds 2 baths1,086 sq. ft.562 CAHABA MANOR DRIVE, Pelham, AL 35124
MLS# 21436205Listed by: ARC REALTY PELHAM BRANCH - New
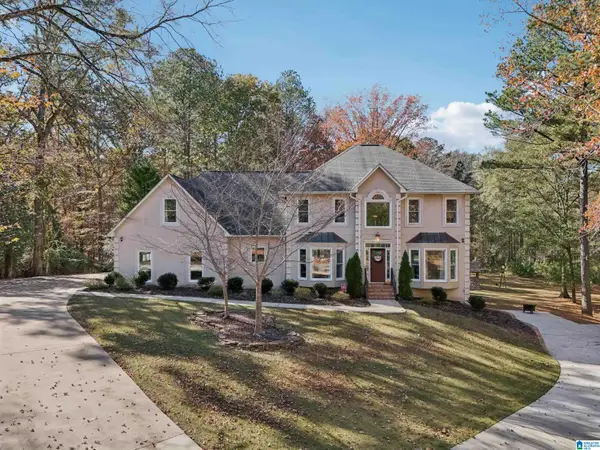 $425,000Active5 beds 4 baths3,585 sq. ft.
$425,000Active5 beds 4 baths3,585 sq. ft.101 WINDSOR CIRCLE, Pelham, AL 35124
MLS# 21436170Listed by: REAL BROKER LLC - New
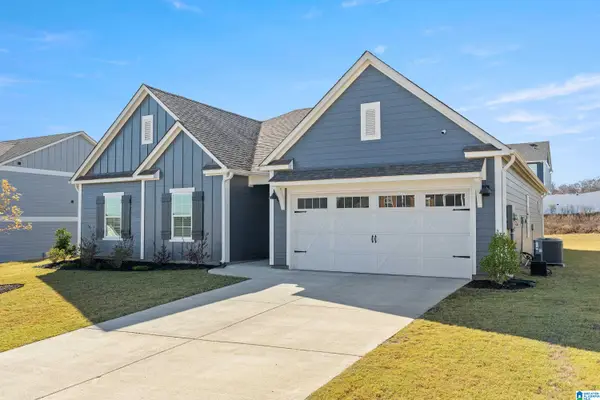 $379,900Active4 beds 2 baths2,185 sq. ft.
$379,900Active4 beds 2 baths2,185 sq. ft.3020 SPECKLEBELLY WAY, Alabaster, AL 35007
MLS# 21436155Listed by: KELLER WILLIAMS REALTY VESTAVIA
