2301 CHANDAWOOD DRIVE, Pelham, AL 35124
Local realty services provided by:ERA Byars Realty
2301 CHANDAWOOD DRIVE,Pelham, AL 35124
$370,000
- 3 Beds
- 2 Baths
- - sq. ft.
- Single family
- Sold
Listed by: terry crutchfield, courtney turner
Office: arc realty 280
MLS#:21432606
Source:AL_BAMLS
Sorry, we are unable to map this address
Price summary
- Price:$370,000
About this home
Charming, move-in ready home on a beautiful ¾ acre lot. This 3BR/2BA home features a spacious great room with exposed wood beam ceilings, floor-to-ceiling windows, and a cozy brick fireplace. Updated kitchen boasts granite counters, tile backsplash, stainless appliances, and instant hot water. All bedrooms on the main level with new carpet. The large dining room offers plenty of space for gatherings & features windows overlooking the backyard. This house offers new lighting, blinds, and fresh interior paint throughout. Popcorn ceilings removed! Both full baths are stylishly updated. Finished basement bonus room offers great flex space for playroom, home office, or media room. Enjoy the freshly stained deck and newly cleared backyard—ideal for outdoor fun. Recent upgrades include new HVAC, outlets, disposal, faucets and more. Convenient to Hwy 31 and major shopping. This home blends comfort, charm, and modern updates in a peaceful, wooded setting! Move-in ready.
Contact an agent
Home facts
- Year built:1982
- Listing ID #:21432606
- Added:52 day(s) ago
- Updated:November 21, 2025 at 07:16 AM
Rooms and interior
- Bedrooms:3
- Total bathrooms:2
- Full bathrooms:2
Heating and cooling
- Cooling:Central, Electric
- Heating:Central, Forced Air, Gas Heat
Structure and exterior
- Year built:1982
Schools
- High school:PELHAM
- Middle school:PELHAM PARK
- Elementary school:PELHAM RIDGE
Utilities
- Water:Public Water
- Sewer:Sewer Connected
Finances and disclosures
- Price:$370,000
New listings near 2301 CHANDAWOOD DRIVE
- New
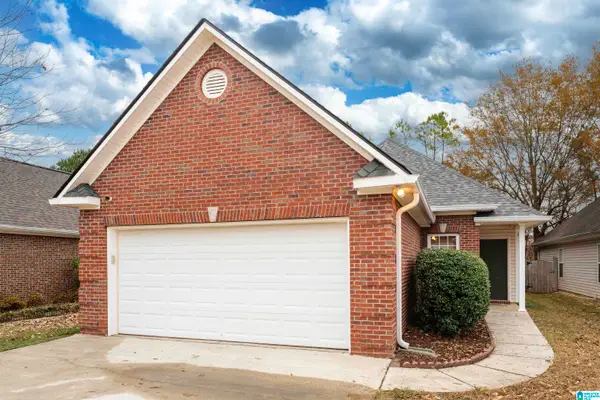 $269,900Active3 beds 2 baths1,522 sq. ft.
$269,900Active3 beds 2 baths1,522 sq. ft.122 HIGH RIDGE TRACE, Pelham, AL 35124
MLS# 21437234Listed by: AKS REALTY GROUP LLC - New
 $255,000Active3 beds 2 baths1,667 sq. ft.
$255,000Active3 beds 2 baths1,667 sq. ft.552 OVERHILL ROAD, Pelham, AL 35124
MLS# 21437212Listed by: REAL BROKER LLC - New
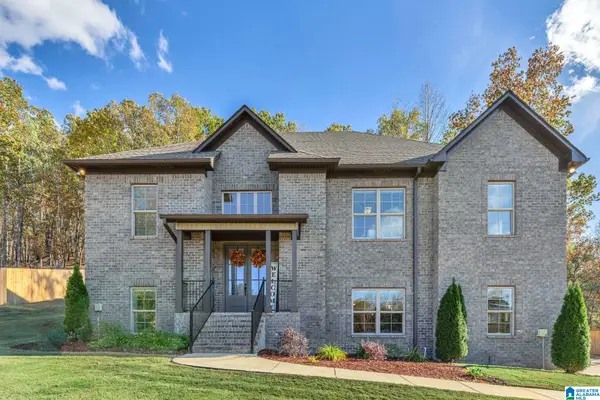 $535,000Active4 beds 3 baths2,788 sq. ft.
$535,000Active4 beds 3 baths2,788 sq. ft.1085 GREY OAKS VALLEY, Pelham, AL 35124
MLS# 21437156Listed by: KELLER WILLIAMS REALTY VESTAVIA - New
 $224,900Active2 beds 2 baths1,146 sq. ft.
$224,900Active2 beds 2 baths1,146 sq. ft.100 HAYESBURY COURT, Pelham, AL 35124
MLS# 21437033Listed by: REALTYSOUTH-MB-CAHABA RD  $374,990Pending3 beds 2 baths1,383 sq. ft.
$374,990Pending3 beds 2 baths1,383 sq. ft.5216 SIMMS RIDGE, Pelham, AL 35124
MLS# 21436956Listed by: HARRIS DOYLE HOMES- New
 $410,000Active4 beds 3 baths2,796 sq. ft.
$410,000Active4 beds 3 baths2,796 sq. ft.102 HEATHER WAY, Pelham, AL 35124
MLS# 21436660Listed by: BARNES & ASSOCIATES - New
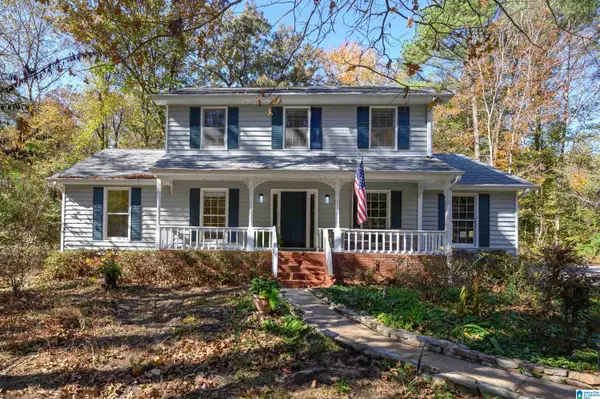 $380,000Active3 beds 3 baths2,287 sq. ft.
$380,000Active3 beds 3 baths2,287 sq. ft.70 LECROY LANE, Pelham, AL 35124
MLS# 21436756Listed by: KELLER WILLIAMS REALTY VESTAVIA - New
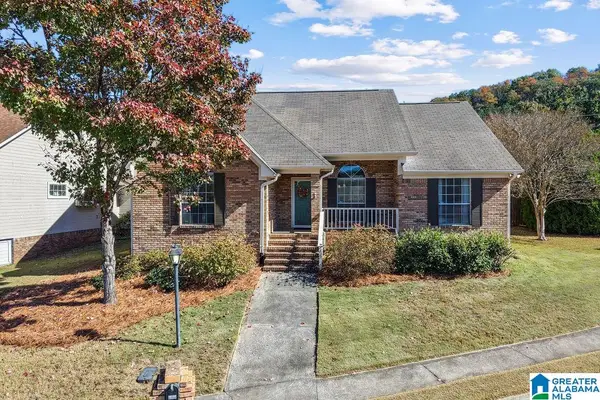 $272,500Active3 beds 2 baths1,544 sq. ft.
$272,500Active3 beds 2 baths1,544 sq. ft.101 DEVONSHIRE PLACE, Pelham, AL 35124
MLS# 21436745Listed by: KELLER WILLIAMS REALTY VESTAVIA - New
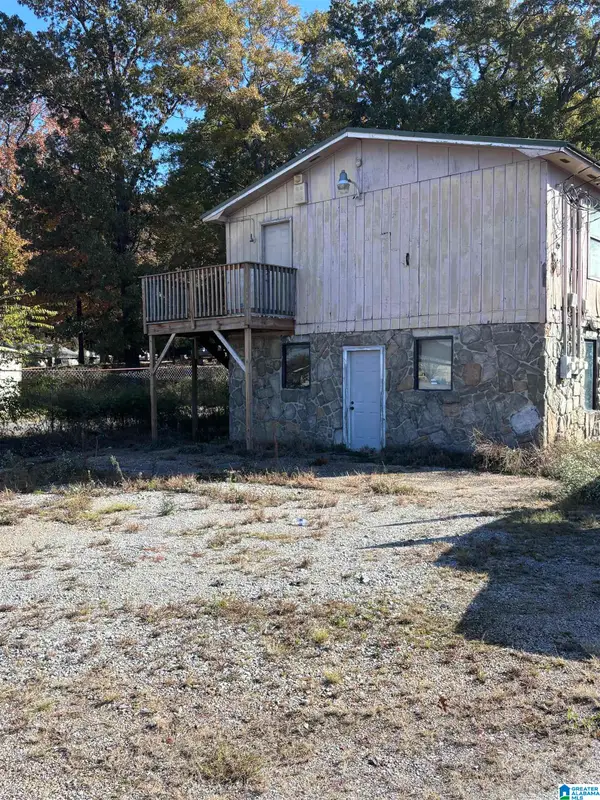 Listed by ERA$179,000Active0.24 Acres
Listed by ERA$179,000Active0.24 Acres3459 PELHAM PARKWAY, Pelham, AL 35124
MLS# 21436742Listed by: ERA KING REAL ESTATE - HOOVER - New
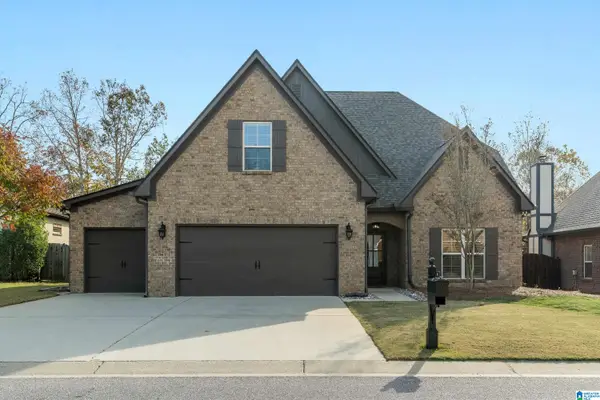 $464,000Active4 beds 3 baths2,896 sq. ft.
$464,000Active4 beds 3 baths2,896 sq. ft.215 DUNROBIN COVE, Pelham, AL 35124
MLS# 21436700Listed by: ARC REALTY 280
