237 GREY OAKS COURT, Pelham, AL 35124
Local realty services provided by:ERA Waldrop Real Estate
Listed by:donna mann
Office:arc realty 280
MLS#:21409080
Source:AL_BAMLS
Price summary
- Price:$574,900
- Price per sq. ft.:$162.26
About this home
*OPEN FLOOR PLAN * MAIN LEVEL OFFICE. *NEIGHBORHOOD POOL Entertainers delight w/ the Michelle open floor plan, wood floors throughout main level. Kitchen has beautiful wood cabinets, granite countertops, pantry/cabinet space, gas stove, & stainless appliances. MBR on main level, master bath w/ 2 vanities, travertine shower & soaking tub. Office/study/nursery just outside of the MBR. Upstairs has 3 Bedrooms & 2 Full Baths; 2 BR’s share Jack-n-Jill style bath, both w/ separate sink/vanity. A Media cabinet is centrally located on first floor to feed the house’s electronic needs. Daylight basement w/ rec area & additional room w/ half-bath, 80% complete w/ sheet-rocked walls & HVAC. Walk-out patio plus a covered deck; both overlook a large, fully fenced, landscaped, flat yard backing to trees. 3 car garage w/ plenty of space for workshop & storage. Home equipped w/ energy saving solar panels. Walk-in attic, second attic space & basement storage under stairs.
Contact an agent
Home facts
- Year built:2015
- Listing ID #:21409080
- Added:228 day(s) ago
- Updated:September 27, 2025 at 03:48 AM
Rooms and interior
- Bedrooms:5
- Total bathrooms:4
- Full bathrooms:3
- Half bathrooms:1
- Living area:3,543 sq. ft.
Heating and cooling
- Cooling:Central, Electric
- Heating:Central, Dual Systems, Forced Air, Gas Heat
Structure and exterior
- Year built:2015
- Building area:3,543 sq. ft.
- Lot area:0.46 Acres
Schools
- High school:PELHAM
- Middle school:PELHAM PARK
- Elementary school:PELHAM RIDGE
Utilities
- Water:Public Water
- Sewer:Septic
Finances and disclosures
- Price:$574,900
- Price per sq. ft.:$162.26
New listings near 237 GREY OAKS COURT
- New
 $250,000Active2 beds 3 baths2,017 sq. ft.
$250,000Active2 beds 3 baths2,017 sq. ft.140 KING VALLEY DRIVE, Pelham, AL 35124
MLS# 21432500Listed by: KELLER WILLIAMS REALTY VESTAVIA - New
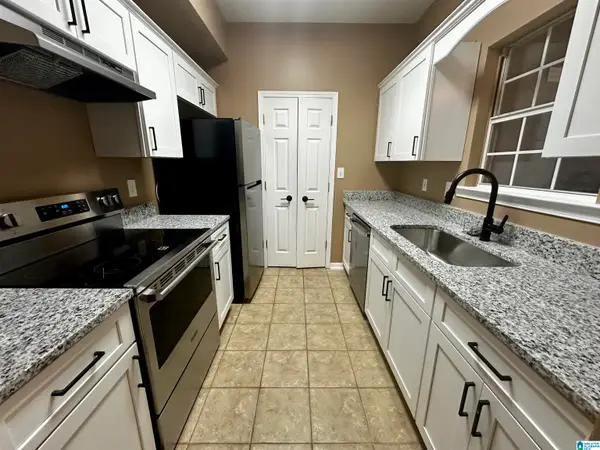 $200,000Active2 beds 3 baths1,200 sq. ft.
$200,000Active2 beds 3 baths1,200 sq. ft.405 CAMBRIAN RIDGE DRIVE, Pelham, AL 35124
MLS# 21432473Listed by: KELLER WILLIAMS METRO SOUTH - New
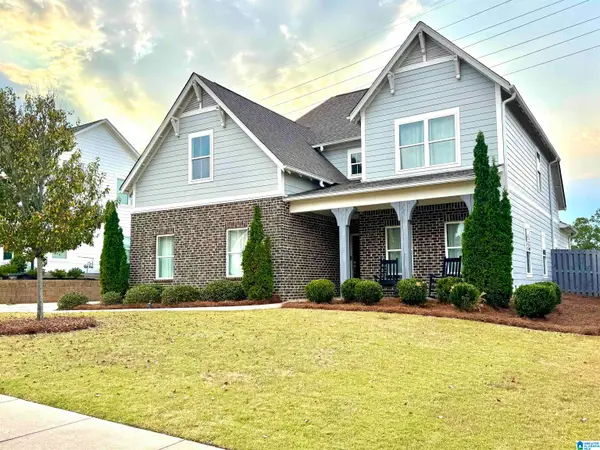 $499,900Active5 beds 4 baths2,704 sq. ft.
$499,900Active5 beds 4 baths2,704 sq. ft.1041 CAMELLIA RIDGE DRIVE, Pelham, AL 35124
MLS# 21432302Listed by: NEWCASTLE HOMES, INC. - New
 $399,900Active5 beds 3 baths2,204 sq. ft.
$399,900Active5 beds 3 baths2,204 sq. ft.96 TOMAHAWK CIRCLE, Pelham, AL 35124
MLS# 21432254Listed by: EXP REALTY, LLC CENTRAL 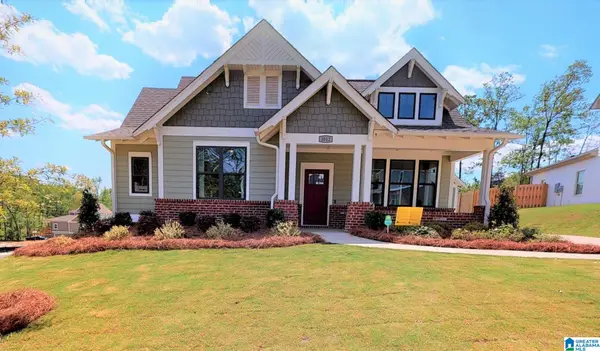 $480,100Pending4 beds 3 baths2,358 sq. ft.
$480,100Pending4 beds 3 baths2,358 sq. ft.5220 SIMMS RIDGE, Pelham, AL 35124
MLS# 21432077Listed by: HARRIS DOYLE HOMES- New
 $350,900Active3 beds 2 baths1,282 sq. ft.
$350,900Active3 beds 2 baths1,282 sq. ft.373 HUNTLEY RIDGE BEND, Pelham, AL 35124
MLS# 21432001Listed by: REALTYSOUTH-INVERNESS OFFICE 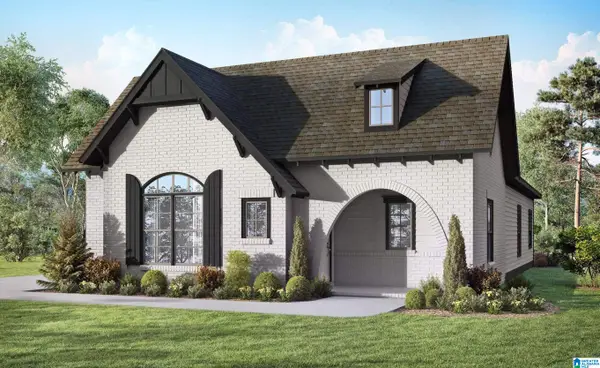 $430,800Pending3 beds 2 baths2,015 sq. ft.
$430,800Pending3 beds 2 baths2,015 sq. ft.5188 SIMMS RIDGE, Pelham, AL 35124
MLS# 21431997Listed by: HARRIS DOYLE HOMES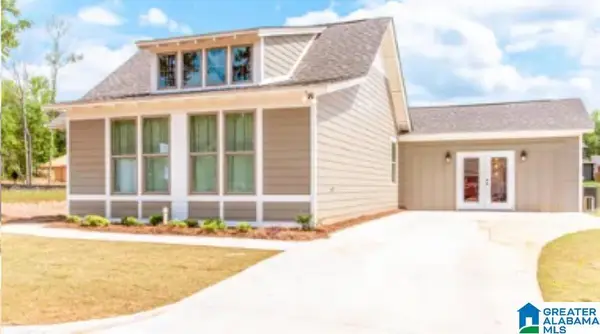 $369,305Pending4 beds 2 baths1,599 sq. ft.
$369,305Pending4 beds 2 baths1,599 sq. ft.5149 SIMMS RIDGE, Pelham, AL 35124
MLS# 21431993Listed by: HARRIS DOYLE HOMES- New
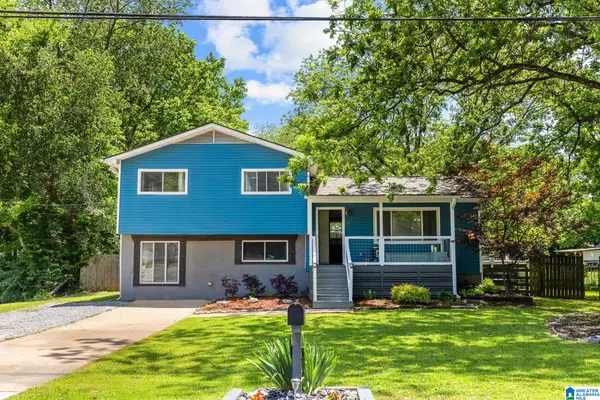 $288,900Active4 beds 2 baths1,678 sq. ft.
$288,900Active4 beds 2 baths1,678 sq. ft.8 KING VALLEY ROAD, Pelham, AL 35124
MLS# 21431875Listed by: EXP REALTY, LLC CENTRAL - New
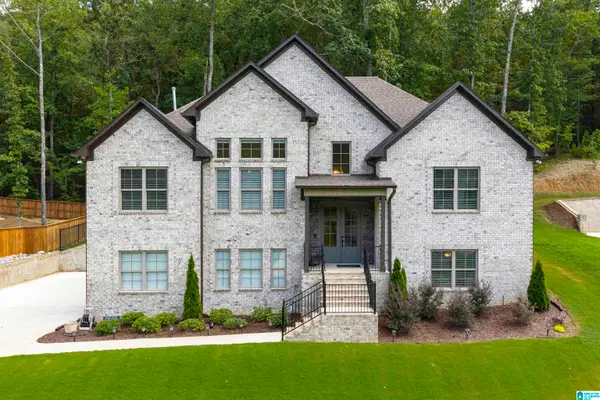 $610,000Active5 beds 3 baths3,052 sq. ft.
$610,000Active5 beds 3 baths3,052 sq. ft.2056 GREY OAKS TERRACE, Pelham, AL 35124
MLS# 21431850Listed by: ARC REALTY VESTAVIA
