309 DUNROBIN CIRCLE, Pelham, AL 35124
Local realty services provided by:ERA King Real Estate Company, Inc.
Listed by:amber issis
Office:realtysouth-inverness office
MLS#:21419352
Source:AL_BAMLS
Price summary
- Price:$490,000
- Price per sq. ft.:$155.16
About this home
Open House for 8/3 cancelled! With an all brick exterior, 3 car garage, beautiful landscaping, and cozy front porch--309 Dunrobin Circle has true curb appeal! Take a step inside the gorgeous front door and you'll notice the formal dining space with coffered ceilings. The main level is open & airy--the designer kitchen has new quartz countertops, newer stainless steel appliances and a gorgeous, new farmhouse sink. The kitchen opens up to the spacious living room with custom built-ins. Off the living room, there's an enclosed sunroom that provides gorgeous natural light! Primary bedroom suite is on the main level & is as stunning as it is spacious! In addition, the main level has a conveniently located half-bath (with granite countertops), great storage, and hardwood flooring through. Upstairs has 3 spacious bedrooms, an additional full bathroom (with granite!), loft space that doubles as a casual den & 3 walk-in attics! The backyard is private and great for entertaining!
Contact an agent
Home facts
- Year built:2014
- Listing ID #:21419352
- Added:129 day(s) ago
- Updated:September 27, 2025 at 03:48 AM
Rooms and interior
- Bedrooms:4
- Total bathrooms:3
- Full bathrooms:2
- Half bathrooms:1
- Living area:3,158 sq. ft.
Heating and cooling
- Cooling:Central, Electric
- Heating:Central, Electric
Structure and exterior
- Year built:2014
- Building area:3,158 sq. ft.
- Lot area:0.13 Acres
Schools
- High school:PELHAM
- Middle school:PELHAM PARK
- Elementary school:PELHAM RIDGE
Utilities
- Water:Public Water
- Sewer:Sewer Connected
Finances and disclosures
- Price:$490,000
- Price per sq. ft.:$155.16
New listings near 309 DUNROBIN CIRCLE
- New
 $250,000Active2 beds 3 baths2,017 sq. ft.
$250,000Active2 beds 3 baths2,017 sq. ft.140 KING VALLEY DRIVE, Pelham, AL 35124
MLS# 21432500Listed by: KELLER WILLIAMS REALTY VESTAVIA - New
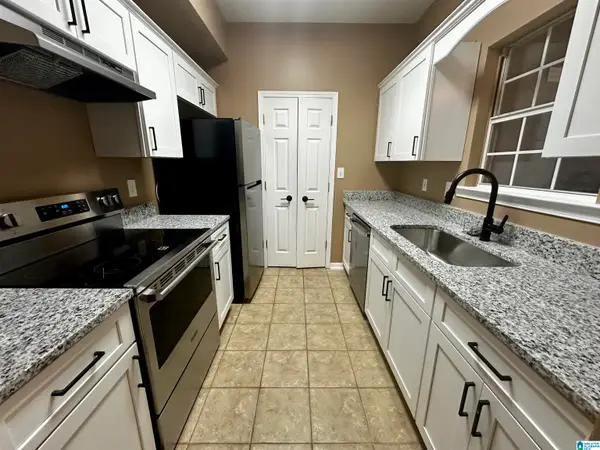 $200,000Active2 beds 3 baths1,200 sq. ft.
$200,000Active2 beds 3 baths1,200 sq. ft.405 CAMBRIAN RIDGE DRIVE, Pelham, AL 35124
MLS# 21432473Listed by: KELLER WILLIAMS METRO SOUTH - New
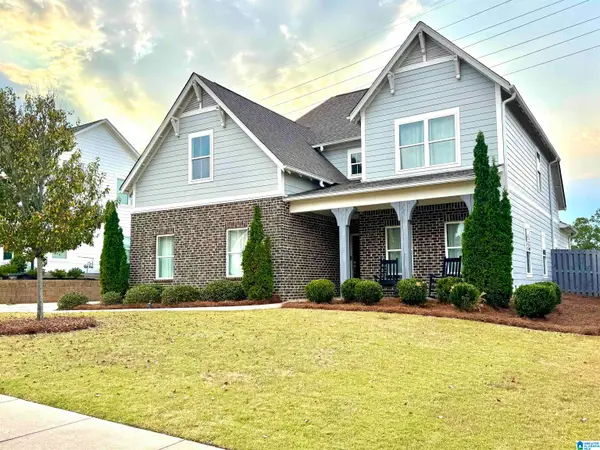 $499,900Active5 beds 4 baths2,704 sq. ft.
$499,900Active5 beds 4 baths2,704 sq. ft.1041 CAMELLIA RIDGE DRIVE, Pelham, AL 35124
MLS# 21432302Listed by: NEWCASTLE HOMES, INC. - New
 $399,900Active5 beds 3 baths2,204 sq. ft.
$399,900Active5 beds 3 baths2,204 sq. ft.96 TOMAHAWK CIRCLE, Pelham, AL 35124
MLS# 21432254Listed by: EXP REALTY, LLC CENTRAL 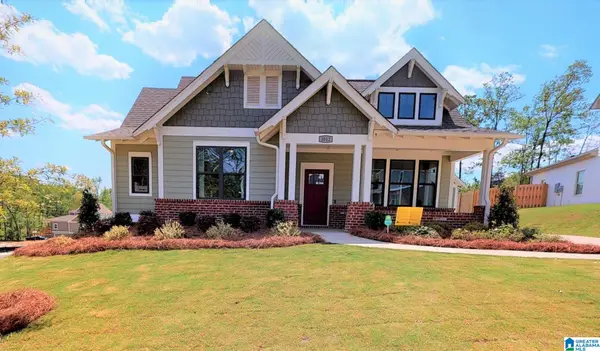 $480,100Pending4 beds 3 baths2,358 sq. ft.
$480,100Pending4 beds 3 baths2,358 sq. ft.5220 SIMMS RIDGE, Pelham, AL 35124
MLS# 21432077Listed by: HARRIS DOYLE HOMES- New
 $350,900Active3 beds 2 baths1,282 sq. ft.
$350,900Active3 beds 2 baths1,282 sq. ft.373 HUNTLEY RIDGE BEND, Pelham, AL 35124
MLS# 21432001Listed by: REALTYSOUTH-INVERNESS OFFICE 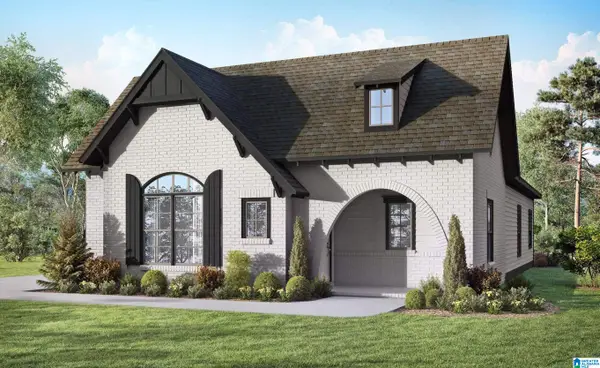 $430,800Pending3 beds 2 baths2,015 sq. ft.
$430,800Pending3 beds 2 baths2,015 sq. ft.5188 SIMMS RIDGE, Pelham, AL 35124
MLS# 21431997Listed by: HARRIS DOYLE HOMES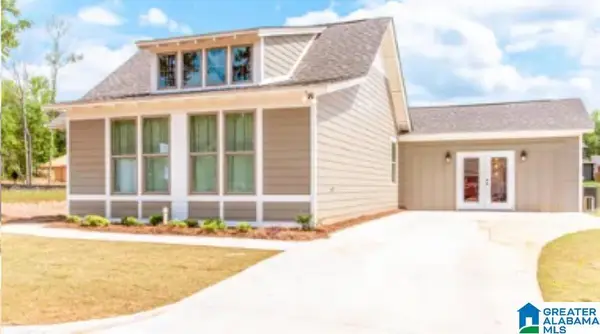 $369,305Pending4 beds 2 baths1,599 sq. ft.
$369,305Pending4 beds 2 baths1,599 sq. ft.5149 SIMMS RIDGE, Pelham, AL 35124
MLS# 21431993Listed by: HARRIS DOYLE HOMES- New
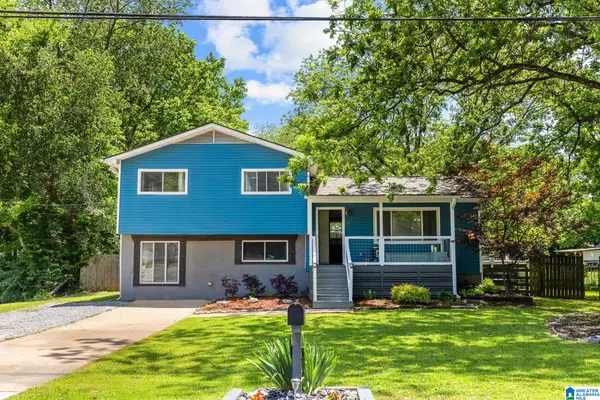 $288,900Active4 beds 2 baths1,678 sq. ft.
$288,900Active4 beds 2 baths1,678 sq. ft.8 KING VALLEY ROAD, Pelham, AL 35124
MLS# 21431875Listed by: EXP REALTY, LLC CENTRAL - New
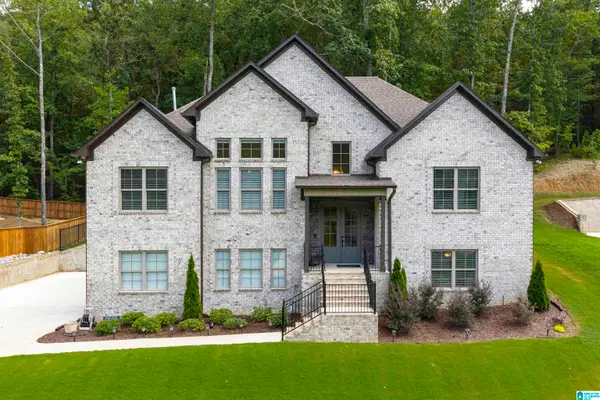 $610,000Active5 beds 3 baths3,052 sq. ft.
$610,000Active5 beds 3 baths3,052 sq. ft.2056 GREY OAKS TERRACE, Pelham, AL 35124
MLS# 21431850Listed by: ARC REALTY VESTAVIA
