410 HOLLAND LAKES DRIVE N, Pelham, AL 35124
Local realty services provided by:ERA King Real Estate Company, Inc.
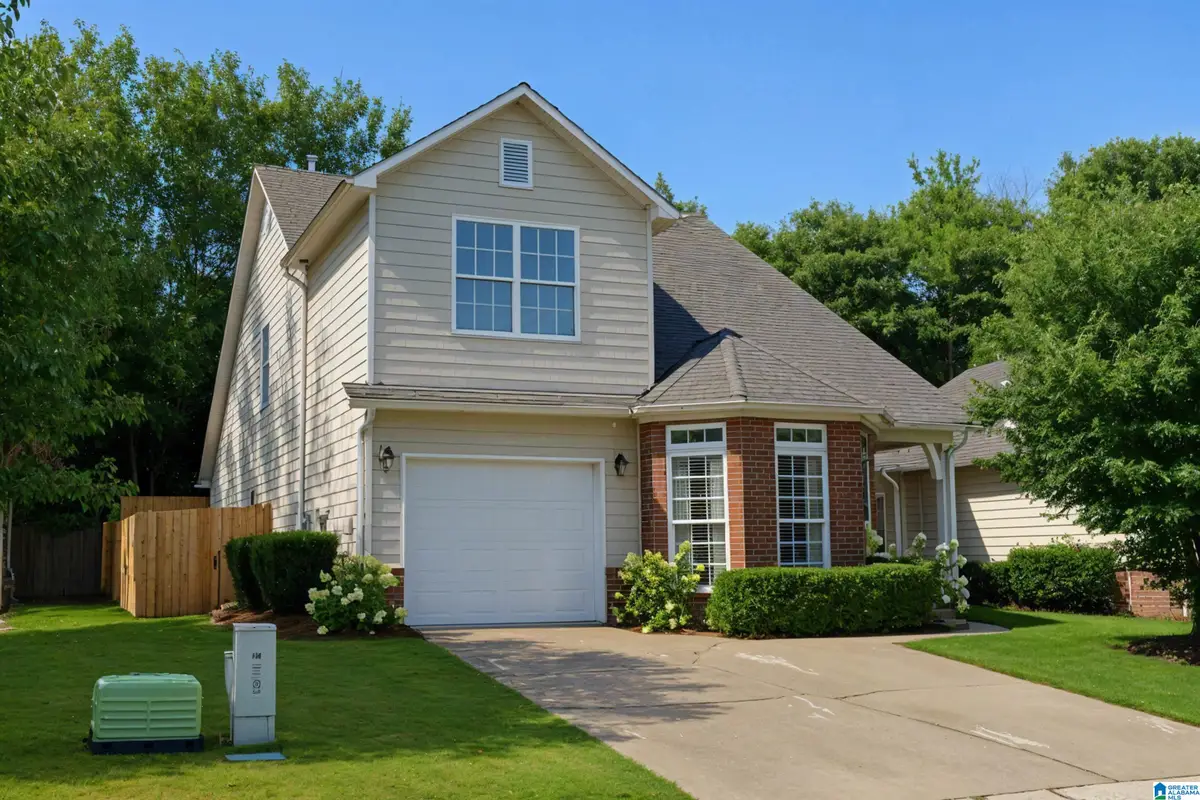
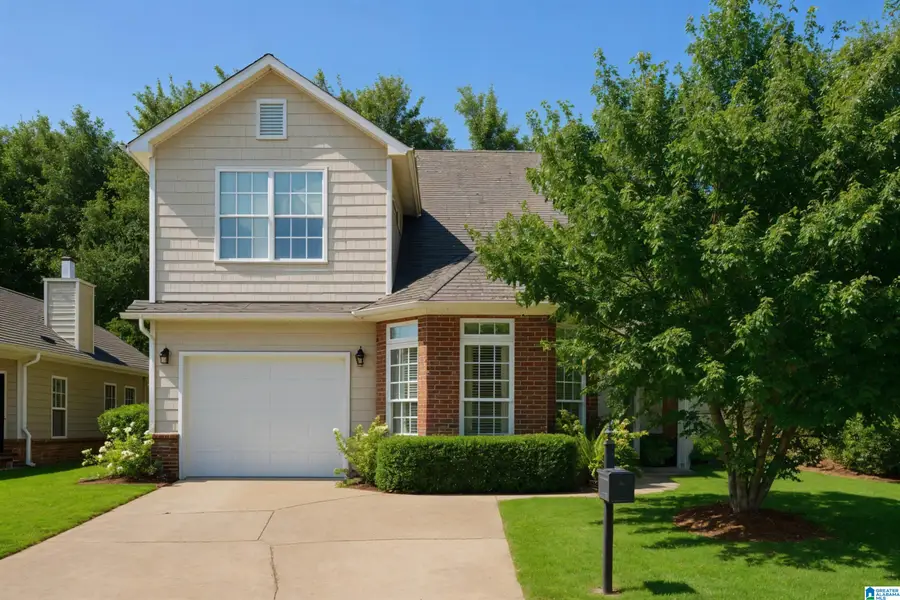
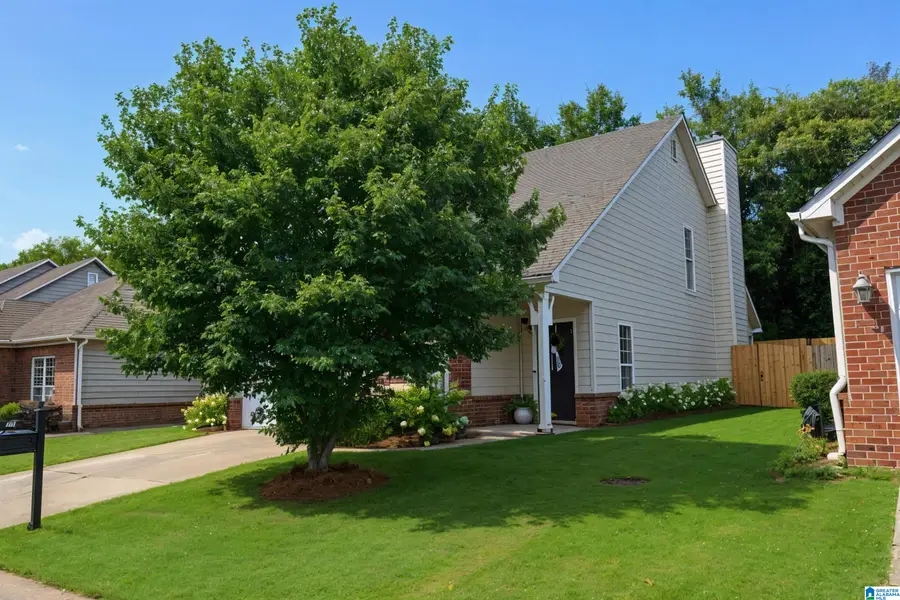
Listed by:leighton harbuck
Office:arc realty - hoover
MLS#:21425672
Source:AL_BAMLS
Price summary
- Price:$299,900
- Price per sq. ft.:$162.11
About this home
Open house canceled. Welcome to this beautifully updated 3-bedroom, 2.5-bath home offering a quality upgrades & charm throughout. The kitchen features quartz countertops, tile backsplash, new appliances, & added cabinetry and counter space—perfect for everyday living & entertaining. LVP flooring flows through the main level, paired with updated lighting & fresh paint. The spacious formal dining room is ideal for hosting, while the gas fireplace creates the perfect ambiance during fall & winter. The primary suite boasts a stunning renovation with tile floors, custom tile shower, updated countertops, mirrors, and fixtures. The redesigned laundry room offers both function and style with tile flooring and custom shelving. Outside, enjoy a newly fenced and professionally landscaped backyard with sod, irrigation, & blooming limelight hydrangeas. Located in a walkable neighborhood and central to Pelham, Helena, and Alabaster, with easy access to I-65, this home blends comfort & convenience.
Contact an agent
Home facts
- Year built:2007
- Listing Id #:21425672
- Added:24 day(s) ago
- Updated:August 09, 2025 at 03:46 AM
Rooms and interior
- Bedrooms:3
- Total bathrooms:3
- Full bathrooms:2
- Half bathrooms:1
- Living area:1,850 sq. ft.
Heating and cooling
- Cooling:Central
- Heating:Gas Heat, Heat Pump
Structure and exterior
- Year built:2007
- Building area:1,850 sq. ft.
- Lot area:0.1 Acres
Schools
- High school:PELHAM
- Middle school:PELHAM PARK
- Elementary school:PELHAM RIDGE
Utilities
- Water:Public Water
- Sewer:Sewer Connected
Finances and disclosures
- Price:$299,900
- Price per sq. ft.:$162.11
New listings near 410 HOLLAND LAKES DRIVE N
- New
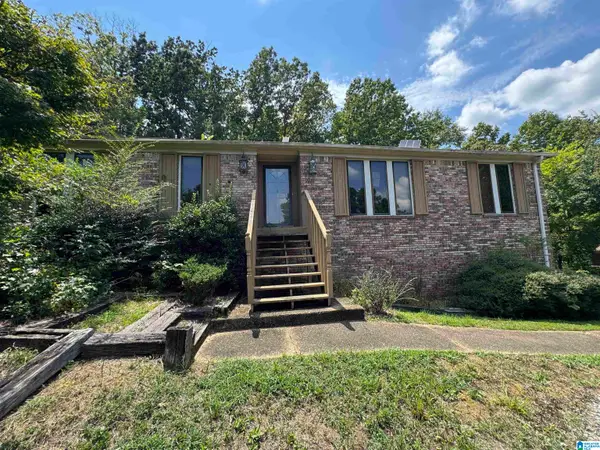 $199,900Active4 beds 3 baths4,034 sq. ft.
$199,900Active4 beds 3 baths4,034 sq. ft.4526 WOODDALE DRIVE, Pelham, AL 35124
MLS# 21428203Listed by: REDEMPTION REALTY - New
 $540,000Active4 beds 4 baths4,399 sq. ft.
$540,000Active4 beds 4 baths4,399 sq. ft.816 BALLANTRAE PARKWAY, Pelham, AL 35124
MLS# 21428063Listed by: KELLER WILLIAMS METRO SOUTH - New
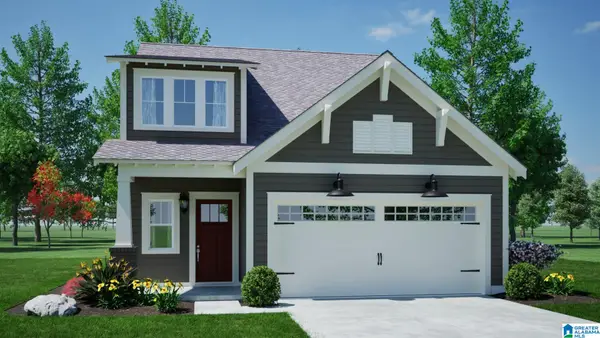 $408,400Active4 beds 3 baths1,922 sq. ft.
$408,400Active4 beds 3 baths1,922 sq. ft.309 HUNTLEY RIDGE BEND, Pelham, AL 35124
MLS# 21428018Listed by: REALTYSOUTH-INVERNESS OFFICE - New
 $485,000Active4 beds 3 baths2,543 sq. ft.
$485,000Active4 beds 3 baths2,543 sq. ft.3028 CAMELLIA RIDGE COURT, Pelham, AL 35124
MLS# 21427958Listed by: KELLER WILLIAMS TUSCALOOSA - New
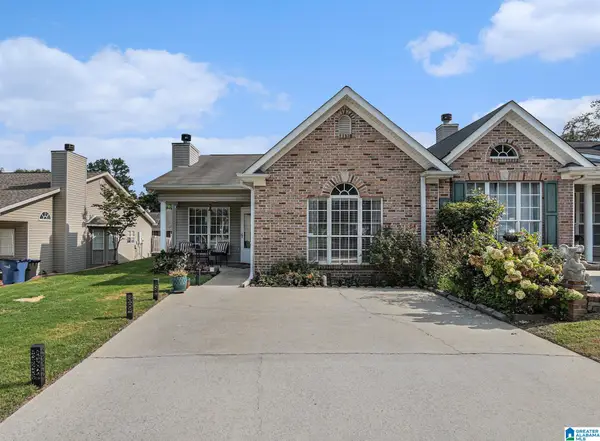 $229,900Active2 beds 2 baths1,396 sq. ft.
$229,900Active2 beds 2 baths1,396 sq. ft.308 COALES BRANCH CIRCLE, Pelham, AL 35124
MLS# 21427890Listed by: REALTYSOUTH-INVERNESS OFFICE - New
 $350,000Active3 beds 2 baths1,798 sq. ft.
$350,000Active3 beds 2 baths1,798 sq. ft.2526 CHANDAWOOD LANE, Pelham, AL 35124
MLS# 21427878Listed by: REALTYSOUTH-OTM-ACTON RD - New
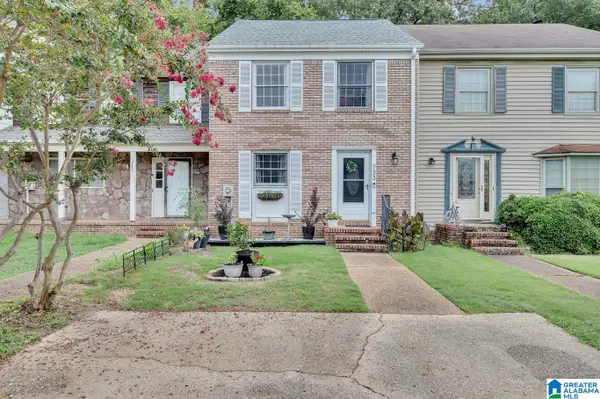 $185,000Active2 beds 2 baths1,386 sq. ft.
$185,000Active2 beds 2 baths1,386 sq. ft.733 CAHABA MANOR TRAIL, Pelham, AL 35124
MLS# 21427869Listed by: ARC REALTY - HOOVER - New
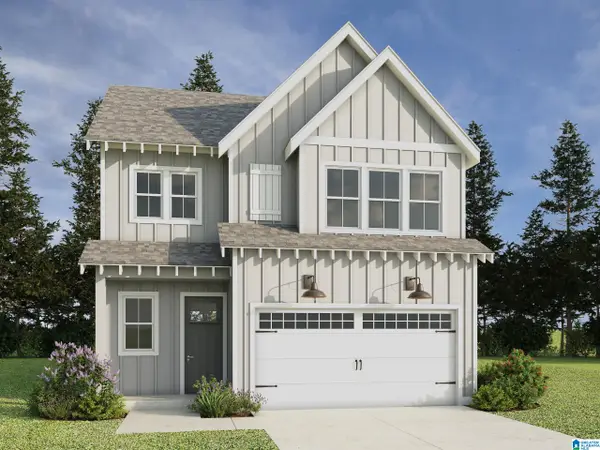 $454,900Active4 beds 3 baths2,490 sq. ft.
$454,900Active4 beds 3 baths2,490 sq. ft.317 HUNTLEY RIDGE BEND, Pelham, AL 35124
MLS# 21427804Listed by: REALTYSOUTH-INVERNESS OFFICE - New
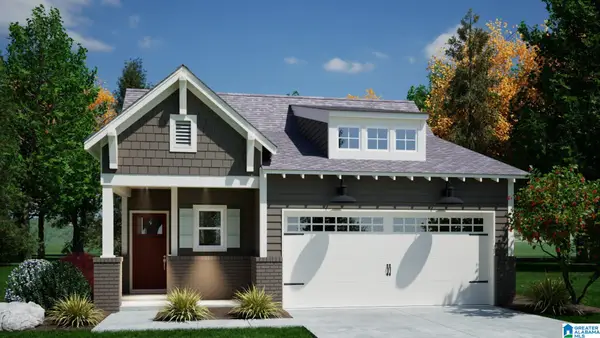 $371,242Active3 beds 2 baths1,371 sq. ft.
$371,242Active3 beds 2 baths1,371 sq. ft.184 HUNTLEY RIDGE DRIVE, Shelby, AL 35124
MLS# 21427805Listed by: REALTYSOUTH-INVERNESS OFFICE - New
 $370,000Active3 beds 3 baths2,081 sq. ft.
$370,000Active3 beds 3 baths2,081 sq. ft.114 VICTORY TRAIL, Pelham, AL 35124
MLS# 21427799Listed by: ARC REALTY - HOOVER
