417 GLEN IRIS CIRCLE, Pelham, AL 35124
Local realty services provided by:ERA Waldrop Real Estate
Listed by:greg arcara
Office:arcara residential, llc.
MLS#:21405311
Source:AL_BAMLS
Price summary
- Price:$597,900
- Price per sq. ft.:$191.82
- Monthly HOA dues:$70
About this home
Price adjustment on this must see home that backs up the golf course in Ballantrae. Also seller is paying $4500 in concessions to buyer! This well maintained home is an awesome floorplan with the primary bedroom, large bath, and huge closet on the main level. There is also a second big bedroom on the main level with a full bath that is perfect for a home office or guest suite. You will love the formal foyer entrance that opens up to the large great room with a two story ceiling, lots of windows and doors, and the exposed staircase. This room is open to a dream kitchen with built in appliances, massive kitchen island with cabinets, and a large eating space with beams an large windows. Upstairs you will find an huge den/playroom and two large bedrooms and another bath. Enjoy your screened porch on comfortable evenings that overlooks the nice backyard. On cool evenings invite the friends over the sit around the firepit or during the day watch the activities on the course.
Contact an agent
Home facts
- Year built:2018
- Listing ID #:21405311
- Added:282 day(s) ago
- Updated:September 29, 2025 at 01:51 PM
Rooms and interior
- Bedrooms:4
- Total bathrooms:3
- Full bathrooms:3
- Living area:3,117 sq. ft.
Heating and cooling
- Cooling:3+ Systems, Central, Electric
- Heating:3+ Systems, Central, Forced Air, Gas Heat
Structure and exterior
- Year built:2018
- Building area:3,117 sq. ft.
- Lot area:0.32 Acres
Schools
- High school:PELHAM
- Middle school:PELHAM PARK
- Elementary school:PELHAM RIDGE
Utilities
- Water:Public Water
- Sewer:Sewer Connected
Finances and disclosures
- Price:$597,900
- Price per sq. ft.:$191.82
New listings near 417 GLEN IRIS CIRCLE
- New
 $463,000Active3 beds 3 baths1,780 sq. ft.
$463,000Active3 beds 3 baths1,780 sq. ft.1861 WILLIAMETTE TRACE, Hoover, AL 35244
MLS# 21432574Listed by: SB DEV CORP - New
 $250,000Active2 beds 3 baths2,017 sq. ft.
$250,000Active2 beds 3 baths2,017 sq. ft.140 KING VALLEY DRIVE, Pelham, AL 35124
MLS# 21432500Listed by: KELLER WILLIAMS REALTY VESTAVIA - New
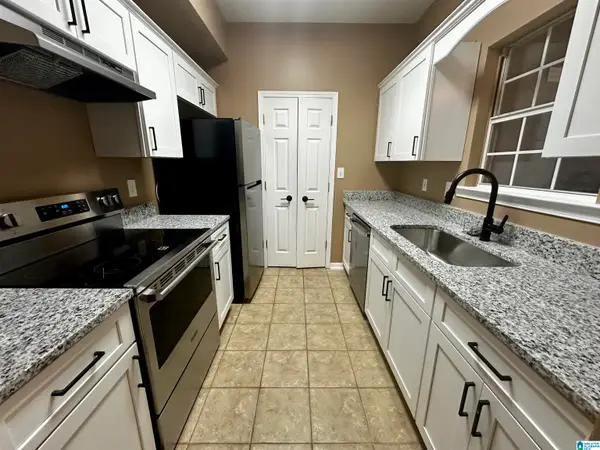 $200,000Active2 beds 3 baths1,200 sq. ft.
$200,000Active2 beds 3 baths1,200 sq. ft.405 CAMBRIAN RIDGE DRIVE, Pelham, AL 35124
MLS# 21432473Listed by: KELLER WILLIAMS METRO SOUTH - New
 $289,000Active3 beds 2 baths1,525 sq. ft.
$289,000Active3 beds 2 baths1,525 sq. ft.164 HIGHVIEW COVE, Pelham, AL 35124
MLS# 21432301Listed by: KELLER WILLIAMS REALTY HOOVER - New
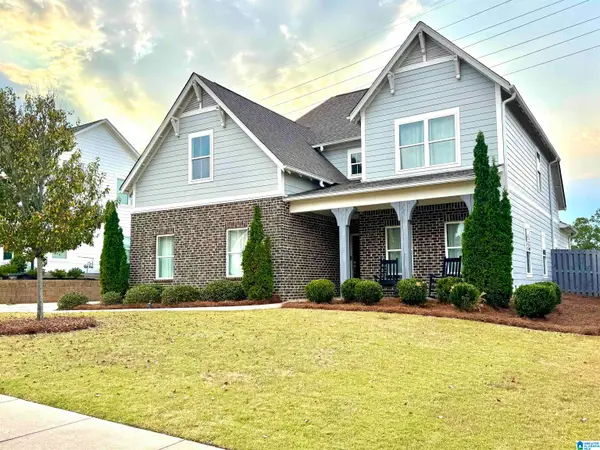 $499,900Active5 beds 4 baths2,704 sq. ft.
$499,900Active5 beds 4 baths2,704 sq. ft.1041 CAMELLIA RIDGE DRIVE, Pelham, AL 35124
MLS# 21432302Listed by: NEWCASTLE HOMES, INC. - Open Mon, 2 to 5pmNew
 $399,900Active5 beds 3 baths2,204 sq. ft.
$399,900Active5 beds 3 baths2,204 sq. ft.96 TOMAHAWK CIRCLE, Pelham, AL 35124
MLS# 21432254Listed by: EXP REALTY, LLC CENTRAL 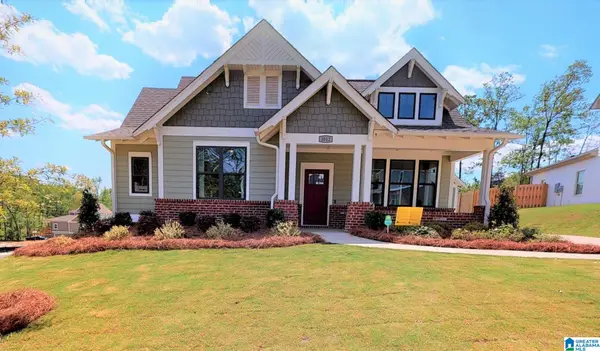 $480,100Pending4 beds 3 baths2,358 sq. ft.
$480,100Pending4 beds 3 baths2,358 sq. ft.5220 SIMMS RIDGE, Pelham, AL 35124
MLS# 21432077Listed by: HARRIS DOYLE HOMES- New
 $350,900Active3 beds 2 baths1,282 sq. ft.
$350,900Active3 beds 2 baths1,282 sq. ft.373 HUNTLEY RIDGE BEND, Pelham, AL 35124
MLS# 21432001Listed by: REALTYSOUTH-INVERNESS OFFICE 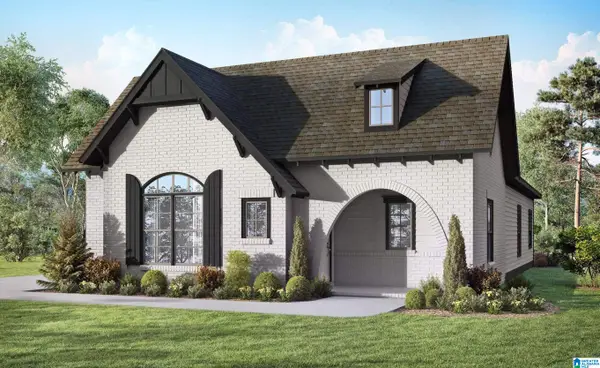 $430,800Pending3 beds 2 baths2,015 sq. ft.
$430,800Pending3 beds 2 baths2,015 sq. ft.5188 SIMMS RIDGE, Pelham, AL 35124
MLS# 21431997Listed by: HARRIS DOYLE HOMES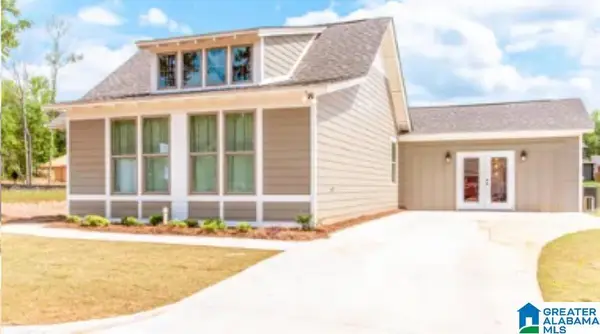 $369,305Pending4 beds 2 baths1,599 sq. ft.
$369,305Pending4 beds 2 baths1,599 sq. ft.5149 SIMMS RIDGE, Pelham, AL 35124
MLS# 21431993Listed by: HARRIS DOYLE HOMES
