437 HOLLAND LAKES DRIVE N, Pelham, AL 35124
Local realty services provided by:ERA Waldrop Real Estate
Listed by:grace gethi
Office:keller williams realty hoover
MLS#:21434001
Source:AL_BAMLS
Price summary
- Price:$339,000
- Price per sq. ft.:$160.28
About this home
STUNNING HOME LOADED WITH UPGRADES! MOVE IN READY Most Popular Largest Floor Plan in Holland Place features 2100 + sq. ft. offering Spacious Family Room with soaring ceilings, recessed lighting, gleaming hardwoods, cozy fireplace and light filled wall of windows! Welcoming Foyer & hardwoods floors and architectural arches, Elegant Dining Room w/hardwoods & bay-windows, Eat-In-Kitchen with upgraded floors & breakfast bar, refrigerator does not remain! King-sized Main-Level Owner's Suite features hardwoods & Tiled Master Bath with Dual Vanities, Large Shower & Huge upgraded walk-in closet, Spacious sunroom ideal for entertainment, Spacious Laundry Room w/washer & dryer. Upper level offers Loft/Media Room, 2 additional Guest Bedrooms & Full Tiled Guest Bath. Loads of attic walk-in storage + main level garage. Relaxing covered patio overlooks beautiful level & fenced private back yard! Convenient Pelham location minutes from I65! FRIDGE AND BACK SHED DOES NOT STAY
Contact an agent
Home facts
- Year built:2007
- Listing ID #:21434001
- Added:6 day(s) ago
- Updated:October 19, 2025 at 08:41 PM
Rooms and interior
- Bedrooms:3
- Total bathrooms:3
- Full bathrooms:2
- Half bathrooms:1
- Living area:2,115 sq. ft.
Heating and cooling
- Cooling:Central
- Heating:Central
Structure and exterior
- Year built:2007
- Building area:2,115 sq. ft.
- Lot area:0.1 Acres
Schools
- High school:PELHAM
- Middle school:PELHAM MIDDLE SCHOOL
- Elementary school:PELHAM RIDGE
Utilities
- Water:Public Water
- Sewer:Sewer Connected
Finances and disclosures
- Price:$339,000
- Price per sq. ft.:$160.28
New listings near 437 HOLLAND LAKES DRIVE N
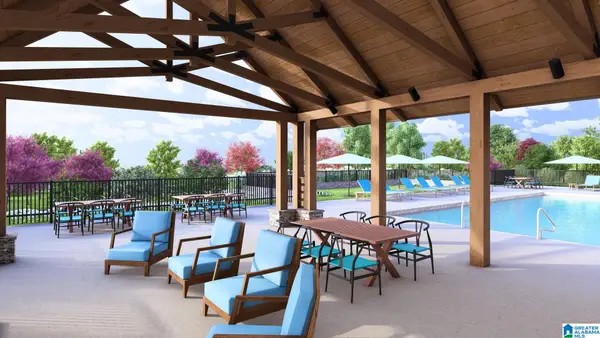 $532,463Pending3 beds 2 baths2,030 sq. ft.
$532,463Pending3 beds 2 baths2,030 sq. ft.835 CALVERT CIRCLE, Birmingham, AL 35242
MLS# 21434537Listed by: ARC REALTY 280- New
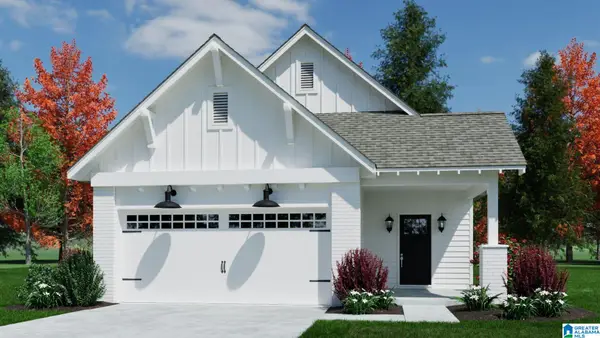 $345,400Active3 beds 2 baths1,282 sq. ft.
$345,400Active3 beds 2 baths1,282 sq. ft.161 HUNTLEY RIDGE DRIVE, Pelham, AL 35124
MLS# 21434423Listed by: REALTYSOUTH-INVERNESS OFFICE - New
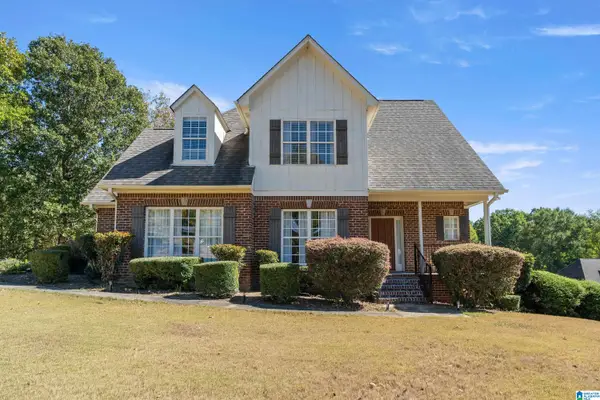 $559,000Active5 beds 4 baths4,035 sq. ft.
$559,000Active5 beds 4 baths4,035 sq. ft.209 LEGACY PARC CIRCLE, Pelham, AL 35124
MLS# 21434410Listed by: KELLER WILLIAMS METRO SOUTH - New
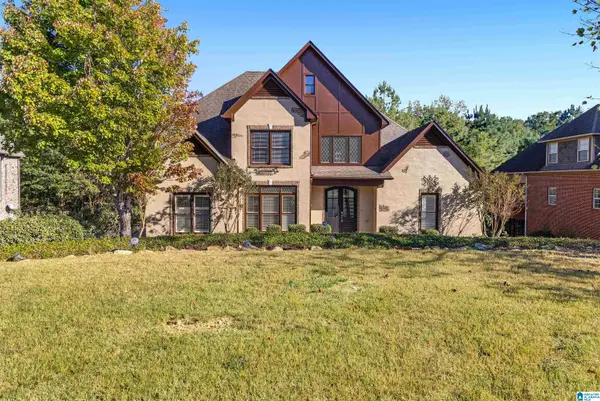 $624,900Active5 beds 5 baths4,155 sq. ft.
$624,900Active5 beds 5 baths4,155 sq. ft.828 BALLANTRAE PARKWAY, Pelham, AL 35124
MLS# 21434326Listed by: KELLER WILLIAMS REALTY HOOVER - New
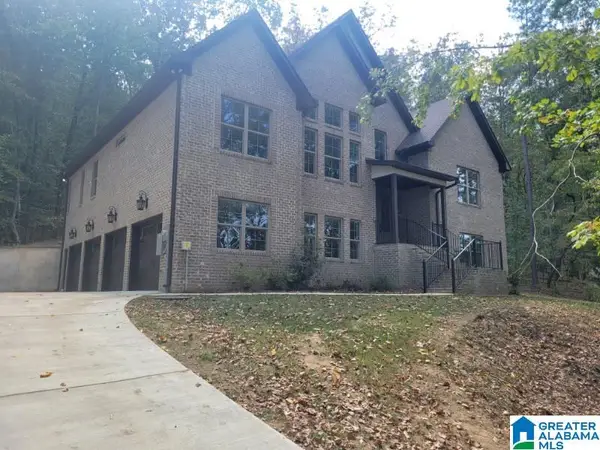 $559,900Active4 beds 3 baths3,306 sq. ft.
$559,900Active4 beds 3 baths3,306 sq. ft.2096 GREY OAKS TERRACE, Pelham, AL 35124
MLS# 21434252Listed by: KELLY RIGHT REAL ESTATE OF ALA - New
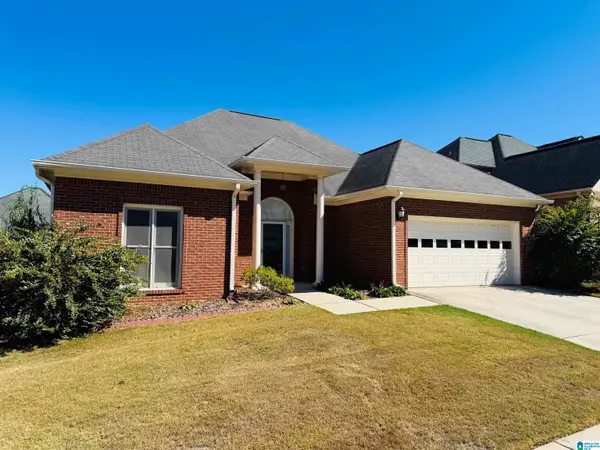 $357,500Active3 beds 2 baths1,867 sq. ft.
$357,500Active3 beds 2 baths1,867 sq. ft.214 BEAVER CREST, Pelham, AL 35124
MLS# 21434128Listed by: LOKATION REAL ESTATE LLC - New
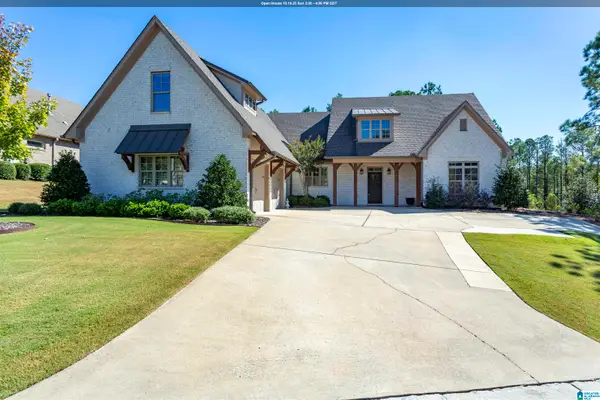 $565,000Active4 beds 3 baths2,550 sq. ft.
$565,000Active4 beds 3 baths2,550 sq. ft.495 OXFORD WAY, Pelham, AL 35124
MLS# 21434028Listed by: CANTERBURY REALTY GROUP, LLC - New
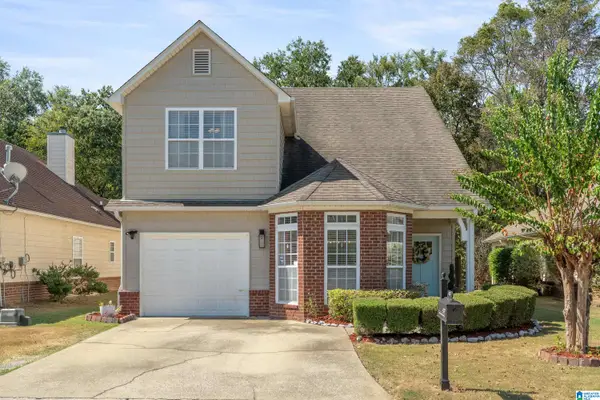 $339,000Active3 beds 3 baths2,115 sq. ft.
$339,000Active3 beds 3 baths2,115 sq. ft.437 HOLLAND LAKES DRIVE N, Pelham, AL 35124
MLS# 21434001Listed by: KELLER WILLIAMS REALTY HOOVER - New
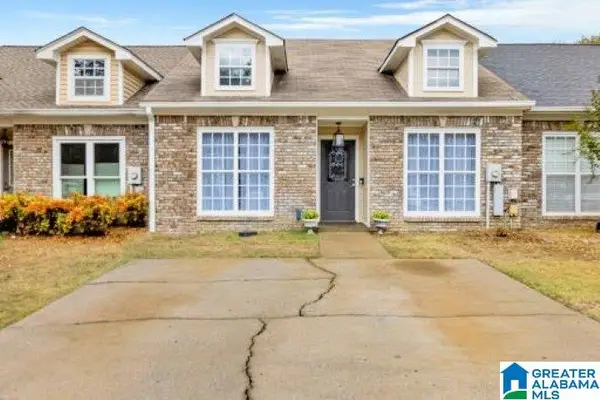 $205,900Active2 beds 2 baths1,214 sq. ft.
$205,900Active2 beds 2 baths1,214 sq. ft.186 CHASE CREEK CIRCLE, Pelham, AL 35124
MLS# 21433812Listed by: EXP REALTY, LLC CENTRAL 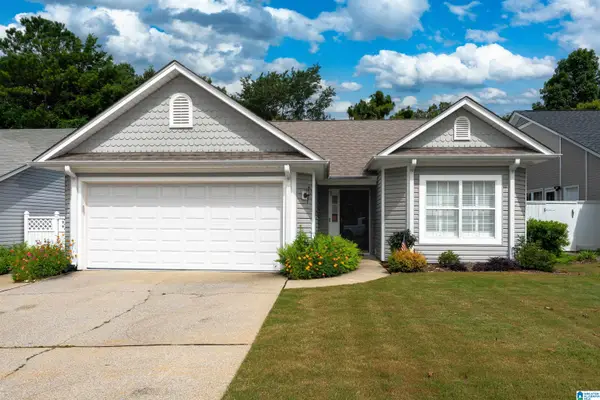 $234,900Pending2 beds 2 baths1,785 sq. ft.
$234,900Pending2 beds 2 baths1,785 sq. ft.3367 N WILDEWOOD DRIVE, Pelham, AL 35124
MLS# 21433671Listed by: REALTYSOUTH-OTM-ACTON RD
