460 HOLLAND LAKES DRIVE N, Pelham, AL 35124
Local realty services provided by:ERA Byars Realty
Listed by:janiemac roe
Office:lah sotheby's international realty mountain brook
MLS#:21430508
Source:AL_BAMLS
Price summary
- Price:$285,000
- Price per sq. ft.:$189.49
About this home
Welcome to Holland Place! This immaculate 3BR/2BA one-level home is perfectly situated on a quiet cul-de-sac and designed for both comfort and entertaining. The open floor plan features laminate hardwoods in the main living areas, recessed lighting, and a great room with a stone fireplace, tray ceiling, and crown molding. The kitchen offers new granite counters, new tile backsplash, pantry, and a new refrigerator and dishwasher, with garage access for easy grocery unloading. The spacious primary suite includes patio access, a large bath, and walk-in closet, while two guest bedrooms share a full bath. Additional highlights include surround sound wiring, a 2-car garage, and one of the largest level fenced yards in the neighborhood with a lovely covered patio, ideal for gatherings, pets, and play. Move-in ready and close to shopping, dining, Hwy 65, and Hwy 31. Don't miss this one!
Contact an agent
Home facts
- Year built:2006
- Listing ID #:21430508
- Added:20 day(s) ago
- Updated:September 29, 2025 at 02:32 PM
Rooms and interior
- Bedrooms:3
- Total bathrooms:2
- Full bathrooms:2
- Living area:1,504 sq. ft.
Heating and cooling
- Cooling:Central
- Heating:Central, Gas Heat
Structure and exterior
- Year built:2006
- Building area:1,504 sq. ft.
- Lot area:0.19 Acres
Schools
- High school:PELHAM
- Middle school:PELHAM PARK
- Elementary school:PELHAM RIDGE
Utilities
- Water:Public Water
- Sewer:Sewer Connected
Finances and disclosures
- Price:$285,000
- Price per sq. ft.:$189.49
New listings near 460 HOLLAND LAKES DRIVE N
- New
 $463,000Active3 beds 3 baths1,780 sq. ft.
$463,000Active3 beds 3 baths1,780 sq. ft.1861 WILLIAMETTE TRACE, Hoover, AL 35244
MLS# 21432574Listed by: SB DEV CORP - New
 $250,000Active2 beds 3 baths2,017 sq. ft.
$250,000Active2 beds 3 baths2,017 sq. ft.140 KING VALLEY DRIVE, Pelham, AL 35124
MLS# 21432500Listed by: KELLER WILLIAMS REALTY VESTAVIA - New
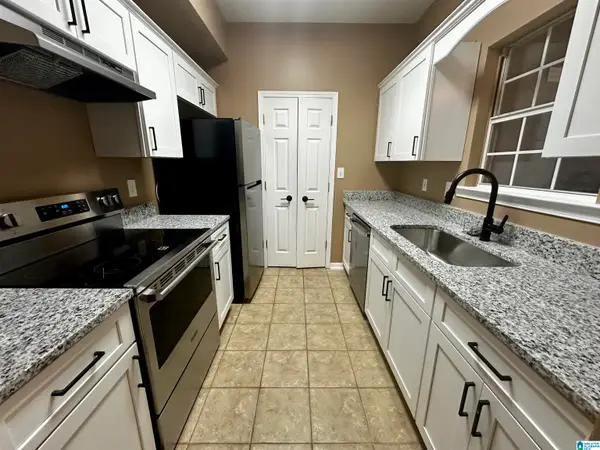 $200,000Active2 beds 3 baths1,200 sq. ft.
$200,000Active2 beds 3 baths1,200 sq. ft.405 CAMBRIAN RIDGE DRIVE, Pelham, AL 35124
MLS# 21432473Listed by: KELLER WILLIAMS METRO SOUTH - New
 $289,000Active3 beds 2 baths1,525 sq. ft.
$289,000Active3 beds 2 baths1,525 sq. ft.164 HIGHVIEW COVE, Pelham, AL 35124
MLS# 21432301Listed by: KELLER WILLIAMS REALTY HOOVER - New
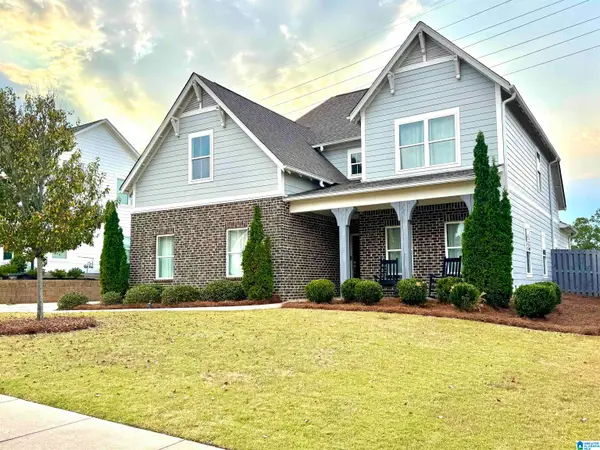 $499,900Active5 beds 4 baths2,704 sq. ft.
$499,900Active5 beds 4 baths2,704 sq. ft.1041 CAMELLIA RIDGE DRIVE, Pelham, AL 35124
MLS# 21432302Listed by: NEWCASTLE HOMES, INC. - Open Tue, 2 to 5pmNew
 $399,900Active5 beds 3 baths2,204 sq. ft.
$399,900Active5 beds 3 baths2,204 sq. ft.96 TOMAHAWK CIRCLE, Pelham, AL 35124
MLS# 21432254Listed by: EXP REALTY, LLC CENTRAL 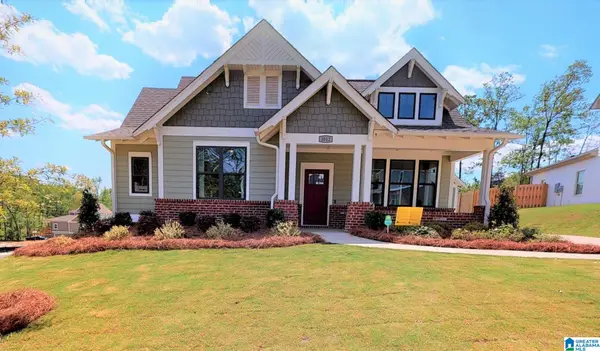 $480,100Pending4 beds 3 baths2,358 sq. ft.
$480,100Pending4 beds 3 baths2,358 sq. ft.5220 SIMMS RIDGE, Pelham, AL 35124
MLS# 21432077Listed by: HARRIS DOYLE HOMES- New
 $350,900Active3 beds 2 baths1,282 sq. ft.
$350,900Active3 beds 2 baths1,282 sq. ft.373 HUNTLEY RIDGE BEND, Pelham, AL 35124
MLS# 21432001Listed by: REALTYSOUTH-INVERNESS OFFICE 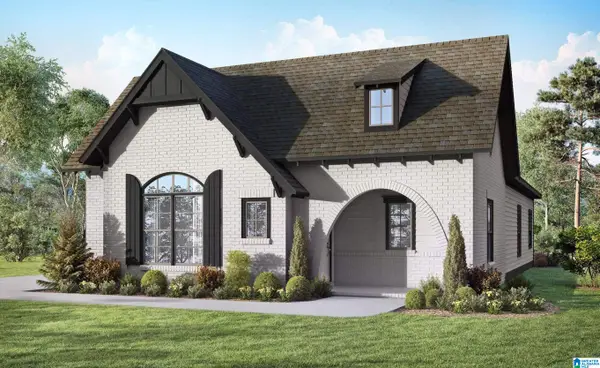 $430,800Pending3 beds 2 baths2,015 sq. ft.
$430,800Pending3 beds 2 baths2,015 sq. ft.5188 SIMMS RIDGE, Pelham, AL 35124
MLS# 21431997Listed by: HARRIS DOYLE HOMES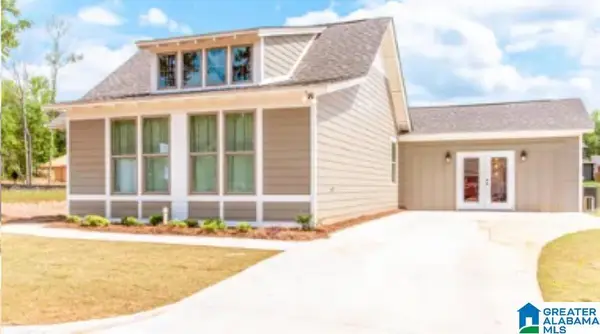 $369,305Pending4 beds 2 baths1,599 sq. ft.
$369,305Pending4 beds 2 baths1,599 sq. ft.5149 SIMMS RIDGE, Pelham, AL 35124
MLS# 21431993Listed by: HARRIS DOYLE HOMES
