825 BALLANTRAE PARKWAY, Pelham, AL 35124
Local realty services provided by:ERA Waldrop Real Estate
Listed by: justin russell
Office: 1 percent lists legacy
MLS#:21424200
Source:AL_BAMLS
Price summary
- Price:$599,900
- Price per sq. ft.:$135.54
About this home
This full-brick showstopper offers incredible curb appeal with a circle driveway, 3-car garage, and landscaping. Step through the arched front door into a breathtaking foyer with soaring 22-ft ceilings and intricate molding throughout. Wide-plank heart pine floors span most of the main level, adding warmth and elegance.The chef’s kitchen features granite countertops, stainless steel appliances, and a tile backsplash, opening to a cozy hearth room with soaring ceilings, exposed beams, and a second fireplace.This home is loaded with high-end features including a copper sink, central vacuum, surround sound, granite, faux accent walls and ceilings, custom cabinetry, 8-ft doors, sprinkler system, and more! The full daylight basement offers endless potential and includes a partially finished space with a theater room, kitchenette, full bath with tile shower and double vanities, plus a bonus room that could be used as a bedroom or office. Luxury, space, and timeless style!
Contact an agent
Home facts
- Year built:2007
- Listing ID #:21424200
- Added:136 day(s) ago
- Updated:November 21, 2025 at 05:46 AM
Rooms and interior
- Bedrooms:5
- Total bathrooms:5
- Full bathrooms:4
- Half bathrooms:1
- Living area:4,426 sq. ft.
Heating and cooling
- Cooling:Central, Electric
- Heating:Central
Structure and exterior
- Year built:2007
- Building area:4,426 sq. ft.
- Lot area:0.51 Acres
Schools
- High school:PELHAM
- Middle school:PELHAM MIDDLE SCHOOL
- Elementary school:VALLEY ELEMENTARY
Utilities
- Water:Public Water
- Sewer:Sewer Connected
Finances and disclosures
- Price:$599,900
- Price per sq. ft.:$135.54
New listings near 825 BALLANTRAE PARKWAY
- New
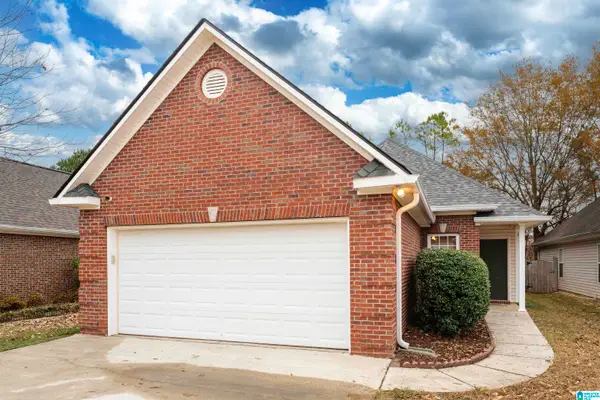 $269,900Active3 beds 2 baths1,522 sq. ft.
$269,900Active3 beds 2 baths1,522 sq. ft.122 HIGH RIDGE TRACE, Pelham, AL 35124
MLS# 21437234Listed by: AKS REALTY GROUP LLC - New
 $255,000Active3 beds 2 baths1,667 sq. ft.
$255,000Active3 beds 2 baths1,667 sq. ft.552 OVERHILL ROAD, Pelham, AL 35124
MLS# 21437212Listed by: REAL BROKER LLC - New
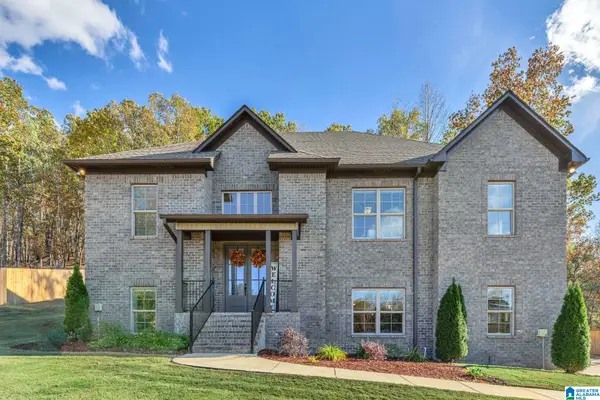 $535,000Active4 beds 3 baths2,788 sq. ft.
$535,000Active4 beds 3 baths2,788 sq. ft.1085 GREY OAKS VALLEY, Pelham, AL 35124
MLS# 21437156Listed by: KELLER WILLIAMS REALTY VESTAVIA - New
 $224,900Active2 beds 2 baths1,146 sq. ft.
$224,900Active2 beds 2 baths1,146 sq. ft.100 HAYESBURY COURT, Pelham, AL 35124
MLS# 21437033Listed by: REALTYSOUTH-MB-CAHABA RD  $374,990Pending3 beds 2 baths1,383 sq. ft.
$374,990Pending3 beds 2 baths1,383 sq. ft.5216 SIMMS RIDGE, Pelham, AL 35124
MLS# 21436956Listed by: HARRIS DOYLE HOMES- New
 $410,000Active4 beds 3 baths2,796 sq. ft.
$410,000Active4 beds 3 baths2,796 sq. ft.102 HEATHER WAY, Pelham, AL 35124
MLS# 21436660Listed by: BARNES & ASSOCIATES - New
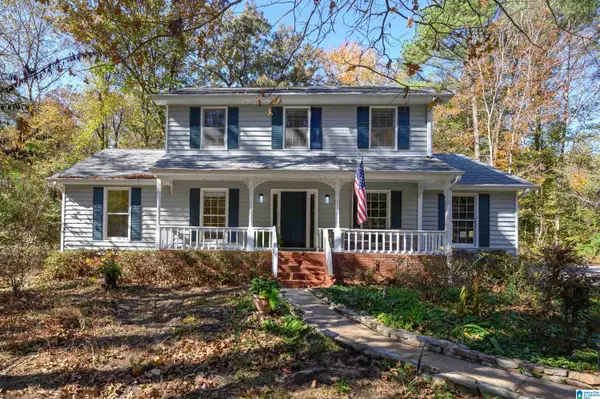 $380,000Active3 beds 3 baths2,287 sq. ft.
$380,000Active3 beds 3 baths2,287 sq. ft.70 LECROY LANE, Pelham, AL 35124
MLS# 21436756Listed by: KELLER WILLIAMS REALTY VESTAVIA - New
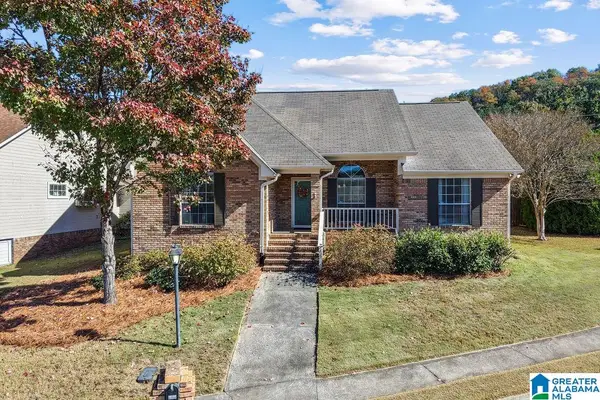 $272,500Active3 beds 2 baths1,544 sq. ft.
$272,500Active3 beds 2 baths1,544 sq. ft.101 DEVONSHIRE PLACE, Pelham, AL 35124
MLS# 21436745Listed by: KELLER WILLIAMS REALTY VESTAVIA - New
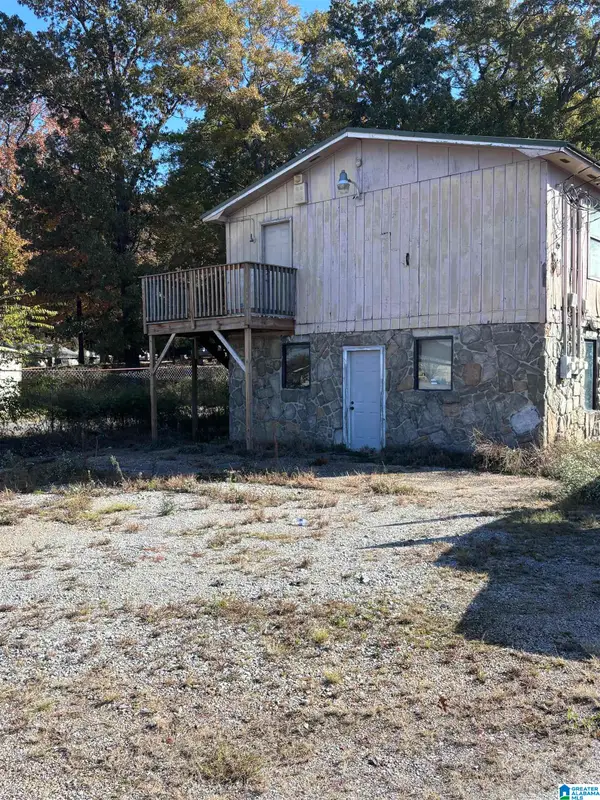 Listed by ERA$179,000Active0.24 Acres
Listed by ERA$179,000Active0.24 Acres3459 PELHAM PARKWAY, Pelham, AL 35124
MLS# 21436742Listed by: ERA KING REAL ESTATE - HOOVER - New
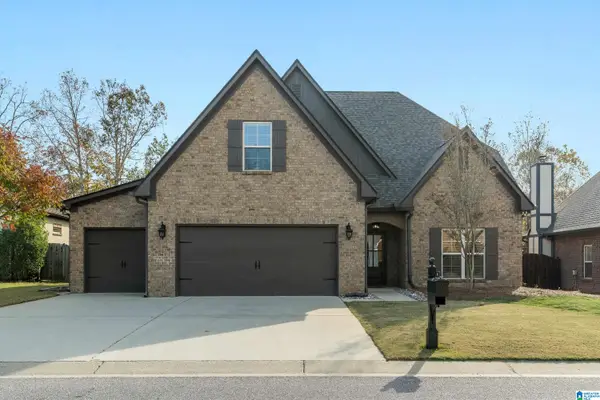 $464,000Active4 beds 3 baths2,896 sq. ft.
$464,000Active4 beds 3 baths2,896 sq. ft.215 DUNROBIN COVE, Pelham, AL 35124
MLS# 21436700Listed by: ARC REALTY 280
