904 WILLOWBEND ROAD, Pelham, AL 35124
Local realty services provided by:ERA King Real Estate Company, Inc.
Listed by: mary dunnaway, josh dunnaway
Office: down south realty inc
MLS#:21426759
Source:AL_BAMLS
Price summary
- Price:$389,900
- Price per sq. ft.:$196.23
About this home
WOW - New Construction!! Beautiful 4-bedroom, 2-bath home designed for comfortable living & stylish entertaining. This home has a gorgeous kitchen, a culinary dream featuring a spacious island, a huge pantry for all your storage needs, & a gas stove, making meal preparation a joy. Spacious living room with pretty built in bookshelves on each side of the electric fireplace.The master suite is a luxurious retreat, boasting a beautiful master bathroom with a very nice soaker tub – perfect for unwinding after a long day – and a huge walk-in closet complete with built-in drawers, providing ample storage & organization. Other bedrooms are nice sized with large closets. Step outside & relax on the charming covered porch, an ideal spot for enjoying your morning coffee or hosting gatherings with friends and family. This home combines modern elegance with practical features for a truly desirable lifestyle. If you are looking for a new home then this could be it.
Contact an agent
Home facts
- Year built:2025
- Listing ID #:21426759
- Added:103 day(s) ago
- Updated:November 11, 2025 at 03:41 PM
Rooms and interior
- Bedrooms:4
- Total bathrooms:2
- Full bathrooms:2
- Living area:1,987 sq. ft.
Heating and cooling
- Cooling:Central
- Heating:Central
Structure and exterior
- Year built:2025
- Building area:1,987 sq. ft.
- Lot area:0.37 Acres
Schools
- High school:PELHAM
- Middle school:PELHAM PARK
- Elementary school:PELHAM OAKS
Utilities
- Water:Public Water
- Sewer:Sewer Connected
Finances and disclosures
- Price:$389,900
- Price per sq. ft.:$196.23
New listings near 904 WILLOWBEND ROAD
- New
 $399,098Active3 beds 3 baths1,762 sq. ft.
$399,098Active3 beds 3 baths1,762 sq. ft.141 HUNTLEY RIDGE DRIVE, Pelham, AL 35124
MLS# 21436313Listed by: REALTYSOUTH-INVERNESS OFFICE - New
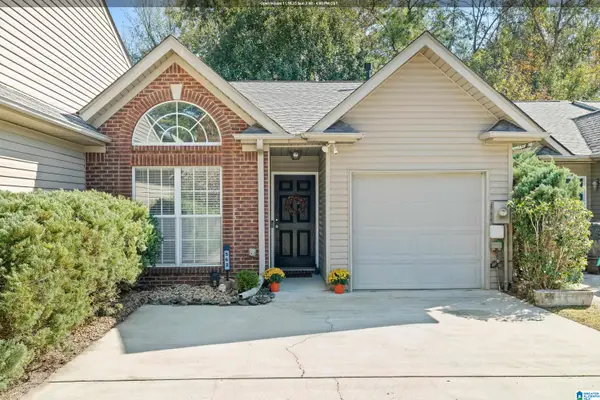 $190,000Active2 beds 2 baths1,086 sq. ft.
$190,000Active2 beds 2 baths1,086 sq. ft.562 CAHABA MANOR DRIVE, Pelham, AL 35124
MLS# 21436205Listed by: ARC REALTY PELHAM BRANCH - New
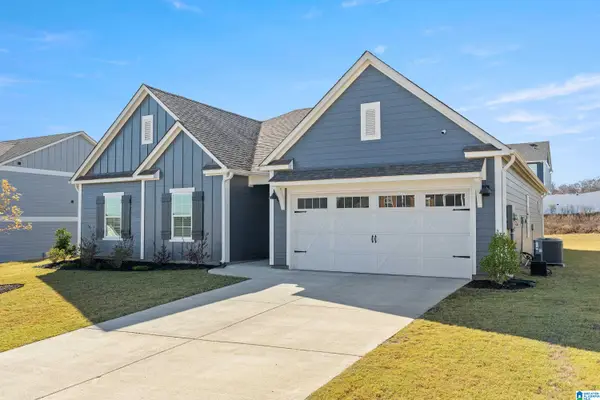 $379,900Active4 beds 2 baths2,185 sq. ft.
$379,900Active4 beds 2 baths2,185 sq. ft.3020 SPECKLEBELLY WAY, Alabaster, AL 35007
MLS# 21436155Listed by: KELLER WILLIAMS REALTY VESTAVIA - New
 $299,900Active3 beds 3 baths1,717 sq. ft.
$299,900Active3 beds 3 baths1,717 sq. ft.2209 WILLIAMSBURG DRIVE, Pelham, AL 35124
MLS# 21436160Listed by: REALTYSOUTH CHELSEA BRANCH - New
 $269,900Active3 beds 3 baths1,469 sq. ft.
$269,900Active3 beds 3 baths1,469 sq. ft.2722 WELLINGTON DRIVE, Pelham, AL 35124
MLS# 21436166Listed by: EXP REALTY, LLC CENTRAL - New
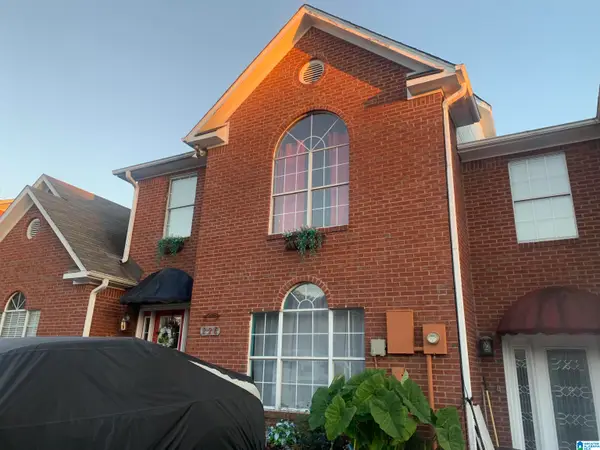 $209,900Active3 beds 3 baths1,648 sq. ft.
$209,900Active3 beds 3 baths1,648 sq. ft.226 CAMBRIAN RIDGE TRAIL, Pelham, AL 35124
MLS# 21435955Listed by: GRACE REALTY GROUP, LLC - New
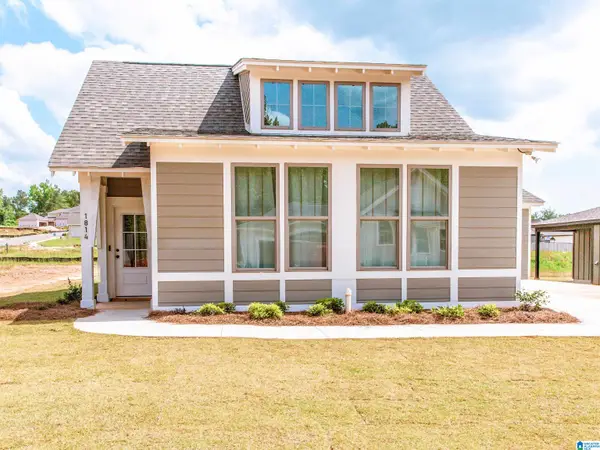 $349,000Active4 beds 2 baths1,599 sq. ft.
$349,000Active4 beds 2 baths1,599 sq. ft.4000 SIMMS RIDGE, Pelham, AL 35124
MLS# 21435912Listed by: HARRIS DOYLE HOMES - New
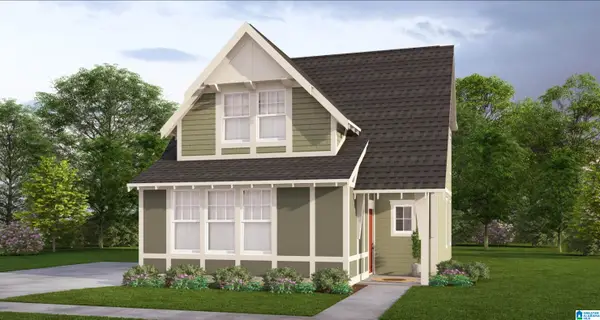 $399,000Active4 beds 3 baths2,024 sq. ft.
$399,000Active4 beds 3 baths2,024 sq. ft.5000 SIMMS RIDGE, Pelham, AL 35124
MLS# 21435913Listed by: HARRIS DOYLE HOMES - New
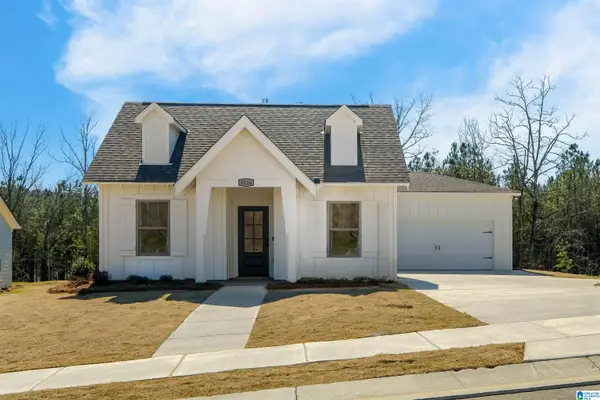 $339,000Active3 beds 2 baths1,383 sq. ft.
$339,000Active3 beds 2 baths1,383 sq. ft.3000 SIMMS RIDGE, Pelham, AL 35124
MLS# 21435908Listed by: HARRIS DOYLE HOMES - New
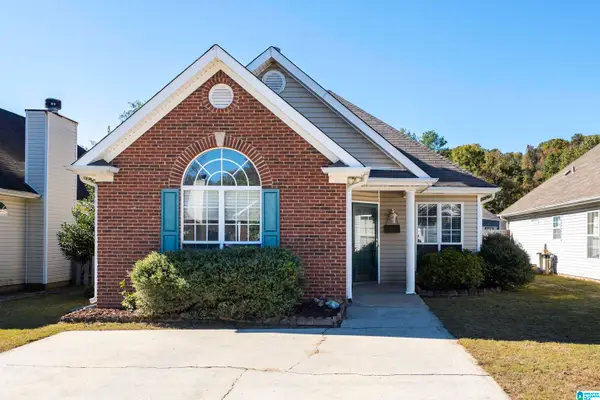 $238,995Active2 beds 2 baths1,278 sq. ft.
$238,995Active2 beds 2 baths1,278 sq. ft.212 HIDDEN CREEK DRIVE, Pelham, AL 35124
MLS# 21435870Listed by: LAH SOTHEBY'S INTERNATIONAL REALTY HOOVER
