2002 CLEVELAND FARMS PARKWAY, Pell City, AL 35125
Local realty services provided by:ERA King Real Estate Company, Inc.
Listed by:april hartley
Office:keller williams pell city
MLS#:21416219
Source:AL_BAMLS
Price summary
- Price:$595,000
- Price per sq. ft.:$127.16
About this home
Motivated Seller! This beautifully remodeled 6-Bedroom, 3 full bath, 2 half bath home in Cleveland Farms offers 4,630 sq ft of living space atop of Bald Rock Mountain with stunning views. The fully updated interior features fresh paint, modern lighting, quartz vanity tops, new hardwoods, tile and carpet throughout. The Chef's kitchen boasts stone countertops, an island, breakfast bar, and premium stainless-steel appliances. Enjoy spacious living with an open great room, stone fireplace, bonus room, and a second master suite. Relax on the open deck or covered porch while soaking in Mountain views. A 1,450 sq ft unfinished basement provides endless possibilities. Recent appraisal at $680K -instant equity! Seller willing to pay up to $5,000 in closing costs. Conveniently located minutes from Pell City, Moody, and Odenville with easy I-20 access.
Contact an agent
Home facts
- Year built:2006
- Listing ID #:21416219
- Added:169 day(s) ago
- Updated:October 04, 2025 at 07:45 PM
Rooms and interior
- Bedrooms:6
- Total bathrooms:5
- Full bathrooms:3
- Half bathrooms:2
- Living area:4,679 sq. ft.
Heating and cooling
- Cooling:Central
- Heating:Central, Dual Systems, Gas Heat
Structure and exterior
- Year built:2006
- Building area:4,679 sq. ft.
- Lot area:0.41 Acres
Schools
- High school:ST CLAIR COUNTY
- Middle school:ODENVILLE
- Elementary school:ODENVILLE
Utilities
- Water:Public Water
- Sewer:Septic
Finances and disclosures
- Price:$595,000
- Price per sq. ft.:$127.16
New listings near 2002 CLEVELAND FARMS PARKWAY
- New
 Listed by ERA$225,000Active2 beds 2 baths1,574 sq. ft.
Listed by ERA$225,000Active2 beds 2 baths1,574 sq. ft.120 STEEPLECHASE COURT, Pell city, AL 35128
MLS# 21433172Listed by: ERA KING REAL ESTATE - PELL CITY - New
 $585,000Active4 beds 4 baths2,912 sq. ft.
$585,000Active4 beds 4 baths2,912 sq. ft.6305 RIVIERE DRIVE, Pell city, AL 35128
MLS# 21433057Listed by: EXP REALTY, LLC CENTRAL - New
 $835,000Active4 beds 5 baths3,254 sq. ft.
$835,000Active4 beds 5 baths3,254 sq. ft.748 PINE HARBOR ROAD, Pell city, AL 35128
MLS# 21433058Listed by: EXP REALTY, LLC CENTRAL - New
 $540,000Active3 beds 3 baths1,988 sq. ft.
$540,000Active3 beds 3 baths1,988 sq. ft.167 VALLEY VIEW CIRCLE, Pell city, AL 35128
MLS# 21432999Listed by: RE/MAX ADVANTAGE - New
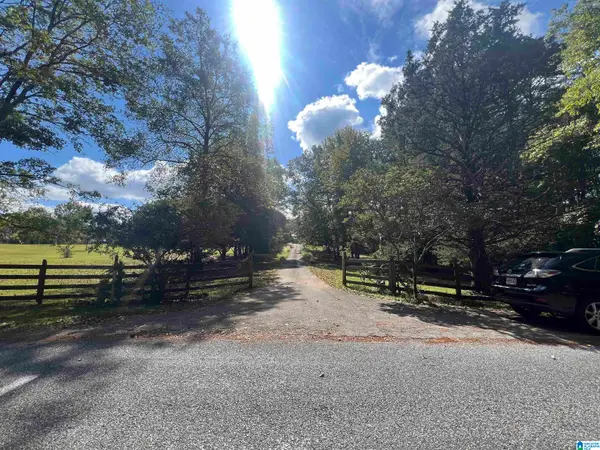 $549,900Active4 beds 4 baths2,922 sq. ft.
$549,900Active4 beds 4 baths2,922 sq. ft.740 MOUNT OLIVE DRIVE, Pell city, AL 35125
MLS# 21432831Listed by: FIELDS GOSSETT REALTY - New
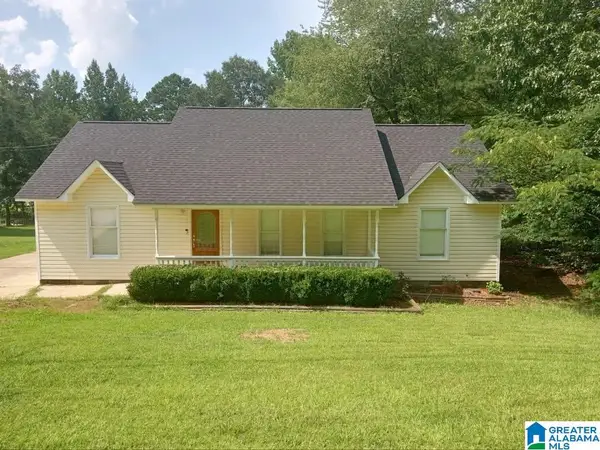 $249,900Active3 beds 2 baths3,328 sq. ft.
$249,900Active3 beds 2 baths3,328 sq. ft.250 PINE HARBOR ROAD, Pell city, AL 35128
MLS# 21432735Listed by: BOB WATKINS REALTY - New
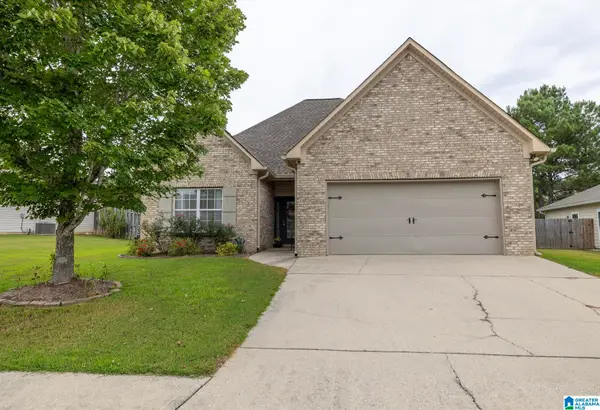 $269,900Active3 beds 2 baths1,456 sq. ft.
$269,900Active3 beds 2 baths1,456 sq. ft.245 OAK LEAF CIRCLE, Pell city, AL 35125
MLS# 21432710Listed by: SAVVY AVENUE, LLC - New
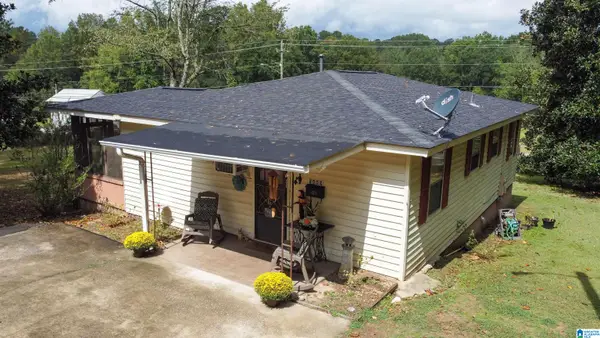 $275,000Active3 beds 1 baths864 sq. ft.
$275,000Active3 beds 1 baths864 sq. ft.3402 COGSWELL AVENUE, Pell city, AL 35125
MLS# 21432687Listed by: LAKE HOMES REALTY OF WEST ALABAMA - New
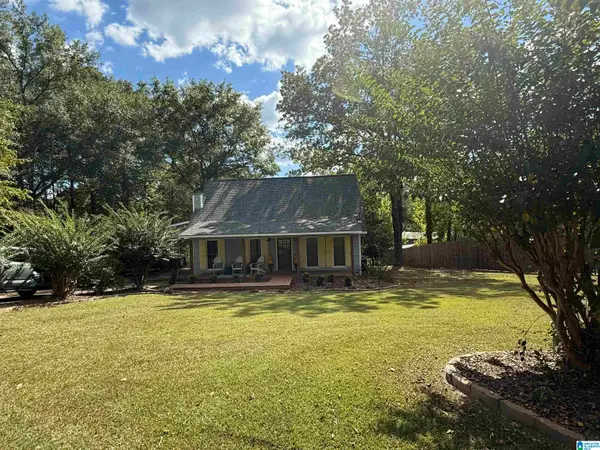 $535,000Active3 beds 3 baths1,984 sq. ft.
$535,000Active3 beds 3 baths1,984 sq. ft.6470 MAYS BEND ROAD, Pell city, AL 35128
MLS# 21432600Listed by: KELLER WILLIAMS PELL CITY - Open Sat, 2 to 4pmNew
 $425,000Active4 beds 2 baths2,285 sq. ft.
$425,000Active4 beds 2 baths2,285 sq. ft.1160 ROCK RIDGE, Pell city, AL 35128
MLS# 21432562Listed by: EXP REALTY, LLC CENTRAL
