215 HAYDEN DRIVE, Pell City, AL 35128
Local realty services provided by:ERA Byars Realty
Listed by:ashley broadaway
Office:keller williams
MLS#:21426693
Source:AL_BAMLS
Price summary
- Price:$402,267
- Price per sq. ft.:$167.61
About this home
Welcome to 215 Hayden Drive — Where Style Meets Comfort in Hayden's Reserve! This beautifully maintained 4-bedroom, 2-bath home offers 2,400 sqft of living space with an open layout perfect for both everyday living and entertaining. The main level features 1,800 sqft including a spacious living area with a stunning stone gas fireplace, surround sound, a chef’s kitchen with stainless appliances, and a large dining area. The private master suite boasts a garden tub, separate shower, double vanities, and a walk-in closet. Two additional bedrooms and a full bath round out the main level, with a fourth bedroom on the second floor. Enjoy morning coffee or evening relaxation in the screened-in porch overlooking a fenced backyard complete with sprinkler and lighting systems. Hayden's reserve provides lake access from the private community boat ramp and dock. This home is move in ready with modern finishes and just minutes away from Hwy 34 and all of Pell City's amenities.
Contact an agent
Home facts
- Year built:2017
- Listing ID #:21426693
- Added:65 day(s) ago
- Updated:October 04, 2025 at 02:42 PM
Rooms and interior
- Bedrooms:4
- Total bathrooms:2
- Full bathrooms:2
- Living area:2,400 sq. ft.
Heating and cooling
- Cooling:Heat Pump, Split System
- Heating:Heat Pump
Structure and exterior
- Year built:2017
- Building area:2,400 sq. ft.
- Lot area:0.41 Acres
Schools
- High school:PELL CITY
- Middle school:WILLIAMS
- Elementary school:COOSA VALLEY
Utilities
- Water:Public Water
- Sewer:Septic
Finances and disclosures
- Price:$402,267
- Price per sq. ft.:$167.61
New listings near 215 HAYDEN DRIVE
- New
 Listed by ERA$225,000Active2 beds 2 baths1,574 sq. ft.
Listed by ERA$225,000Active2 beds 2 baths1,574 sq. ft.120 STEEPLECHASE COURT, Pell city, AL 35128
MLS# 21433172Listed by: ERA KING REAL ESTATE - PELL CITY - New
 $585,000Active4 beds 4 baths2,912 sq. ft.
$585,000Active4 beds 4 baths2,912 sq. ft.6305 RIVIERE DRIVE, Pell city, AL 35128
MLS# 21433057Listed by: EXP REALTY, LLC CENTRAL - New
 $835,000Active4 beds 5 baths3,254 sq. ft.
$835,000Active4 beds 5 baths3,254 sq. ft.748 PINE HARBOR ROAD, Pell city, AL 35128
MLS# 21433058Listed by: EXP REALTY, LLC CENTRAL - New
 $540,000Active3 beds 3 baths1,988 sq. ft.
$540,000Active3 beds 3 baths1,988 sq. ft.167 VALLEY VIEW CIRCLE, Pell city, AL 35128
MLS# 21432999Listed by: RE/MAX ADVANTAGE - New
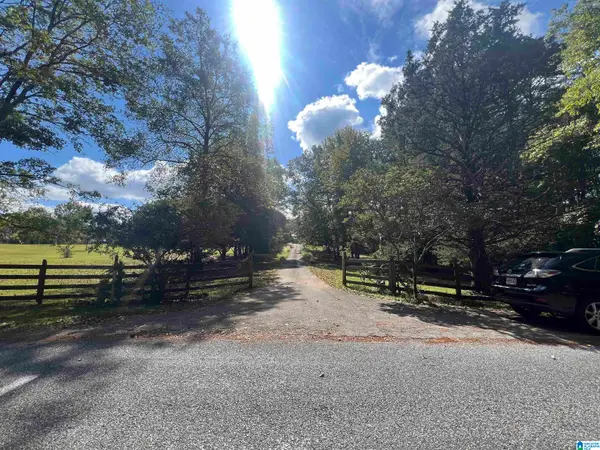 $549,900Active4 beds 4 baths2,922 sq. ft.
$549,900Active4 beds 4 baths2,922 sq. ft.740 MOUNT OLIVE DRIVE, Pell city, AL 35125
MLS# 21432831Listed by: FIELDS GOSSETT REALTY - New
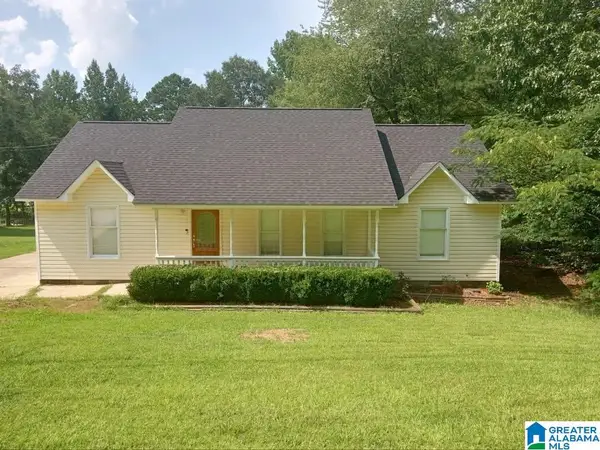 $249,900Active3 beds 2 baths3,328 sq. ft.
$249,900Active3 beds 2 baths3,328 sq. ft.250 PINE HARBOR ROAD, Pell city, AL 35128
MLS# 21432735Listed by: BOB WATKINS REALTY - New
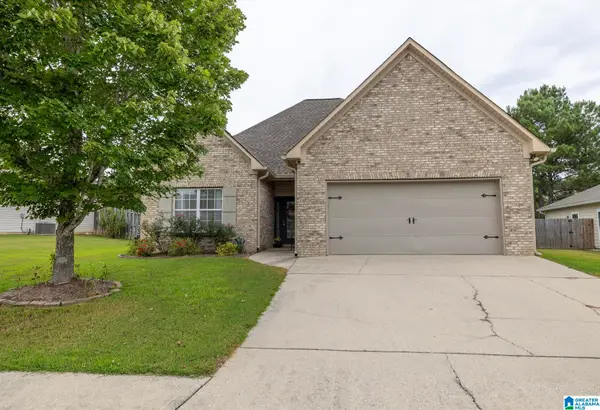 $269,900Active3 beds 2 baths1,456 sq. ft.
$269,900Active3 beds 2 baths1,456 sq. ft.245 OAK LEAF CIRCLE, Pell city, AL 35125
MLS# 21432710Listed by: SAVVY AVENUE, LLC - New
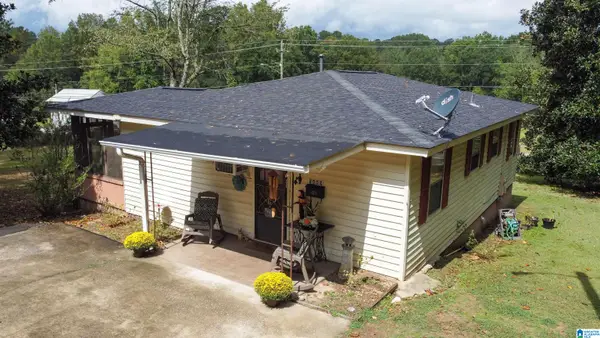 $275,000Active3 beds 1 baths864 sq. ft.
$275,000Active3 beds 1 baths864 sq. ft.3402 COGSWELL AVENUE, Pell city, AL 35125
MLS# 21432687Listed by: LAKE HOMES REALTY OF WEST ALABAMA - New
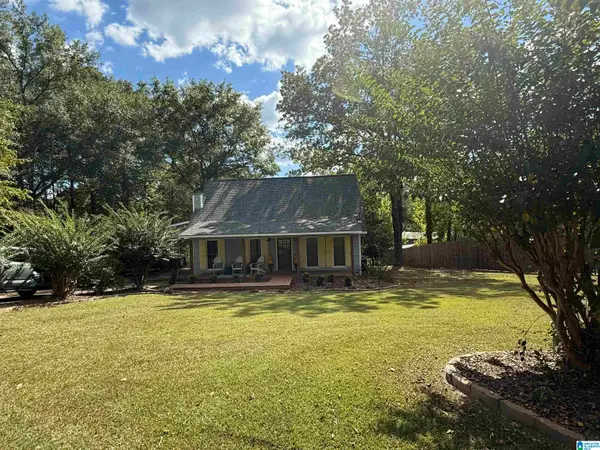 $535,000Active3 beds 3 baths1,984 sq. ft.
$535,000Active3 beds 3 baths1,984 sq. ft.6470 MAYS BEND ROAD, Pell city, AL 35128
MLS# 21432600Listed by: KELLER WILLIAMS PELL CITY - Open Sat, 2 to 4pmNew
 $425,000Active4 beds 2 baths2,285 sq. ft.
$425,000Active4 beds 2 baths2,285 sq. ft.1160 ROCK RIDGE, Pell city, AL 35128
MLS# 21432562Listed by: EXP REALTY, LLC CENTRAL
