5024 COLLINS DRIVE, Pell city, AL 35128
Local realty services provided by:ERA Byars Realty
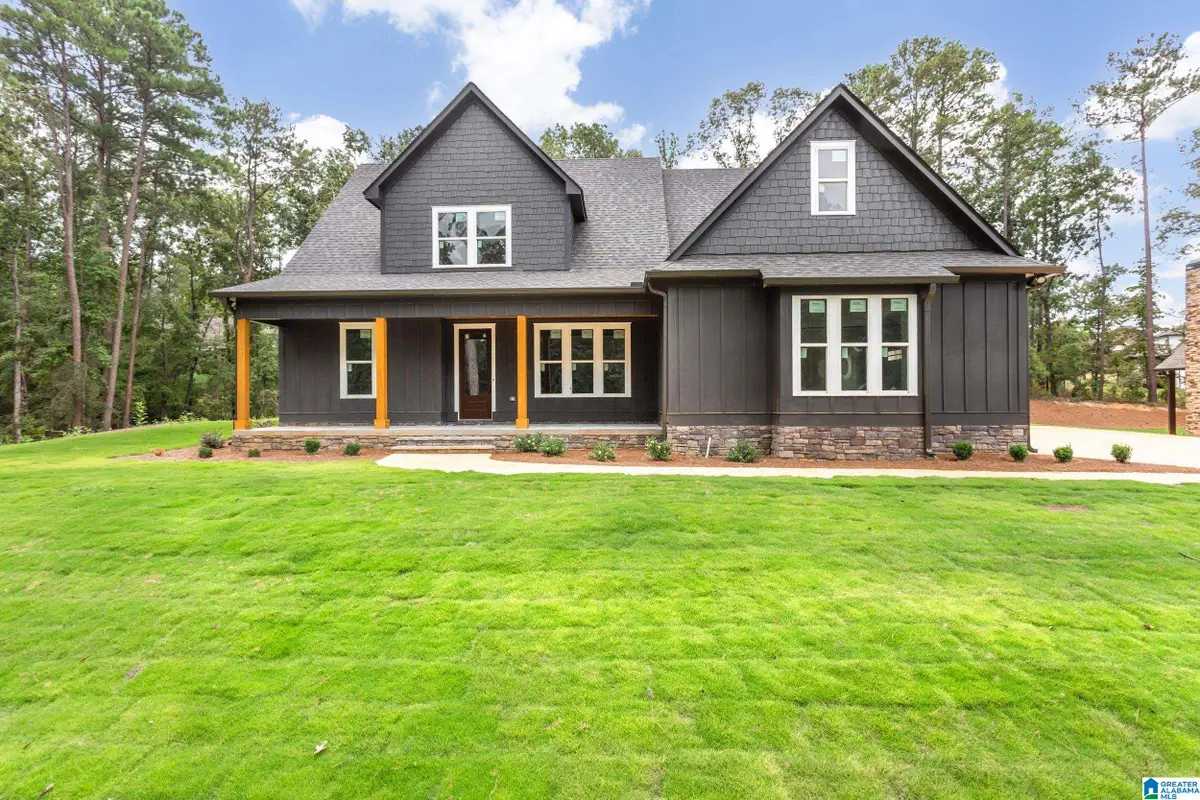
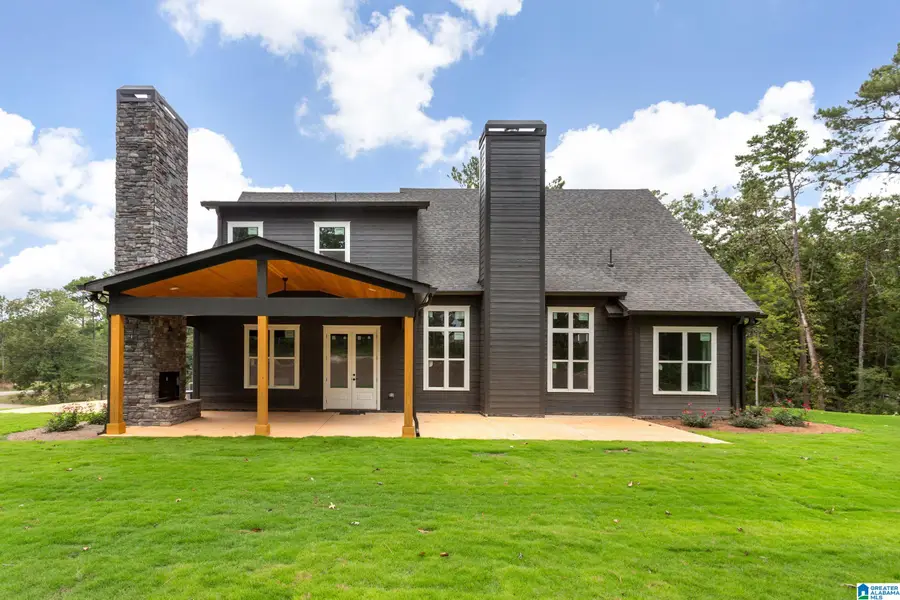

Listed by:laurie brasher
Office:fields gossett realty
MLS#:21395985
Source:AL_BAMLS
Price summary
- Price:$624,999
- Price per sq. ft.:$217.85
About this home
NEW CONSTRUCTION! This custom built 4 bedroom and 2.5 bathroom home is perfect for entertaining family and friends with the open floor plan consisting of the family room with a floor to ceiling stacked stone fireplace, high ceilings which opens to an inviting chef's dream kitchen, large granite bar with seating, stainless steel appliances, an abundance of cabinets, a pot filler, and a custom built hood and just around the corner of the kitchen is a dedicated dining room. There is even more enjoyment to be had outside on your double lot with a covered patio and a custom built stacked stone fireplace which is perfect for those cool evenings. The master suite is located on the main level with trey ceilings, his and her vanities, free standing tub, tiled shower, and a large walk in closet. Upstairs is another 3 bedrooms with a full bathroom. New construction, The Reserve subdivision, and Logan Martin Lake access? Yes, Yes, and Yes!
Contact an agent
Home facts
- Year built:2024
- Listing Id #:21395985
- Added:350 day(s) ago
- Updated:August 15, 2025 at 06:36 PM
Rooms and interior
- Bedrooms:4
- Total bathrooms:3
- Full bathrooms:2
- Half bathrooms:1
- Living area:2,869 sq. ft.
Heating and cooling
- Cooling:Central, Electric
- Heating:Central
Structure and exterior
- Year built:2024
- Building area:2,869 sq. ft.
- Lot area:0.95 Acres
Schools
- High school:PELL CITY
- Middle school:WILLIAMS
- Elementary school:KENNEDY W M
Utilities
- Water:Public Water
- Sewer:Septic
Finances and disclosures
- Price:$624,999
- Price per sq. ft.:$217.85
New listings near 5024 COLLINS DRIVE
- New
 $175,000Active2 beds 2 baths1,358 sq. ft.
$175,000Active2 beds 2 baths1,358 sq. ft.120 KAY STREET, Pell city, AL 35128
MLS# 21428248Listed by: KELLER WILLIAMS TRUSSVILLE - New
 $129,000Active3 beds 2 baths1,323 sq. ft.
$129,000Active3 beds 2 baths1,323 sq. ft.2205 WALKER STREET, Pell city, AL 35125
MLS# 21428098Listed by: RE/MAX HOMETOWN PROPERTIES - New
 $225,000Active3 beds 2 baths1,294 sq. ft.
$225,000Active3 beds 2 baths1,294 sq. ft.260 FOX RUN LANE, Pell city, AL 35125
MLS# 21428044Listed by: LAKE HOMES REALTY OF WEST ALABAMA - New
 $319,900Active3 beds 2 baths1,785 sq. ft.
$319,900Active3 beds 2 baths1,785 sq. ft.200 MAPLEWOOD CIRCLE, Pell city, AL 35128
MLS# 21427959Listed by: RE/MAX HOMETOWN PROPERTIES - New
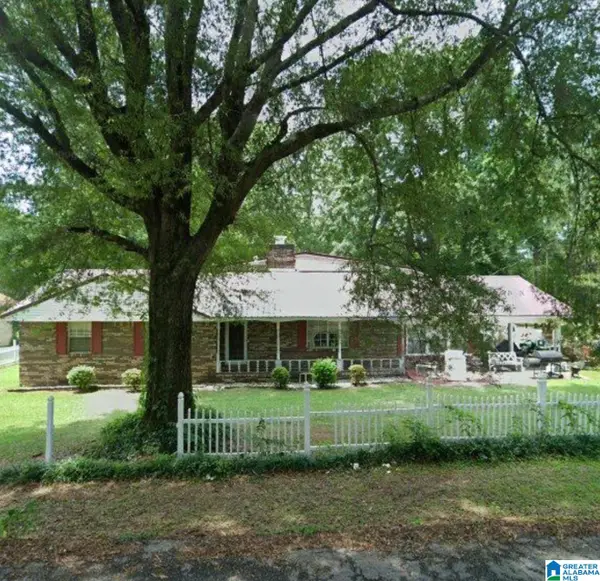 $165,000Active4 beds 3 baths3,147 sq. ft.
$165,000Active4 beds 3 baths3,147 sq. ft.1423 7TH AVENUE S, Pell city, AL 35128
MLS# 21427866Listed by: EXP REALTY, LLC CENTRAL - New
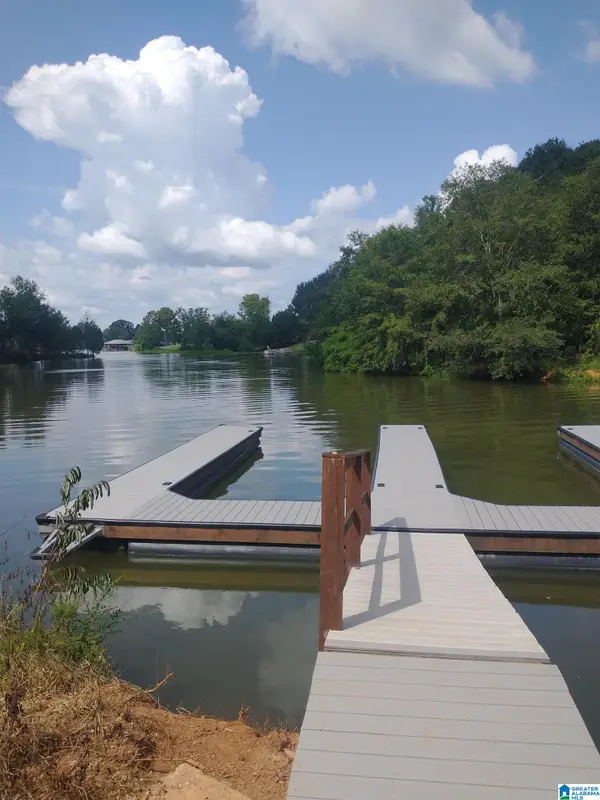 $329,000Active16.5 Acres
$329,000Active16.5 Acres3150 EASONVILLE ROAD, Pell city, AL 35128
MLS# 21427857Listed by: ALABAMA LAND & TIMBER, INC - New
 $709,900Active4 beds 4 baths2,848 sq. ft.
$709,900Active4 beds 4 baths2,848 sq. ft.119 ESTATES CLUB DRIVE, Pell city, AL 35128
MLS# 21427864Listed by: REALTYSOUTH-TRUSSVILLE OFFICE - New
 $169,900Active8.88 Acres
$169,900Active8.88 Acres3080 EASONVILLE ROAD, Pell city, AL 35128
MLS# 21427829Listed by: FIELDS GOSSETT REALTY - New
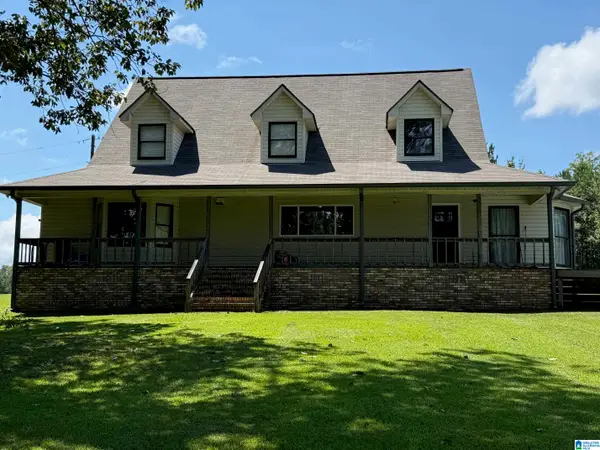 Listed by ERA$499,900Active4 beds 3 baths2,675 sq. ft.
Listed by ERA$499,900Active4 beds 3 baths2,675 sq. ft.1050 MORRIS ROAD, Pell city, AL 35128
MLS# 21427584Listed by: ERA KING REAL ESTATE - PELL CITY - New
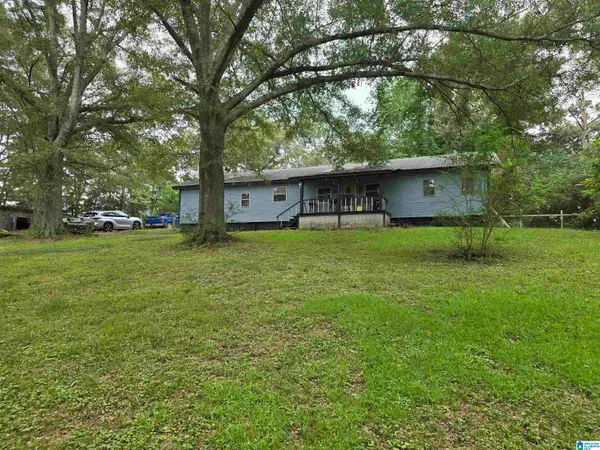 $96,000Active3 beds 1 baths1,736 sq. ft.
$96,000Active3 beds 1 baths1,736 sq. ft.2185 MINERAL SPRINGS ROAD, Pell city, AL 35125
MLS# 21427586Listed by: ALGA REALTY
