715 W CASSIE DRIVE, Pell City, AL 35128
Local realty services provided by:ERA Waldrop Real Estate
Listed by:cherie keahey
Office:exit legacy realty
MLS#:21421810
Source:AL_BAMLS
Price summary
- Price:$664,500
- Price per sq. ft.:$170.47
About this home
PRICE IMPROVEMENT! Pell City Stunner, turn-key home built in 2022, finished basement in 2023, & minutes to Logan Martin Lake! Upon entering, you will be greeted by a beautifully appointed stacked stone fireplace, cathedral ceiling, expansive family/living room, kitchen with quartz countertops, an oversized island, Pot-filler, and a spacious eat-in kitchen. This open concept home boast a split bedroom floor plan, insuring optimal privacy. The spacious primary bedroom & bath have a trey ceiling, a soaker tub, tile shower, double vanity, & a huge closet. On the opposite side, 2 generously sized bedrooms, closets, and a jack-and-jill bath provide ample space. There is an oversized bedroom upstairs that can be used as a play or craft-room. The finished 1162 sq.ft. basement serves as an in-law suite or teen hangout, complete with kitchenette, full-bath, video room, & 2 bedrooms. This home gives you more space, more style, & more reasons to fall in love.
Contact an agent
Home facts
- Year built:2022
- Listing ID #:21421810
- Added:113 day(s) ago
- Updated:October 04, 2025 at 02:42 PM
Rooms and interior
- Bedrooms:4
- Total bathrooms:4
- Full bathrooms:3
- Half bathrooms:1
- Living area:3,898 sq. ft.
Heating and cooling
- Cooling:3+ Systems, Central, Electric, Heat Pump, Split System, Zoned
- Heating:3+ Systems, Central, Electric, Heat Pump, Zoned
Structure and exterior
- Year built:2022
- Building area:3,898 sq. ft.
- Lot area:0.51 Acres
Schools
- High school:PELL CITY
- Middle school:DURAN
- Elementary school:KENNEDY W M
Utilities
- Water:Public Water
- Sewer:Septic
Finances and disclosures
- Price:$664,500
- Price per sq. ft.:$170.47
New listings near 715 W CASSIE DRIVE
- New
 Listed by ERA$225,000Active2 beds 2 baths1,574 sq. ft.
Listed by ERA$225,000Active2 beds 2 baths1,574 sq. ft.120 STEEPLECHASE COURT, Pell city, AL 35128
MLS# 21433172Listed by: ERA KING REAL ESTATE - PELL CITY - New
 $585,000Active4 beds 4 baths2,912 sq. ft.
$585,000Active4 beds 4 baths2,912 sq. ft.6305 RIVIERE DRIVE, Pell city, AL 35128
MLS# 21433057Listed by: EXP REALTY, LLC CENTRAL - New
 $835,000Active4 beds 5 baths3,254 sq. ft.
$835,000Active4 beds 5 baths3,254 sq. ft.748 PINE HARBOR ROAD, Pell city, AL 35128
MLS# 21433058Listed by: EXP REALTY, LLC CENTRAL - New
 $540,000Active3 beds 3 baths1,988 sq. ft.
$540,000Active3 beds 3 baths1,988 sq. ft.167 VALLEY VIEW CIRCLE, Pell city, AL 35128
MLS# 21432999Listed by: RE/MAX ADVANTAGE - New
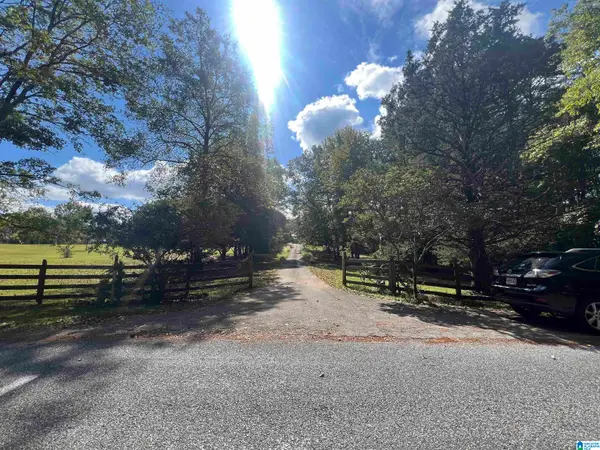 $549,900Active4 beds 4 baths2,922 sq. ft.
$549,900Active4 beds 4 baths2,922 sq. ft.740 MOUNT OLIVE DRIVE, Pell city, AL 35125
MLS# 21432831Listed by: FIELDS GOSSETT REALTY - New
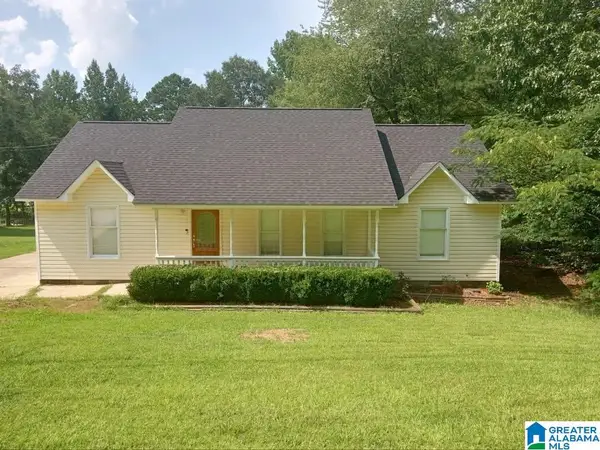 $249,900Active3 beds 2 baths3,328 sq. ft.
$249,900Active3 beds 2 baths3,328 sq. ft.250 PINE HARBOR ROAD, Pell city, AL 35128
MLS# 21432735Listed by: BOB WATKINS REALTY - New
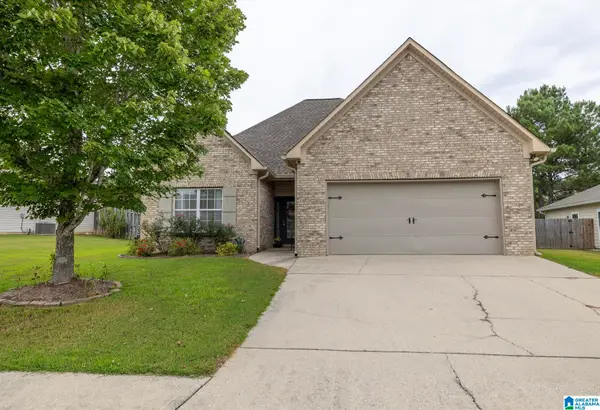 $269,900Active3 beds 2 baths1,456 sq. ft.
$269,900Active3 beds 2 baths1,456 sq. ft.245 OAK LEAF CIRCLE, Pell city, AL 35125
MLS# 21432710Listed by: SAVVY AVENUE, LLC - New
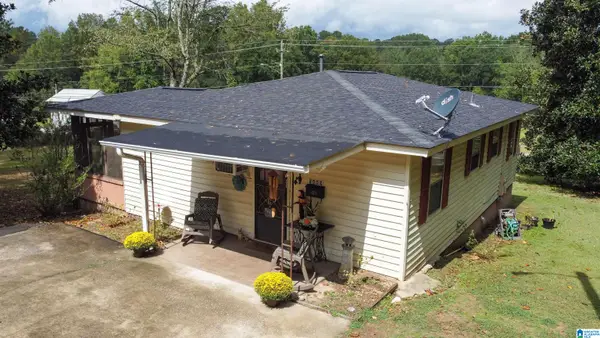 $275,000Active3 beds 1 baths864 sq. ft.
$275,000Active3 beds 1 baths864 sq. ft.3402 COGSWELL AVENUE, Pell city, AL 35125
MLS# 21432687Listed by: LAKE HOMES REALTY OF WEST ALABAMA - New
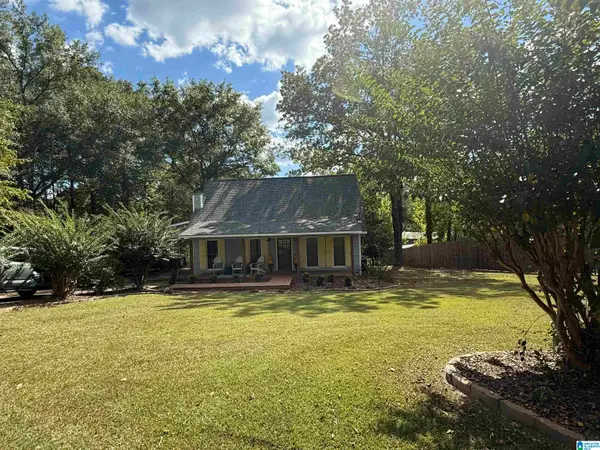 $535,000Active3 beds 3 baths1,984 sq. ft.
$535,000Active3 beds 3 baths1,984 sq. ft.6470 MAYS BEND ROAD, Pell city, AL 35128
MLS# 21432600Listed by: KELLER WILLIAMS PELL CITY - Open Sat, 2 to 4pmNew
 $425,000Active4 beds 2 baths2,285 sq. ft.
$425,000Active4 beds 2 baths2,285 sq. ft.1160 ROCK RIDGE, Pell city, AL 35128
MLS# 21432562Listed by: EXP REALTY, LLC CENTRAL
