6091 STEEPLECHASE DRIVE, Pinson, AL 35126
Local realty services provided by:ERA Waldrop Real Estate
Listed by:mary martin brown
Office:keller williams homewood
MLS#:21435578
Source:AL_BAMLS
Price summary
- Price:$375,000
- Price per sq. ft.:$148.05
- Monthly HOA dues:$10
About this home
Come fall in love with this incredibly spacious, fully updated one-level home. This stunning new listing is situated on a huge corner lot with a 2-car garage AND a detached 3rd car garage out back. Inside you'll find a wide, dramatic foyer leading you into the vaulted great room with a brick fireplace. From here you can venture into the beautifully updated kitchen with new countertops, new backsplash, new dishwasher, new stove, and more. Off the kitchen, you'll find a formal dining room AND a secondary dining area. There is also a huge sunroom filled with amazing natural light, overlooking the private backyard. On the other side of the home, you will find the enormous master bedroom with a show-stopping ensuite bathroom - double vanity, freestanding tub, and gorgeous tile shower with frameless glass door. There are two more bedrooms and another fully updated bathroom as well. This home is completely move-in ready and perfect for someone who needs one-level living with extra elbow room.
Contact an agent
Home facts
- Year built:1991
- Listing ID #:21435578
- Added:2 day(s) ago
- Updated:November 03, 2025 at 02:49 AM
Rooms and interior
- Bedrooms:3
- Total bathrooms:2
- Full bathrooms:2
- Living area:2,533 sq. ft.
Heating and cooling
- Cooling:Central
- Heating:Central
Structure and exterior
- Year built:1991
- Building area:2,533 sq. ft.
- Lot area:0.68 Acres
Schools
- High school:CLAY-CHALKVILLE
- Middle school:CLAY-CHALKVILLE
- Elementary school:CLAY
Utilities
- Water:Public Water
- Sewer:Sewer Connected
Finances and disclosures
- Price:$375,000
- Price per sq. ft.:$148.05
New listings near 6091 STEEPLECHASE DRIVE
- New
 $375,000Active3 beds 2 baths2,533 sq. ft.
$375,000Active3 beds 2 baths2,533 sq. ft.6091 STEEPLECHASE DRIVE, Pinson, AL 35126
MLS# 21435578Listed by: KELLER WILLIAMS HOMEWOOD - New
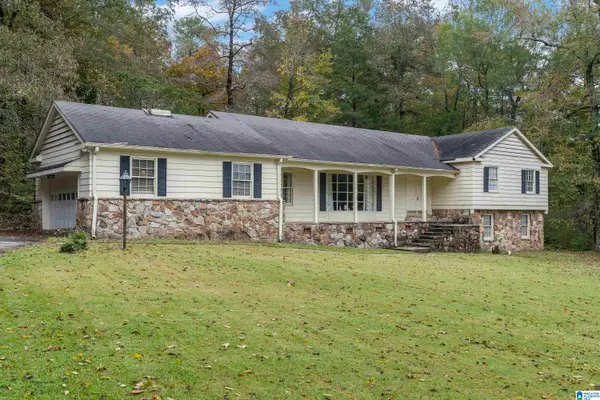 $249,900Active4 beds 3 baths3,210 sq. ft.
$249,900Active4 beds 3 baths3,210 sq. ft.6800 OLD SPRINGVILLE ROAD, Pinson, AL 35126
MLS# 21435549Listed by: RE/MAX REALTY BROKERS - New
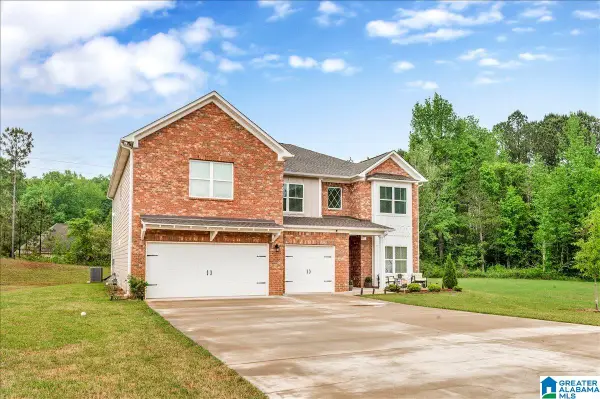 $465,000Active5 beds 5 baths3,916 sq. ft.
$465,000Active5 beds 5 baths3,916 sq. ft.6296 STEEPLECHASE COVE, Pinson, AL 35126
MLS# 21435498Listed by: KELLER WILLIAMS REALTY HOOVER - New
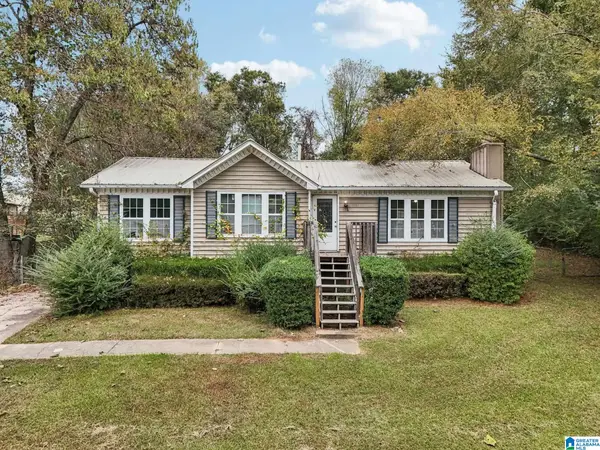 $159,900Active3 beds 2 baths1,203 sq. ft.
$159,900Active3 beds 2 baths1,203 sq. ft.4883 BRIDLE PATH DRIVE, Pinson, AL 35126
MLS# 21435371Listed by: EXP REALTY, LLC CENTRAL - New
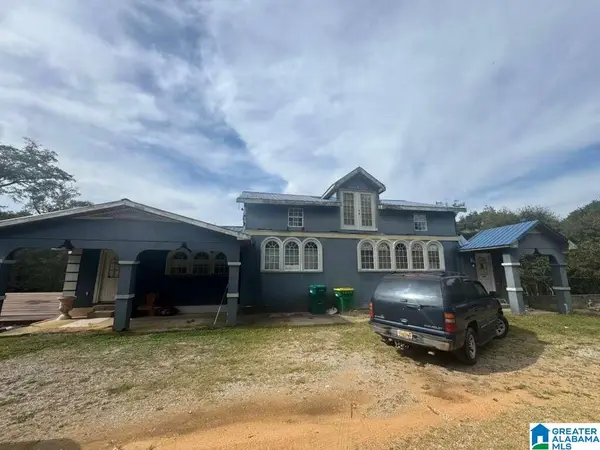 $205,000Active5 beds 3 baths4,000 sq. ft.
$205,000Active5 beds 3 baths4,000 sq. ft.4194 MAIN STREET, Pinson, AL 35126
MLS# 21435240Listed by: BEYCOME BROKERAGE REALTY - New
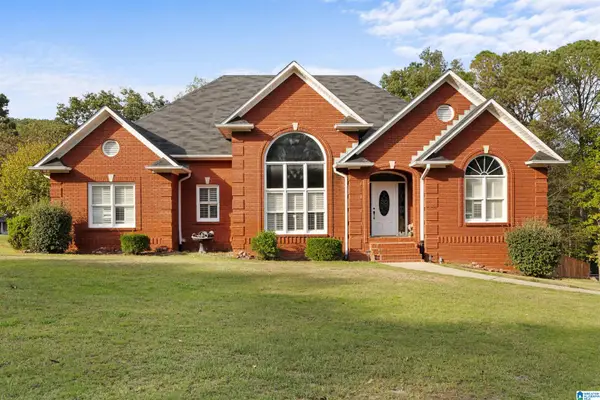 $425,000Active3 beds 3 baths4,246 sq. ft.
$425,000Active3 beds 3 baths4,246 sq. ft.6224 EMERALD FOREST DRIVE, Pinson, AL 35126
MLS# 21435287Listed by: KELLER WILLIAMS REALTY VESTAVIA - New
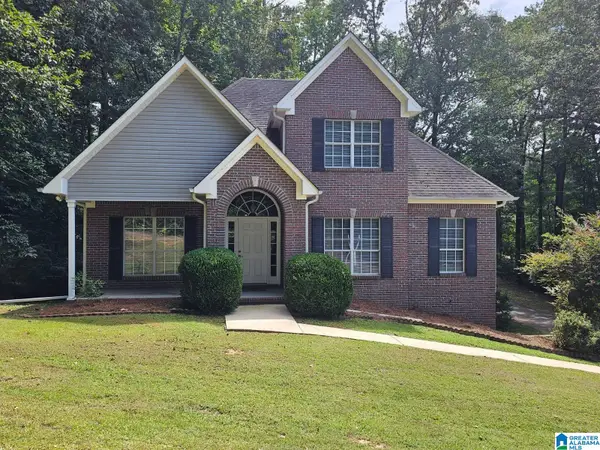 $265,000Active3 beds 3 baths1,882 sq. ft.
$265,000Active3 beds 3 baths1,882 sq. ft.6471 HILLVIEW STREET, Pinson, AL 35126
MLS# 21435273Listed by: KELLER WILLIAMS - New
 $185,000Active3 beds 2 baths1,386 sq. ft.
$185,000Active3 beds 2 baths1,386 sq. ft.5837 CHERYL DRIVE, Pinson, AL 35126
MLS# 21435154Listed by: KELLER WILLIAMS HOMEWOOD - New
 $220,000Active3 beds 3 baths2,225 sq. ft.
$220,000Active3 beds 3 baths2,225 sq. ft.4238 PINSON STREET, Pinson, AL 35126
MLS# 21435066Listed by: KELLER WILLIAMS REALTY VESTAVIA - New
 $199,900Active3 beds 2 baths1,536 sq. ft.
$199,900Active3 beds 2 baths1,536 sq. ft.6745 WOMACK ROAD, Pinson, AL 35126
MLS# 21434939Listed by: KELLER WILLIAMS
